13326 Blue Amber Court, Parker, CO 80134
Local realty services provided by:ERA Shields Real Estate
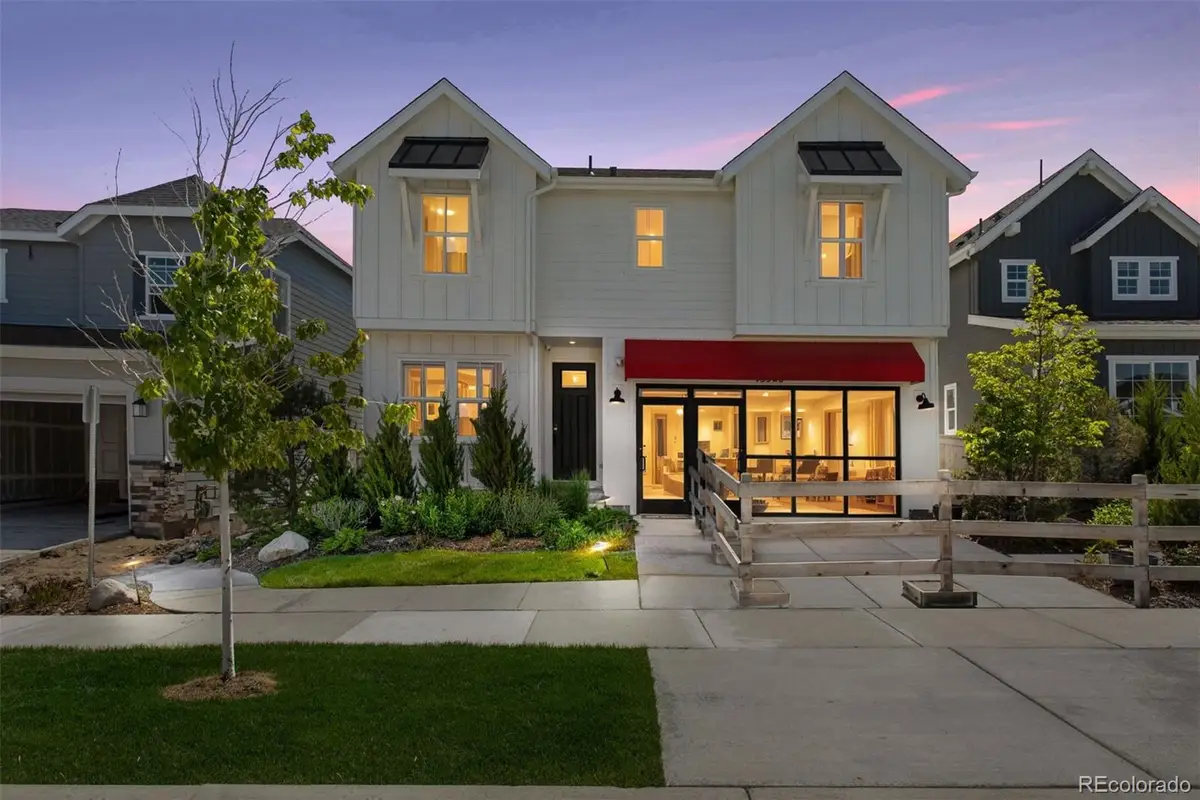

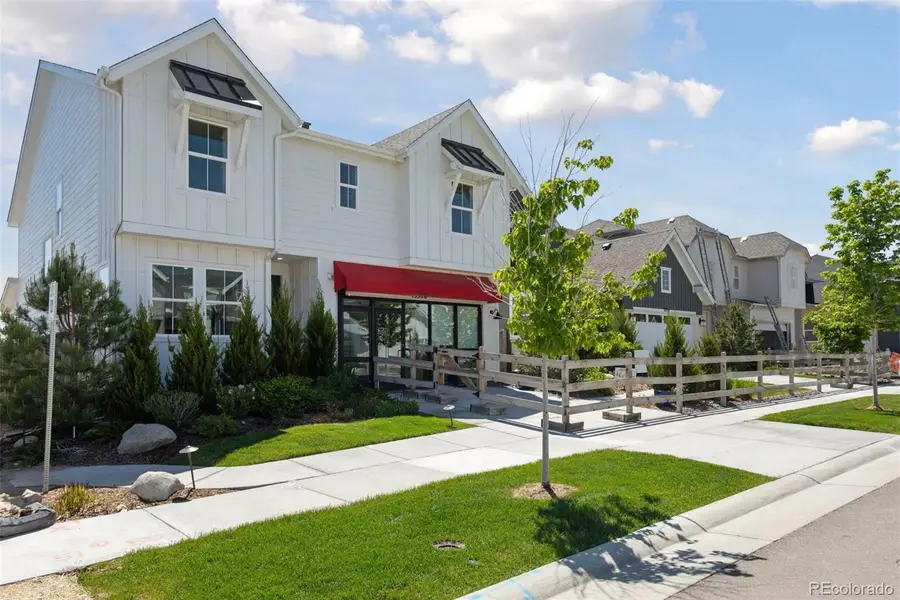
Listed by:athena brownsonathena.brownson@compass.com,303-919-9344
Office:compass - denver
MLS#:7538466
Source:ML
Price summary
- Price:$765,000
- Price per sq. ft.:$185.63
- Monthly HOA dues:$50
About this home
Welcome to a home that truly stands apart—where thoughtful design, elegant finishes, & modern comfort come together in one of Parker’s most desirable new communities. This former model home exemplifies luxury living, w/ premium upgrades & designer-curated touches throughout. From the moment you step inside, you're greeted by a grand, light-filled layout w/ soaring ceilings & expansive windows. The heart of the home is a stunning chef’s kitchen featuring sleek stainless steel appliances, a generous quartz island ideal for entertaining, & a massive walk-in pantry. Just off the kitchen, the sun-drenched dining room opens onto a covered deck w/ picturesque views—perfect for seamless indoor-outdoor living or quiet evenings. A spacious living room anchors the main floor, while a stylish mudroom leads to the oversized two-car garage, which will be fully converted prior to move-in. Upstairs, retreat to a luxurious primary suite that feels like a private sanctuary. The spa-like ensuite 3/4 bath boasts dual vanities, designer fixtures, & a walk-in shower, complemented by an enormous walk-in closet. Two additional bedrooms are thoughtfully positioned near a full bath w/ double sinks. A large loft offers flexible space for a lounge, media room, or whatever you desire. The upstairs laundry room adds everyday convenience & is ideally located near all bedrooms. A main-level flex room offers even more options—perfect for a home office, gym, or additional sitting area. Downstairs, the large unfinished basement provides exceptional potential for your dream lower level—whether a home theater, wine cellar, or more bedrooms. Outside, enjoy your private yard & the serene surroundings of this vibrant community. Every detail reflects high-end living—from curated selections to the generous layout & prime Parker location. This is a rare opportunity to own a showcase model home that offers both elevated luxury & everyday livability in the heart of Parker.
Contact an agent
Home facts
- Year built:2022
- Listing Id #:7538466
Rooms and interior
- Bedrooms:3
- Total bathrooms:3
- Full bathrooms:1
- Half bathrooms:1
- Living area:4,121 sq. ft.
Heating and cooling
- Cooling:Central Air
- Heating:Forced Air
Structure and exterior
- Roof:Composition
- Year built:2022
- Building area:4,121 sq. ft.
- Lot area:0.11 Acres
Schools
- High school:Ponderosa
- Middle school:Sagewood
- Elementary school:Legacy Point
Utilities
- Water:Public
- Sewer:Public Sewer
Finances and disclosures
- Price:$765,000
- Price per sq. ft.:$185.63
- Tax amount:$7,288 (2024)
New listings near 13326 Blue Amber Court
- New
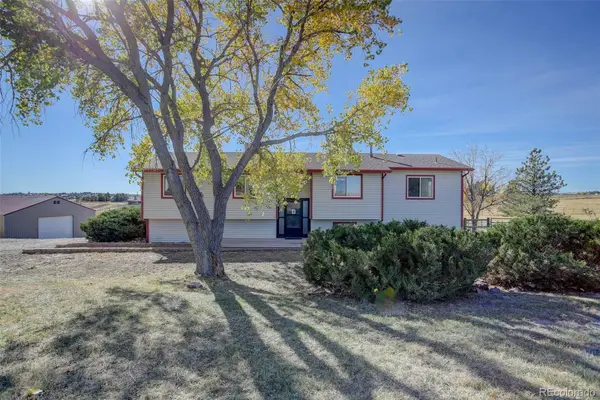 $795,000Active3 beds 3 baths2,425 sq. ft.
$795,000Active3 beds 3 baths2,425 sq. ft.1280 Stockholm Way, Parker, CO 80138
MLS# 1504016Listed by: COLDWELL BANKER REALTY 18 - Coming Soon
 $4,250,000Coming Soon5 beds 6 baths
$4,250,000Coming Soon5 beds 6 baths7868 Forest Keep Circle, Parker, CO 80134
MLS# 2461213Listed by: THE DENVER 100 LLC - Coming Soon
 $799,000Coming Soon4 beds 3 baths
$799,000Coming Soon4 beds 3 baths17867 Herrera Drive, Parker, CO 80134
MLS# IR1041402Listed by: WK REAL ESTATE - Coming Soon
 $465,000Coming Soon3 beds 2 baths
$465,000Coming Soon3 beds 2 baths13038 S Bonney Street, Parker, CO 80134
MLS# 3608013Listed by: NEXTHOME ASPIRE - New
 $675,000Active6 beds 4 baths3,429 sq. ft.
$675,000Active6 beds 4 baths3,429 sq. ft.17050 E Wiley Place, Parker, CO 80134
MLS# 9783730Listed by: HOMESMART - New
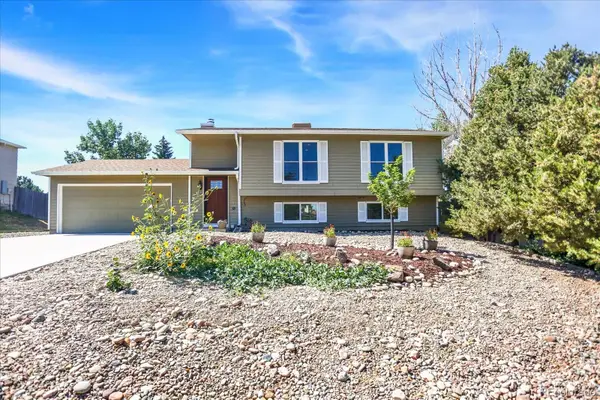 $550,000Active3 beds 2 baths1,858 sq. ft.
$550,000Active3 beds 2 baths1,858 sq. ft.11447 Brownstone Drive, Parker, CO 80138
MLS# 5986723Listed by: DISCOVER REAL ESTATE LLC - New
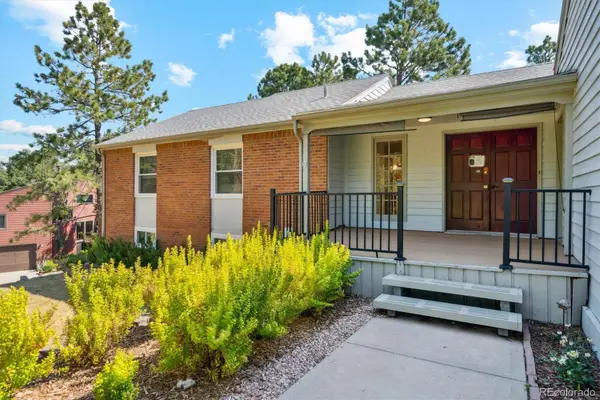 $550,000Active5 beds 3 baths2,944 sq. ft.
$550,000Active5 beds 3 baths2,944 sq. ft.6134 N Beckwourth Court, Parker, CO 80134
MLS# 9177161Listed by: EXP REALTY, LLC - New
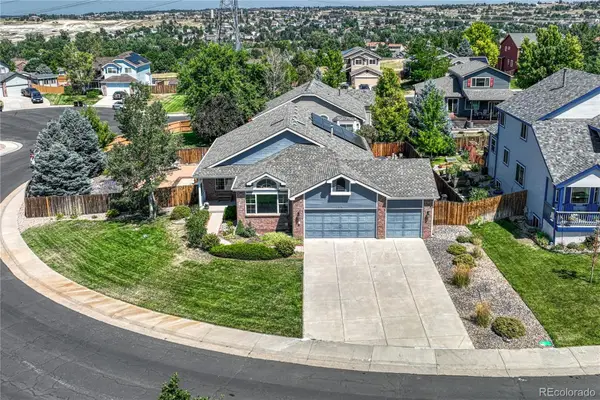 $709,000Active4 beds 3 baths2,933 sq. ft.
$709,000Active4 beds 3 baths2,933 sq. ft.21701 Swale Avenue, Parker, CO 80138
MLS# 4390388Listed by: OSGOOD TEAM REAL ESTATE - New
 $589,000Active3 beds 3 baths2,508 sq. ft.
$589,000Active3 beds 3 baths2,508 sq. ft.11657 Laurel Lane, Parker, CO 80138
MLS# 1708630Listed by: LOKATION - New
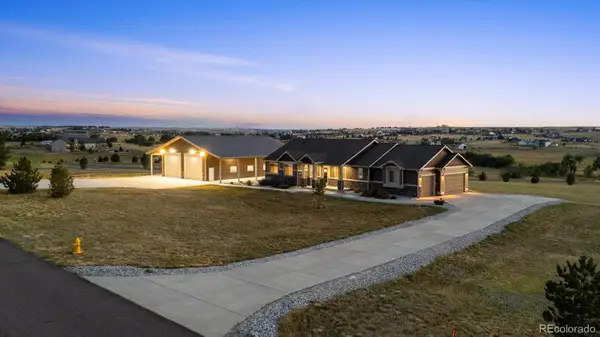 $1,500,000Active5 beds 4 baths4,848 sq. ft.
$1,500,000Active5 beds 4 baths4,848 sq. ft.3311 Paintbrush Lane, Parker, CO 80138
MLS# 4190907Listed by: RE/MAX PROFESSIONALS
