13671 Travois Trail, Parker, CO 80138
Local realty services provided by:LUX Denver ERA Powered
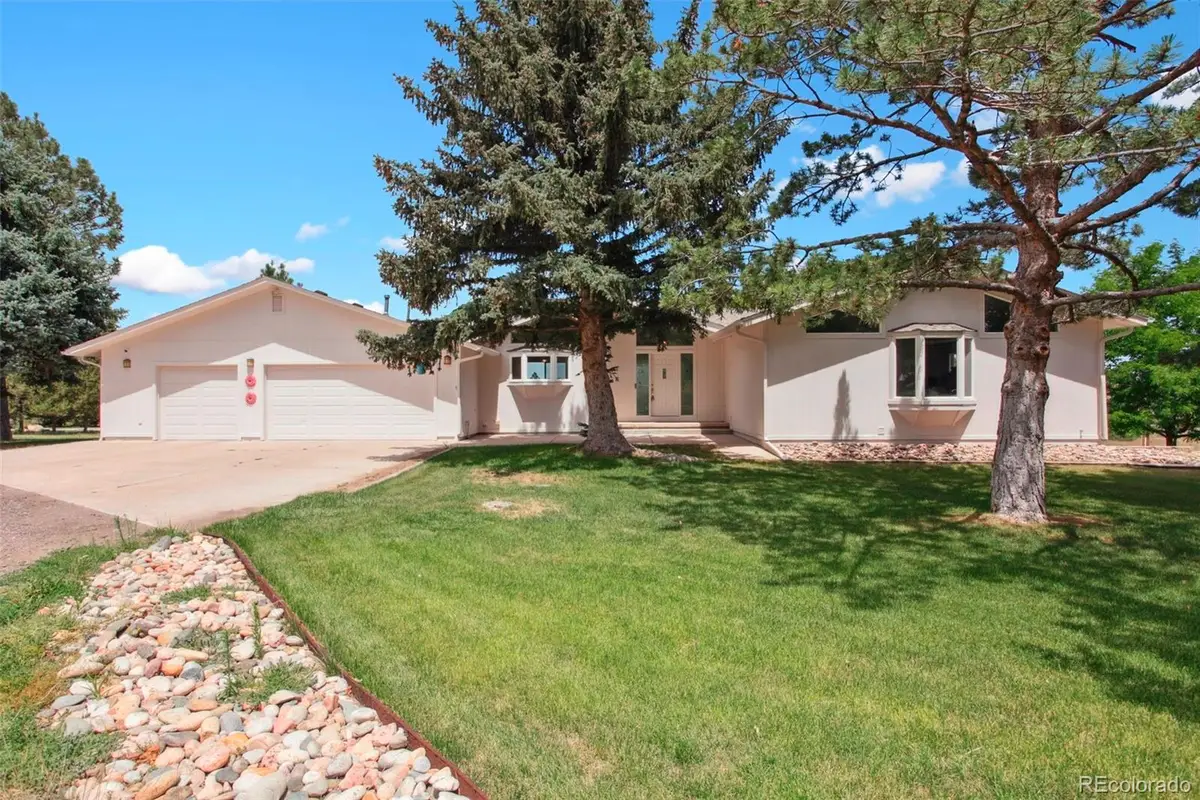
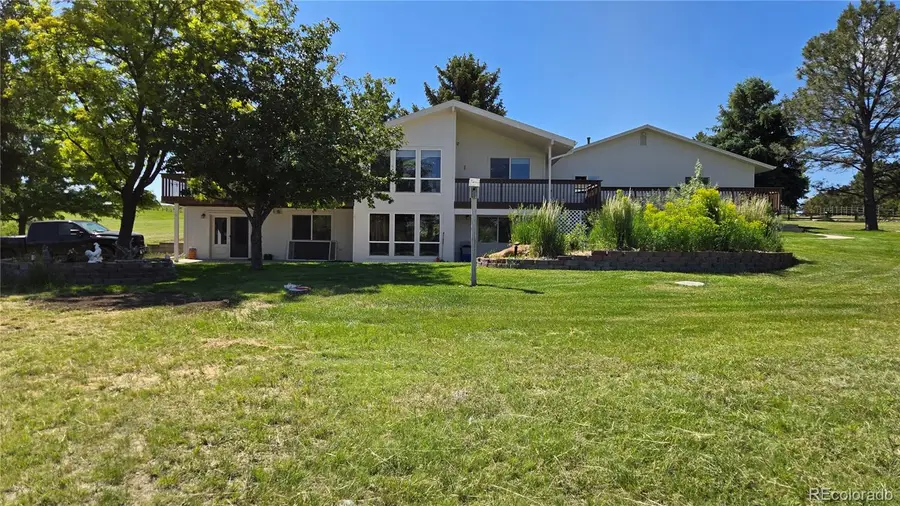
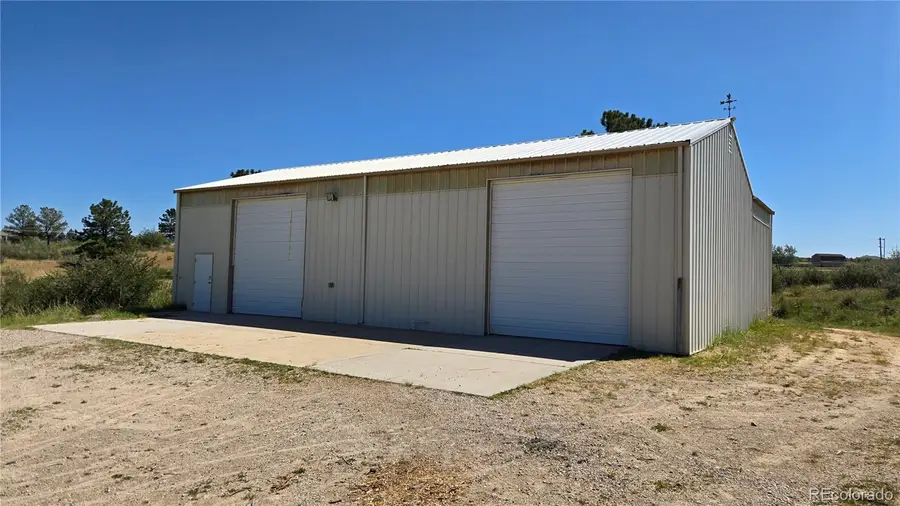
13671 Travois Trail,Parker, CO 80138
$1,100,000
- 4 Beds
- 3 Baths
- 3,052 sq. ft.
- Single family
- Active
Listed by:duane rademacherduane@milehighrealestate.us,303-550-3173
Office:mile high real estate
MLS#:3582962
Source:ML
Price summary
- Price:$1,100,000
- Price per sq. ft.:$360.42
About this home
Here’s your chance to own a stunning Parker property offering the perfect blend of space, privacy, and convenience—just minutes from town! Nestled on over 5 acres with paved roads all the way to the home, this beautifully updated ranch-style home with a walkout basement has everything you need, including an incredible 60x45 heated RV garage with concrete floors and a loft. The home features 1,735 square feet on the main level plus an additional 989 finished square feet in the bright and open walkout basement—and it doesn’t feel like a basement at all! Step inside and you’ll immediately be captivated by the serene views of mature pine trees framed by large windows and your expansive rear deck. The grand living room shares a cozy fireplace with the adjoining family room, while the kitchen, located just off to the side, includes all appliances—yes, every major appliance stays, including both sets of washers and dryers and multiple refrigerators. The primary suite is a true retreat, complete with its own fireplace and a luxurious five-piece bath. Downstairs, you’ll find three additional bedrooms, a full bathroom, and a bright, spacious great room that brings the outdoors in. In addition to the attached 3-car garage, the star of this property is the massive 2,700 sq ft (60x45) heated RV garage/shop—a rare find offering endless possibilities for hobbies, storage, or your business needs. With new carpet, new fresh paint, new roof, new exterior paint, newer septic, newer water softener, newer furnace and ac, newer water heater and stylish LVP flooring throughout, this home is truly move-in ready. Don’t miss this magnificent opportunity to own acreage so close to Parker with modern comforts, room to roam, and space for all your toys.
Contact an agent
Home facts
- Year built:1978
- Listing Id #:3582962
Rooms and interior
- Bedrooms:4
- Total bathrooms:3
- Full bathrooms:2
- Half bathrooms:1
- Living area:3,052 sq. ft.
Heating and cooling
- Cooling:Central Air
- Heating:Forced Air
Structure and exterior
- Roof:Composition
- Year built:1978
- Building area:3,052 sq. ft.
- Lot area:5.26 Acres
Schools
- High school:Chaparral
- Middle school:Sierra
- Elementary school:Pine Lane Prim/Inter
Utilities
- Water:Well
- Sewer:Septic Tank
Finances and disclosures
- Price:$1,100,000
- Price per sq. ft.:$360.42
- Tax amount:$4,710 (2024)
New listings near 13671 Travois Trail
- Coming Soon
 $799,000Coming Soon4 beds 3 baths
$799,000Coming Soon4 beds 3 baths17867 Herrera Drive, Parker, CO 80134
MLS# IR1041402Listed by: WK REAL ESTATE - Coming Soon
 $465,000Coming Soon3 beds 2 baths
$465,000Coming Soon3 beds 2 baths13038 S Bonney Street, Parker, CO 80134
MLS# 3608013Listed by: NEXTHOME ASPIRE - New
 $675,000Active6 beds 4 baths3,429 sq. ft.
$675,000Active6 beds 4 baths3,429 sq. ft.17050 E Wiley Place, Parker, CO 80134
MLS# 9783730Listed by: HOMESMART - New
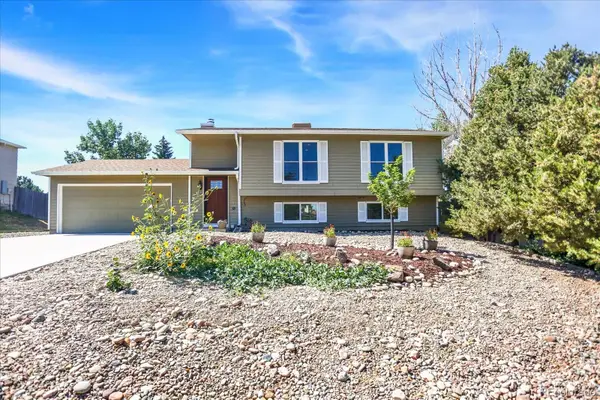 $550,000Active3 beds 2 baths1,858 sq. ft.
$550,000Active3 beds 2 baths1,858 sq. ft.11447 Brownstone Drive, Parker, CO 80138
MLS# 5986723Listed by: DISCOVER REAL ESTATE LLC - New
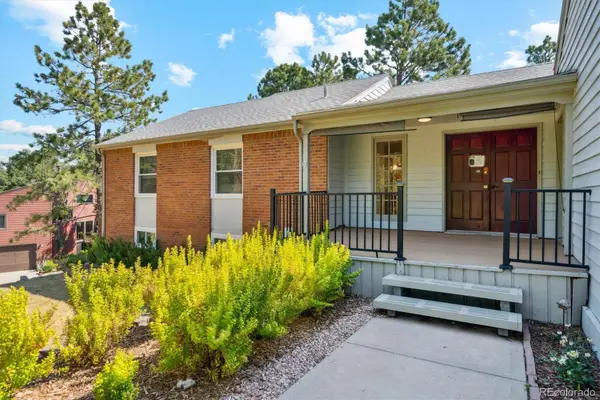 $550,000Active5 beds 3 baths2,944 sq. ft.
$550,000Active5 beds 3 baths2,944 sq. ft.6134 N Beckwourth Court, Parker, CO 80134
MLS# 9177161Listed by: EXP REALTY, LLC - New
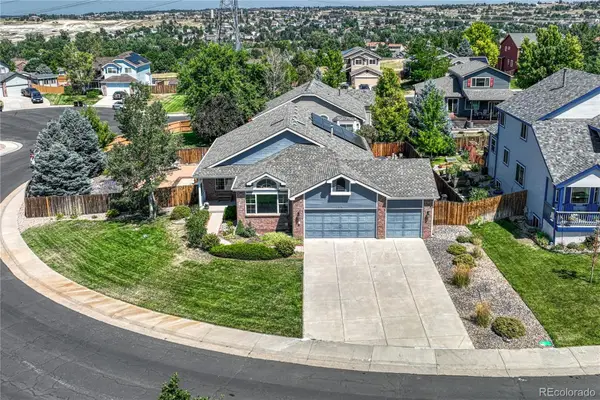 $709,000Active4 beds 3 baths2,933 sq. ft.
$709,000Active4 beds 3 baths2,933 sq. ft.21701 Swale Avenue, Parker, CO 80138
MLS# 4390388Listed by: OSGOOD TEAM REAL ESTATE - New
 $589,000Active3 beds 3 baths2,508 sq. ft.
$589,000Active3 beds 3 baths2,508 sq. ft.11657 Laurel Lane, Parker, CO 80138
MLS# 1708630Listed by: LOKATION - New
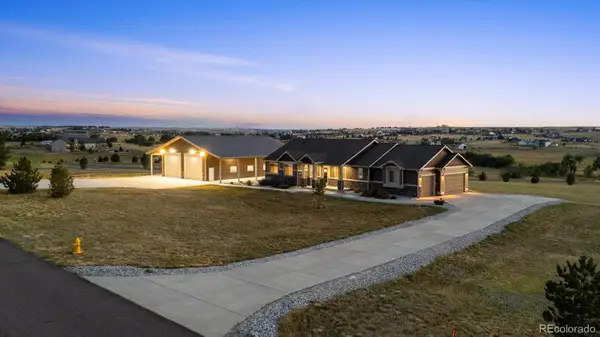 $1,500,000Active5 beds 4 baths4,848 sq. ft.
$1,500,000Active5 beds 4 baths4,848 sq. ft.3311 Paintbrush Lane, Parker, CO 80138
MLS# 4190907Listed by: RE/MAX PROFESSIONALS - New
 $290,000Active-- beds -- baths773 sq. ft.
$290,000Active-- beds -- baths773 sq. ft.12926 Ironstone Way #304, Parker, CO 80134
MLS# 6889942Listed by: EXP REALTY, LLC - New
 $1,225,000Active4 beds 3 baths3,480 sq. ft.
$1,225,000Active4 beds 3 baths3,480 sq. ft.8777 E Summit Road, Parker, CO 80138
MLS# 5575996Listed by: RE/MAX ALLIANCE
