13825 Deertrack Lane, Parker, CO 80134
Local realty services provided by:RONIN Real Estate Professionals ERA Powered
13825 Deertrack Lane,Parker, CO 80134
$574,990
- 3 Beds
- 3 Baths
- 2,705 sq. ft.
- Single family
- Active
Listed by:team kaminskyteam@landmarkcolorado.com,720-248-7653
Office:landmark residential brokerage
MLS#:5855477
Source:ML
Price summary
- Price:$574,990
- Price per sq. ft.:$212.57
- Monthly HOA dues:$140
About this home
The Blue Spruce plan features a versatile mix of private and entertaining spaces. On the main floor, an open-concept layout boasts a well-equipped kitchen with wraparound countertops and a large center island, overlooking a dining area and great room—perfect for everything from game night to hosting family and friends for dinner. Completing the main level are a spacious mud room and 2-bay attached garage, as well as access to the unfinished lower level. Head upstairs and you'll find two secondary bedrooms—sharing access to a full hall bath—a laundry room, and a secluded owner's suite. The owner's suite impresses with a wide walk-in closet and a private bath, complete with dual vanities and a walk-in shower
Photos are not of this exact property. They are for representational purposes only. Please contact builder for specifics on this property. Ask about our incentives.
Contact an agent
Home facts
- Year built:2025
- Listing ID #:5855477
Rooms and interior
- Bedrooms:3
- Total bathrooms:3
- Full bathrooms:2
- Half bathrooms:1
- Living area:2,705 sq. ft.
Heating and cooling
- Cooling:Central Air
- Heating:Forced Air, Natural Gas
Structure and exterior
- Roof:Composition
- Year built:2025
- Building area:2,705 sq. ft.
- Lot area:0.09 Acres
Schools
- High school:Chaparral
- Middle school:Sierra
- Elementary school:Mammoth Heights
Utilities
- Water:Public
- Sewer:Public Sewer
Finances and disclosures
- Price:$574,990
- Price per sq. ft.:$212.57
- Tax amount:$1 (2024)
New listings near 13825 Deertrack Lane
- New
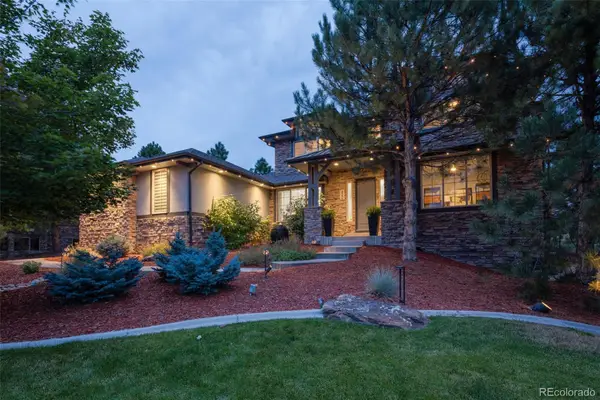 $1,895,000Active6 beds 5 baths5,777 sq. ft.
$1,895,000Active6 beds 5 baths5,777 sq. ft.4586 Carefree Trail, Parker, CO 80134
MLS# 6226609Listed by: HOMESMART - New
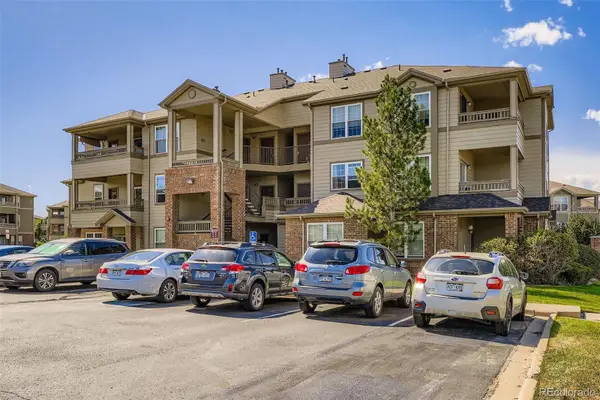 $320,000Active2 beds 2 baths1,038 sq. ft.
$320,000Active2 beds 2 baths1,038 sq. ft.12820 Ironstone Way #203, Parker, CO 80134
MLS# 2759381Listed by: MADISON & COMPANY PROPERTIES - New
 $625,000Active3 beds 2 baths3,354 sq. ft.
$625,000Active3 beds 2 baths3,354 sq. ft.11857 Dodworth Street, Parker, CO 80134
MLS# 5877782Listed by: KELLER WILLIAMS DTC - New
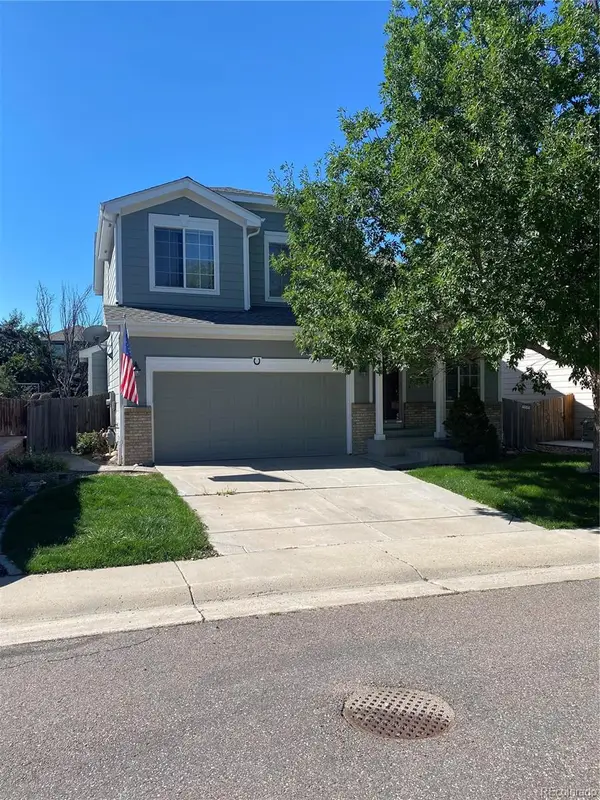 $614,995Active5 beds 4 baths2,495 sq. ft.
$614,995Active5 beds 4 baths2,495 sq. ft.5369 Hospitality Place, Parker, CO 80134
MLS# 7103762Listed by: ENCLAVE REALTY LLC - New
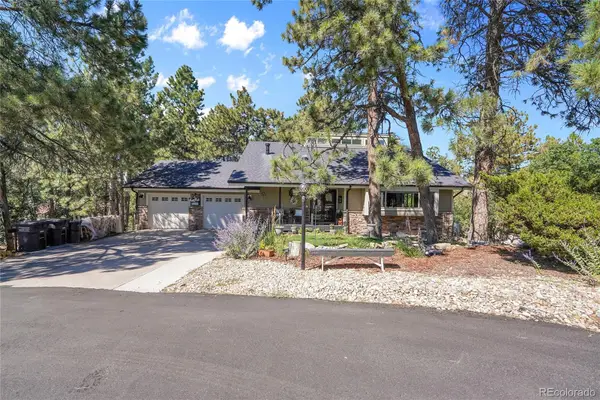 $875,000Active4 beds 3 baths3,342 sq. ft.
$875,000Active4 beds 3 baths3,342 sq. ft.5649 Quinlin Court, Parker, CO 80134
MLS# 4630540Listed by: HOMESMART - Coming Soon
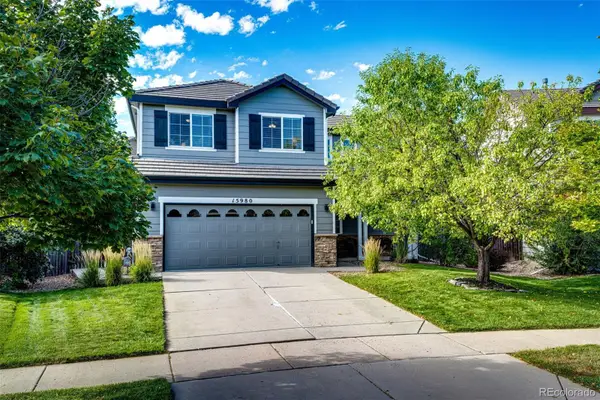 $554,000Coming Soon3 beds 3 baths
$554,000Coming Soon3 beds 3 baths15980 Donegal Avenue, Parker, CO 80134
MLS# 2640475Listed by: REALTY ONE GROUP ELEVATIONS, LLC - Coming Soon
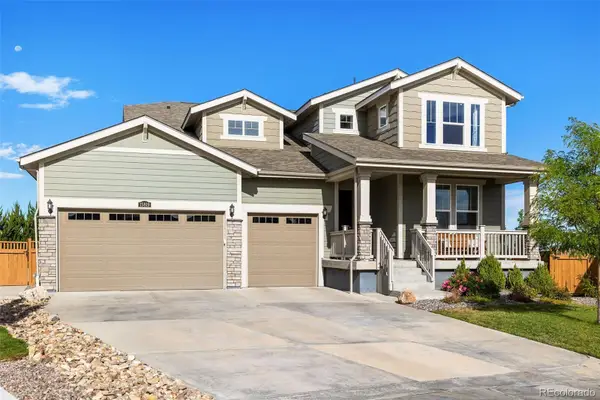 $800,000Coming Soon7 beds 4 baths
$800,000Coming Soon7 beds 4 baths15819 Red Bud Court, Parker, CO 80134
MLS# 7936792Listed by: REAL BROKER, LLC DBA REAL - New
 $1,195,000Active6 beds 3 baths3,598 sq. ft.
$1,195,000Active6 beds 3 baths3,598 sq. ft.7814 Village, Parker, CO 80134
MLS# 6520596Listed by: EDGE REAL ESTATE - Open Sun, 11am to 1pmNew
 $769,000Active4 beds 4 baths4,081 sq. ft.
$769,000Active4 beds 4 baths4,081 sq. ft.15514 E Flower Mound Place, Parker, CO 80134
MLS# 4004613Listed by: HOMESMART
