13832 Honey Hush Trail, Parker, CO 80134
Local realty services provided by:ERA Shields Real Estate
13832 Honey Hush Trail,Parker, CO 80134
$664,990
- 3 Beds
- 3 Baths
- 2,903 sq. ft.
- Single family
- Active
Listed by: batey mcgrawmls.co@dreamfindershomes.com
Office: dfh colorado realty llc.
MLS#:8399631
Source:ML
Price summary
- Price:$664,990
- Price per sq. ft.:$229.07
- Monthly HOA dues:$86
About this home
Brand new MOVE-IN READY home in sought-after Looking Glass community! Perfectly balancing style and function, this home features a private study off the entry—ideal for a home office or quiet retreat—and a spacious upstairs loft that can serve as a playroom, media room, or second living space. At the heart of the home, the open-concept kitchen stands out with a large center island, upgraded gas range, stainless steel hood, and modern cabinetry, all flowing seamlessly into the dining and living areas. A cozy fireplace in the great room creates the perfect gathering spot on chilly Colorado evenings. Step outside to enjoy the extended covered patio, perfect for dining, entertaining, or relaxing year-round. The primary suite offers a generous retreat with double sinks and a large walk-in closet. Living in Looking Glass means enjoying vibrant community amenities and all that Parker has to offer, from top-rated schools to shopping, dining, and outdoor recreation. Don’t miss your chance to own this beautiful new home in one of Parker’s most desirable communities! * Please note that the interior photos provided are representing the 'Braeburn' floor plan and not the actual home.
Contact an agent
Home facts
- Year built:2025
- Listing ID #:8399631
Rooms and interior
- Bedrooms:3
- Total bathrooms:3
- Full bathrooms:1
- Half bathrooms:1
- Living area:2,903 sq. ft.
Heating and cooling
- Cooling:Central Air
- Heating:Forced Air, Natural Gas
Structure and exterior
- Roof:Shingle
- Year built:2025
- Building area:2,903 sq. ft.
- Lot area:0.12 Acres
Schools
- High school:Ponderosa
- Middle school:Sagewood
- Elementary school:Legacy Point
Utilities
- Water:Public
- Sewer:Public Sewer
Finances and disclosures
- Price:$664,990
- Price per sq. ft.:$229.07
- Tax amount:$7,975 (2024)
New listings near 13832 Honey Hush Trail
- New
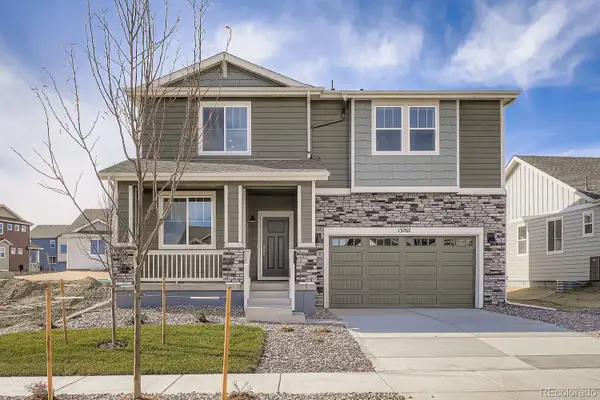 $719,990Active4 beds 3 baths3,449 sq. ft.
$719,990Active4 beds 3 baths3,449 sq. ft.13767 Daffodil Way, Parker, CO 80134
MLS# 1635565Listed by: DFH COLORADO REALTY LLC - Coming Soon
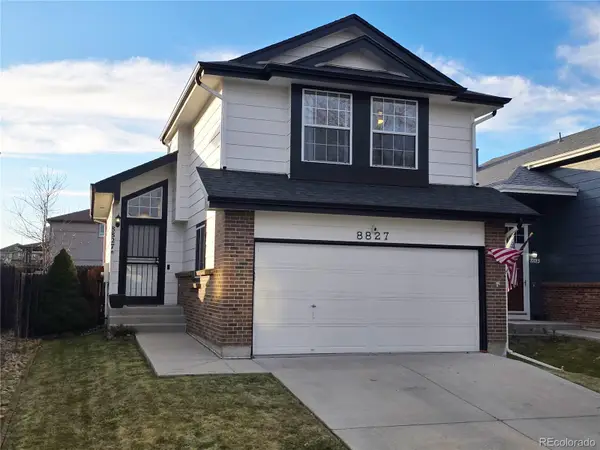 $475,000Coming Soon3 beds 2 baths
$475,000Coming Soon3 beds 2 baths8827 Cloverleaf Circle, Parker, CO 80134
MLS# 8755023Listed by: CENTURY 21 ALTITUDE REAL ESTATE, LLC - New
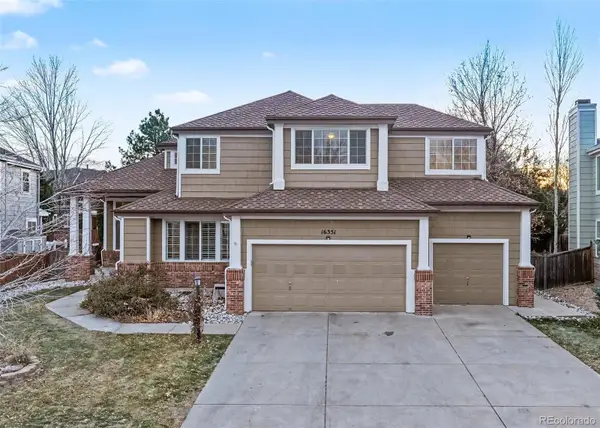 $749,900Active4 beds 4 baths3,588 sq. ft.
$749,900Active4 beds 4 baths3,588 sq. ft.16351 Parkside Drive, Parker, CO 80134
MLS# 1673190Listed by: ORCHARD BROKERAGE LLC - New
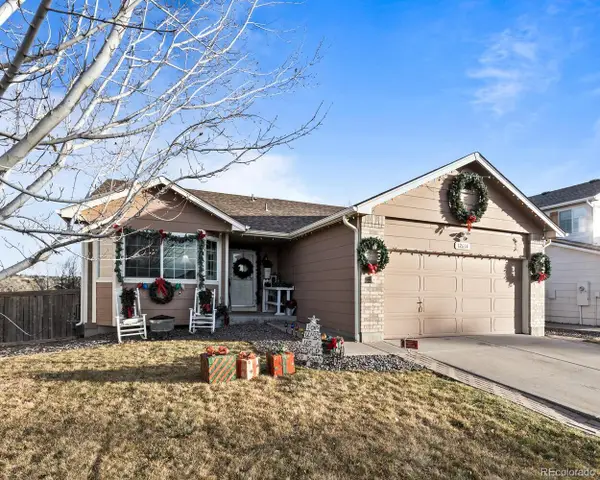 $659,950Active5 beds 3 baths3,374 sq. ft.
$659,950Active5 beds 3 baths3,374 sq. ft.12614 Prince Creek Drive, Parker, CO 80134
MLS# 5657077Listed by: ROCKY MOUNTAIN R.E. ADVISORS - New
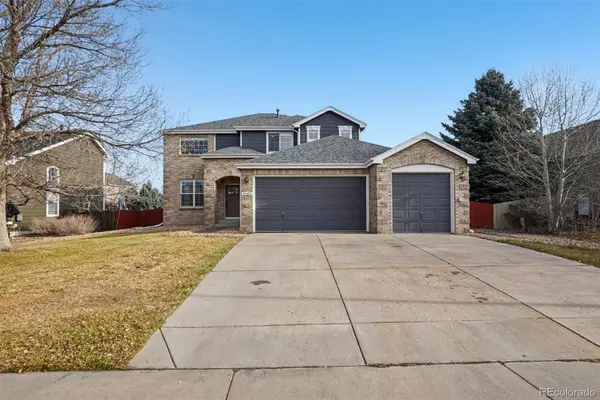 $749,900Active5 beds 4 baths4,127 sq. ft.
$749,900Active5 beds 4 baths4,127 sq. ft.9482 S Alyssum Way, Parker, CO 80134
MLS# 3024570Listed by: REAL BROKER, LLC DBA REAL - New
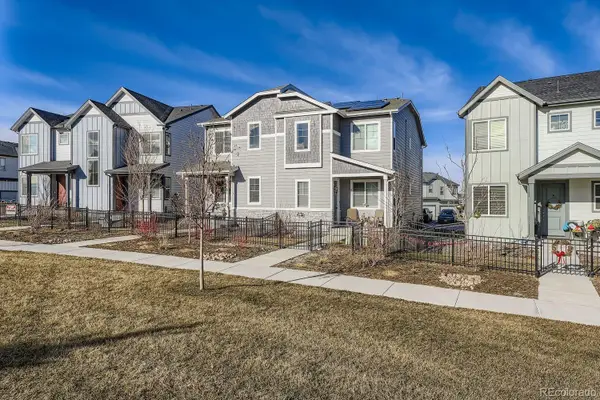 $490,000Active3 beds 3 baths1,458 sq. ft.
$490,000Active3 beds 3 baths1,458 sq. ft.18071 French Creek Avenue, Parker, CO 80134
MLS# 8455159Listed by: EXP REALTY, LLC - New
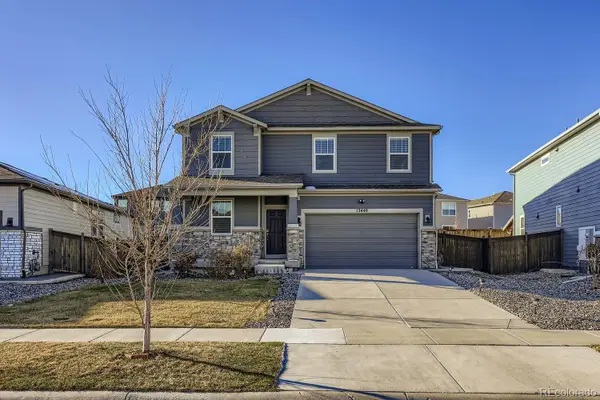 $620,000Active3 beds 3 baths3,333 sq. ft.
$620,000Active3 beds 3 baths3,333 sq. ft.13449 Waterthrush Street, Parker, CO 80134
MLS# 9980578Listed by: HOMESMART REALTY - New
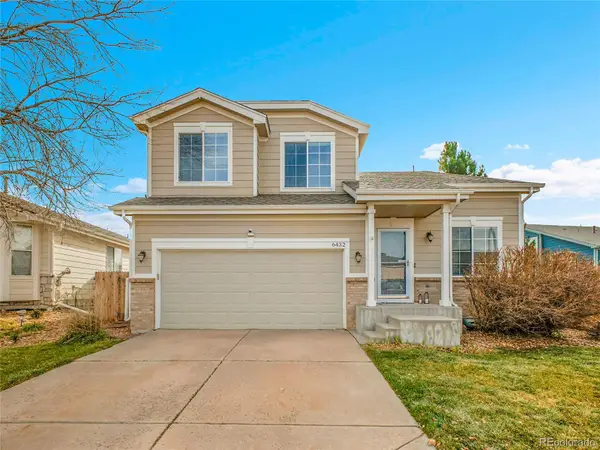 $585,000Active4 beds 3 baths2,518 sq. ft.
$585,000Active4 beds 3 baths2,518 sq. ft.6432 Old Divide Trail, Parker, CO 80134
MLS# 9274838Listed by: HIGHLAND PROPERTIES - New
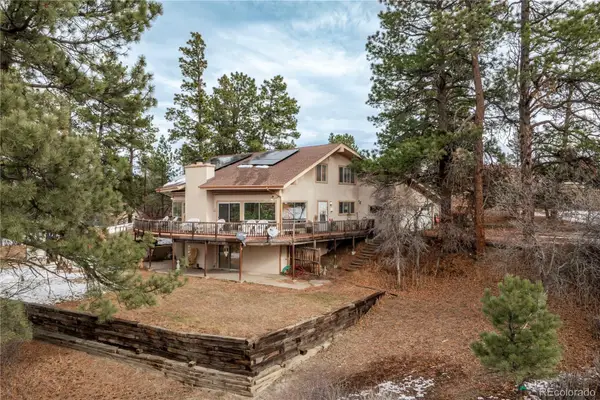 $1,000,000Active3 beds 3 baths3,284 sq. ft.
$1,000,000Active3 beds 3 baths3,284 sq. ft.6541 Alpine Drive, Parker, CO 80134
MLS# 1895342Listed by: KELLER WILLIAMS ACTION REALTY LLC - New
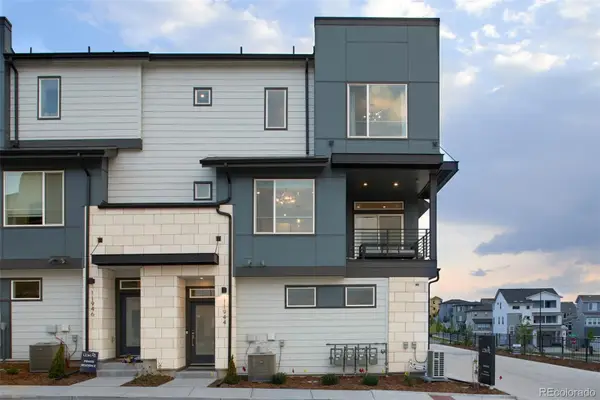 $562,490Active2 beds 3 baths1,297 sq. ft.
$562,490Active2 beds 3 baths1,297 sq. ft.11956 Soprano Trail, Parker, CO 80134
MLS# 3840931Listed by: KELLER WILLIAMS ACTION REALTY LLC
