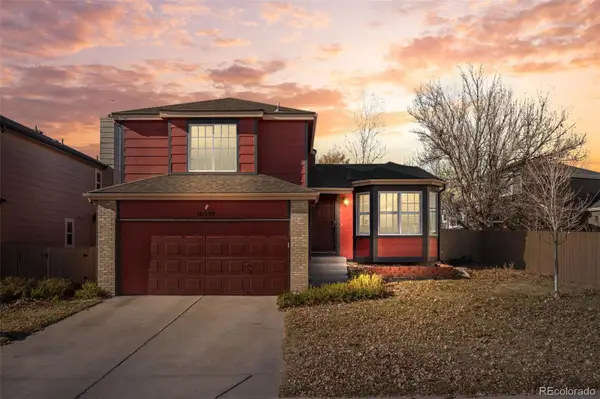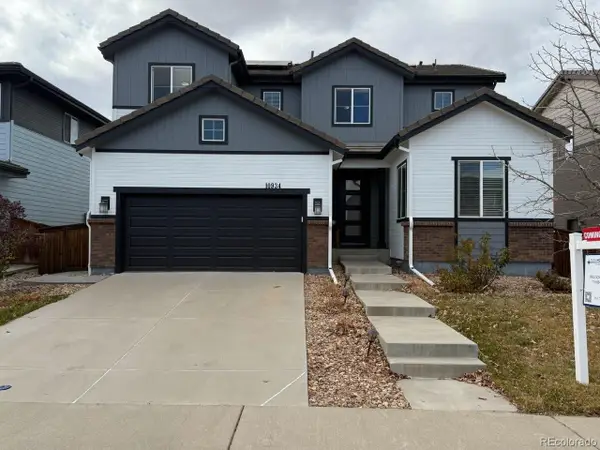14365 Greenfield Drive, Parker, CO 80134
Local realty services provided by:ERA Shields Real Estate
Listed by: heather lessarsold@heatherlessar.com,303-619-5717
Office: compass - denver
MLS#:3174027
Source:ML
Price summary
- Price:$1,050,000
- Price per sq. ft.:$196.74
- Monthly HOA dues:$51
About this home
Welcome to this beautifully appointed home on a premium corner lot in the sought-after Meridian Village community. With more than 5,000 finished square feet, this residence blends timeless design, thoughtful upgrades, and spaces that invite both effortless entertaining and everyday comfort.
From the moment you arrive, you’ll notice the manicured landscaping and inviting covered back deck with custom shades for year-round enjoyment. Owned solar panels provide energy efficiency-long-term savings. Inside, the open main level features soaring ceilings, wide-plank hardwood floors, and 8-foot doors. A private office with custom built-ins and crown molding creates the ideal work-from-home retreat, while the formal dining room offers designer trim details-rich accent paint.
The remodeled gourmet kitchen (2020) is a showstopper, anchored by a massive island with custom cabinetry, quartz countertops, upgraded vent hood, double convection ovens, and a butler’s pantry. The kitchen flows seamlessly into the extended family room with fireplace & entertainment center area—perfect for gatherings. Upstairs, a spacious loft separates the luxurious primary suite from three secondary bedrooms (including one ensuite). The primary retreat showcases mountain views & a spa-inspired bath with soaking tub, dual vanities, & a generous walk-in closet.
The professionally finished garden-level bsmt(2022) lives like a full additional floor, complete with fireplace, custom built-ins, & flexible zones for media, fitness, games, or guests. Additional highlights include a whole-home water filtration system, humidifier, custom mudroom, & designer trim throughout.
Meridian Village offers a lifestyle as vibrant as the home itself, with neighborhood pool, parks, & trails, plus easy access to top-rated schools, the Parker Rec Center, Park Meadows, and major highways. This is more than a home—it’s a perfect balance of luxury, function, and comfort in one of Parker’s most desirable communities.
Contact an agent
Home facts
- Year built:2015
- Listing ID #:3174027
Rooms and interior
- Bedrooms:5
- Total bathrooms:5
- Full bathrooms:3
- Half bathrooms:1
- Living area:5,337 sq. ft.
Heating and cooling
- Cooling:Central Air
- Heating:Forced Air
Structure and exterior
- Roof:Concrete
- Year built:2015
- Building area:5,337 sq. ft.
- Lot area:0.2 Acres
Schools
- High school:Chaparral
- Middle school:Sierra
- Elementary school:Prairie Crossing
Utilities
- Water:Public
- Sewer:Public Sewer
Finances and disclosures
- Price:$1,050,000
- Price per sq. ft.:$196.74
- Tax amount:$8,034 (2024)
New listings near 14365 Greenfield Drive
- Coming SoonOpen Sun, 12am to 3pm
 $1,100,000Coming Soon5 beds 5 baths
$1,100,000Coming Soon5 beds 5 baths11586 Pine Canyon Drive, Parker, CO 80138
MLS# 4785216Listed by: JASON MITCHELL REAL ESTATE COLORADO, LLC - New
 $837,365Active4 beds 4 baths3,698 sq. ft.
$837,365Active4 beds 4 baths3,698 sq. ft.14140 Deertrack Lane, Parker, CO 80134
MLS# 5485127Listed by: LANDMARK RESIDENTIAL BROKERAGE - New
 $589,990Active3 beds 3 baths2,705 sq. ft.
$589,990Active3 beds 3 baths2,705 sq. ft.13837 Deertrack Lane, Parker, CO 80134
MLS# 1522257Listed by: LANDMARK RESIDENTIAL BROKERAGE - Coming Soon
 $530,000Coming Soon3 beds 3 baths
$530,000Coming Soon3 beds 3 baths10539 Holyoke Drive, Parker, CO 80134
MLS# 7827873Listed by: THE AGENCY - DENVER - Open Sat, 11am to 2pmNew
 $825,000Active4 beds 4 baths4,243 sq. ft.
$825,000Active4 beds 4 baths4,243 sq. ft.14852 Pepper Pike Place, Parker, CO 80134
MLS# 7987018Listed by: LIV SOTHEBY'S INTERNATIONAL REALTY - New
 $435,000Active2 beds 2 baths1,123 sq. ft.
$435,000Active2 beds 2 baths1,123 sq. ft.9291 Twenty Mile Road #303, Parker, CO 80134
MLS# 2074703Listed by: HOMESMART REALTY - New
 $500,000Active4 beds 2 baths1,576 sq. ft.
$500,000Active4 beds 2 baths1,576 sq. ft.17660 Snowberry Way, Parker, CO 80134
MLS# 3157462Listed by: COMPASS - DENVER - Open Sat, 2 to 4pmNew
 $390,000Active3 beds 2 baths1,595 sq. ft.
$390,000Active3 beds 2 baths1,595 sq. ft.19761 Summerset Lane, Parker, CO 80138
MLS# 3001797Listed by: EXP REALTY, LLC - Coming Soon
 $825,000Coming Soon4 beds 3 baths
$825,000Coming Soon4 beds 3 baths7612 Windford, Parker, CO 80134
MLS# 4709081Listed by: 8Z REAL ESTATE - New
 $749,900Active5 beds 4 baths3,500 sq. ft.
$749,900Active5 beds 4 baths3,500 sq. ft.10934 Touchstone Loop, Parker, CO 80134
MLS# 8266382Listed by: REALTY ONE GROUP APEX
