14861 Chicago Street, Parker, CO 80134
Local realty services provided by:ERA Teamwork Realty
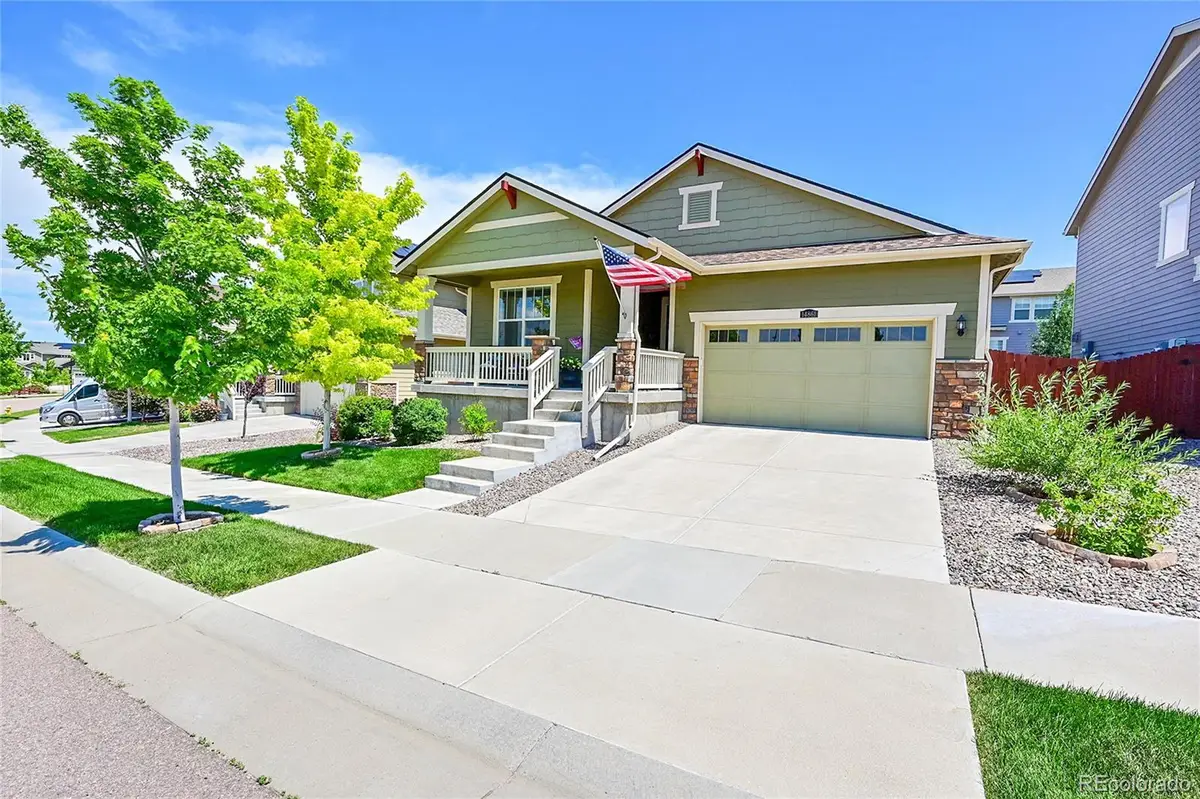
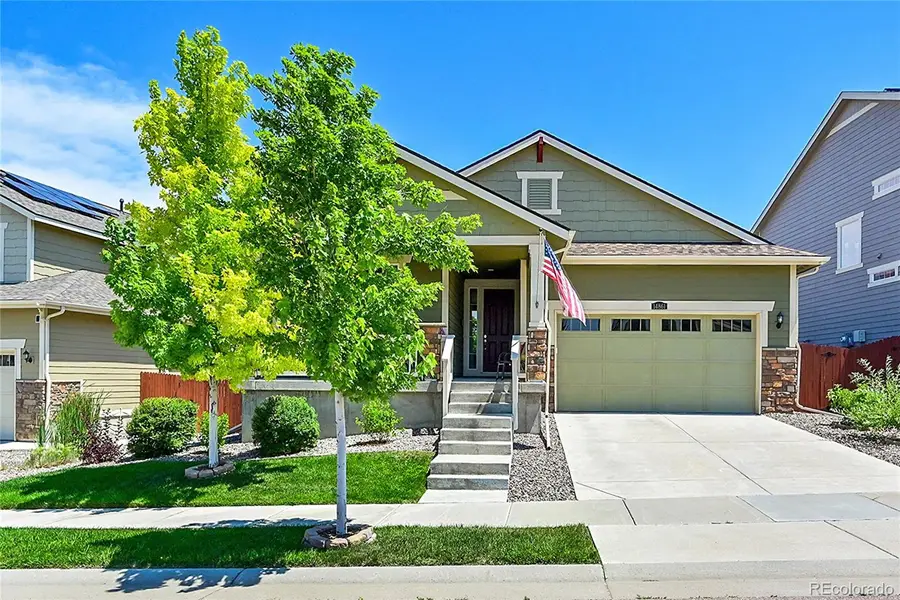
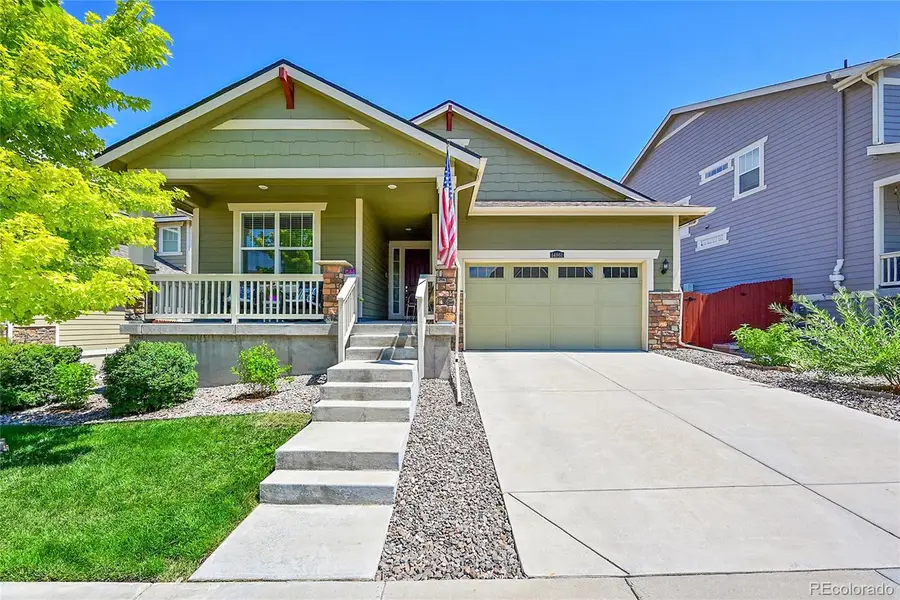
Listed by:tatyana sturmtatyana@exitrealtydtc.com,720-273-7419
Office:exit realty dtc, cherry creek, pikes peak.
MLS#:2477135
Source:ML
Price summary
- Price:$700,000
- Price per sq. ft.:$183.73
- Monthly HOA dues:$62.67
About this home
Welcome to this three-bedroom, two-bathroom ranch in Sierra Ridge! This charming home offers many features, including a new roof with class four shingles, an Amazon Smart Home System, and stylish 2" faux wood blinds throughout. You will also enjoy the luxury of having solar panels, an energy-efficient upgrade to help reduce costs! Step inside to a bright and airy living room with luxury vinyl plank flooring, a ceiling fan, large windows, and a cozy fireplace. The open concept layout flows into the eat-in kitchen with a large island, a spacious pantry, plenty of cabinetry, and included GE stainless steel appliances! The dining area, filled with natural light, opens to the covered deck and backyard oasis, perfect for entertaining. Venture to the main floor primary bedroom offering plush carpet, a ceiling fan, a five-piece en-suite with a soaking tub, a walk-in shower, and a large walk-in closet. Two additional bedrooms and a full bath are also on the main level and offer plenty of space. The laundry room is complete with an LG front load washer and dryer, ready to tackle any mess. The unfinished basement offers endless potential and is awaiting your touches! Head outside to the backyard oasis, which overlooks a park and open space, and offers a covered Trex deck and a grass area great for kids and pets. You will love living in Sierra Ridge! Residents enjoy access to the Douglas County School District, including Chaparral High School. Just a short walk to a clubhouse, a community pool, multiple parks, basketball courts, and many paved trails, perfect for outdoor activities. The community also hosts seasonal events, including food trucks and movie nights, bringing neighbors together throughout the year. Enjoy the prime location, ideally located near I-25, E-470, Denver Technology Center, and downtown Parker, with nearby access to hospitals, shopping, dining, the Parker Rec Center and much more! Sierra Ridge offers the perfect blend of comfort, convenience and community.
Contact an agent
Home facts
- Year built:2019
- Listing Id #:2477135
Rooms and interior
- Bedrooms:3
- Total bathrooms:2
- Full bathrooms:2
- Living area:3,810 sq. ft.
Heating and cooling
- Cooling:Central Air
- Heating:Forced Air
Structure and exterior
- Roof:Composition
- Year built:2019
- Building area:3,810 sq. ft.
- Lot area:0.14 Acres
Schools
- High school:Chaparral
- Middle school:Sierra
- Elementary school:Prairie Crossing
Utilities
- Water:Public
- Sewer:Public Sewer
Finances and disclosures
- Price:$700,000
- Price per sq. ft.:$183.73
- Tax amount:$6,160 (2024)
New listings near 14861 Chicago Street
- Coming Soon
 $799,000Coming Soon4 beds 3 baths
$799,000Coming Soon4 beds 3 baths17867 Herrera Drive, Parker, CO 80134
MLS# IR1041402Listed by: WK REAL ESTATE - Coming Soon
 $465,000Coming Soon3 beds 2 baths
$465,000Coming Soon3 beds 2 baths13038 S Bonney Street, Parker, CO 80134
MLS# 3608013Listed by: NEXTHOME ASPIRE - New
 $675,000Active6 beds 4 baths3,429 sq. ft.
$675,000Active6 beds 4 baths3,429 sq. ft.17050 E Wiley Place, Parker, CO 80134
MLS# 9783730Listed by: HOMESMART - New
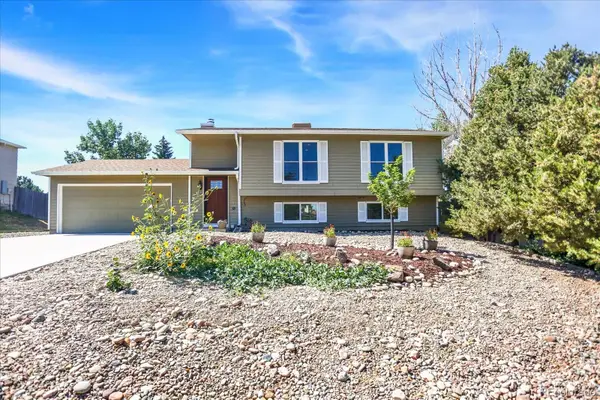 $550,000Active3 beds 2 baths1,858 sq. ft.
$550,000Active3 beds 2 baths1,858 sq. ft.11447 Brownstone Drive, Parker, CO 80138
MLS# 5986723Listed by: DISCOVER REAL ESTATE LLC - New
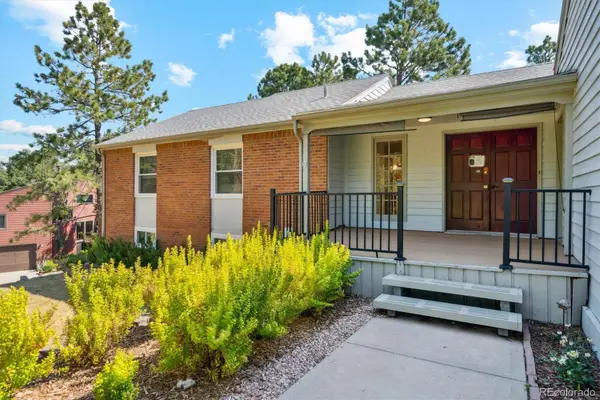 $550,000Active5 beds 3 baths2,944 sq. ft.
$550,000Active5 beds 3 baths2,944 sq. ft.6134 N Beckwourth Court, Parker, CO 80134
MLS# 9177161Listed by: EXP REALTY, LLC - New
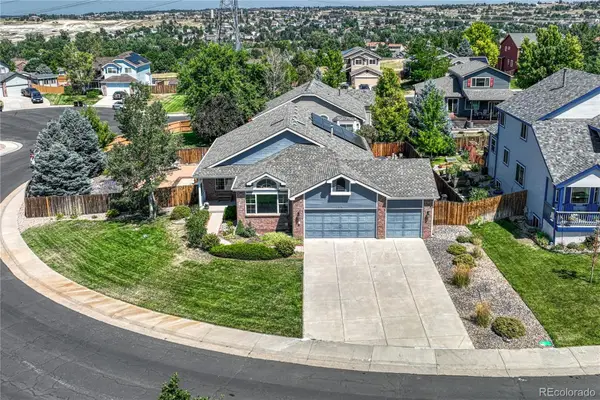 $709,000Active4 beds 3 baths2,933 sq. ft.
$709,000Active4 beds 3 baths2,933 sq. ft.21701 Swale Avenue, Parker, CO 80138
MLS# 4390388Listed by: OSGOOD TEAM REAL ESTATE - New
 $589,000Active3 beds 3 baths2,508 sq. ft.
$589,000Active3 beds 3 baths2,508 sq. ft.11657 Laurel Lane, Parker, CO 80138
MLS# 1708630Listed by: LOKATION - New
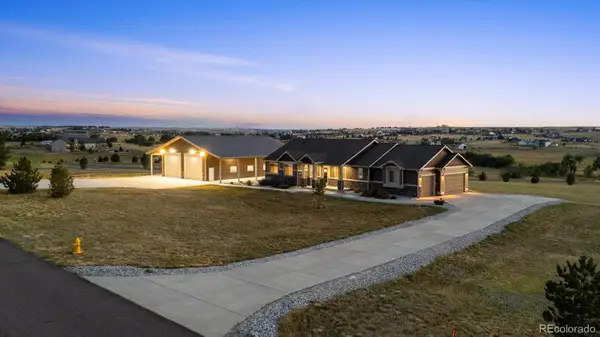 $1,500,000Active5 beds 4 baths4,848 sq. ft.
$1,500,000Active5 beds 4 baths4,848 sq. ft.3311 Paintbrush Lane, Parker, CO 80138
MLS# 4190907Listed by: RE/MAX PROFESSIONALS - New
 $290,000Active-- beds -- baths773 sq. ft.
$290,000Active-- beds -- baths773 sq. ft.12926 Ironstone Way #304, Parker, CO 80134
MLS# 6889942Listed by: EXP REALTY, LLC - New
 $1,225,000Active4 beds 3 baths3,480 sq. ft.
$1,225,000Active4 beds 3 baths3,480 sq. ft.8777 E Summit Road, Parker, CO 80138
MLS# 5575996Listed by: RE/MAX ALLIANCE
