16179 Hedgeway Drive, Parker, CO 80134
Local realty services provided by:RONIN Real Estate Professionals ERA Powered



Listed by:todd landgravetodd@kentwood.com,303-808-6005
Office:kentwood real estate dtc, llc.
MLS#:2590453
Source:ML
Price summary
- Price:$650,000
- Price per sq. ft.:$213.39
- Monthly HOA dues:$16.67
About this home
Welcome to Stonegate!
This stunning 4-bedroom, 3-bath home offers 2,832 finished sq ft of beautiful living space, complete with a walkout basement and lush backyard. Recent updates include triple-pane energy-efficient windows, gorgeous laminate flooring, fresh paint, and a new roof (2023), furnace, and A/C (2024)—all making this home truly move-in ready.
Step into the updated kitchen with granite countertops and stylish cabinetry, while the primary 5 piece bath showcases sleek quartz counters for a touch of luxury. The spacious family room with a cozy gas fireplace is wonderful during chilly winter evenings. Enjoy outdoor living on the raised deck or patio surrounded by vibrant landscaping.
Set in the highly desirable Stonegate neighborhood, residents enjoy exceptional amenities including multiple pools (one adult-only with hot tub), two clubhouses, tennis and pickleball courts, and several parks and playgrounds. Conveniently located just 0.5 miles from Chaparral High School and 1.2 miles from the Parker Rec Center. Retail, restaurants, medical facilities are also all nearby.
Don’t miss this opportunity to call Stonegate home!
Contact an agent
Home facts
- Year built:1995
- Listing Id #:2590453
Rooms and interior
- Bedrooms:4
- Total bathrooms:3
- Full bathrooms:2
- Half bathrooms:1
- Living area:3,046 sq. ft.
Heating and cooling
- Cooling:Central Air
- Heating:Forced Air
Structure and exterior
- Roof:Composition
- Year built:1995
- Building area:3,046 sq. ft.
- Lot area:0.17 Acres
Schools
- High school:Chaparral
- Middle school:Sierra
- Elementary school:Mammoth Heights
Utilities
- Water:Public
- Sewer:Public Sewer
Finances and disclosures
- Price:$650,000
- Price per sq. ft.:$213.39
- Tax amount:$4,414 (2024)
New listings near 16179 Hedgeway Drive
- New
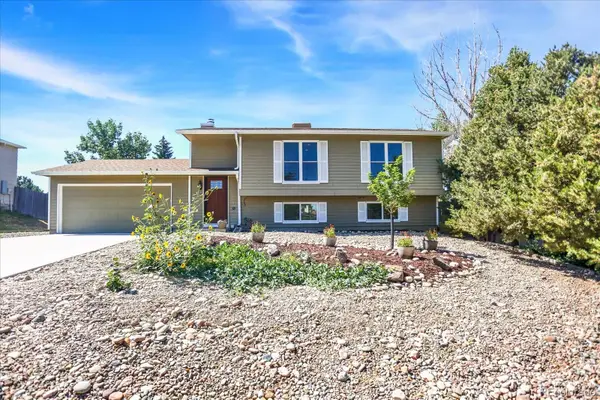 $550,000Active3 beds 2 baths1,858 sq. ft.
$550,000Active3 beds 2 baths1,858 sq. ft.11447 Brownstone Drive, Parker, CO 80138
MLS# 5986723Listed by: DISCOVER REAL ESTATE LLC - New
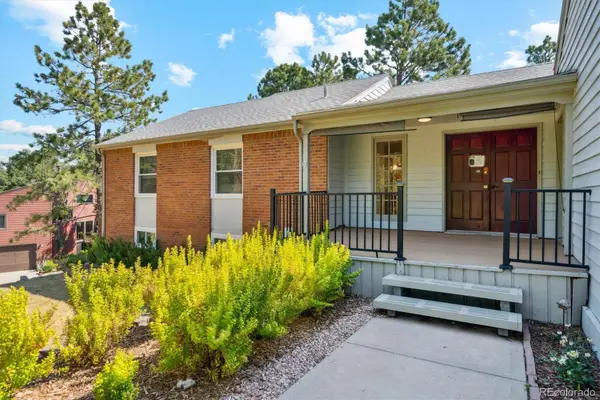 $550,000Active5 beds 3 baths2,944 sq. ft.
$550,000Active5 beds 3 baths2,944 sq. ft.6134 N Beckwourth Court, Parker, CO 80134
MLS# 9177161Listed by: EXP REALTY, LLC - New
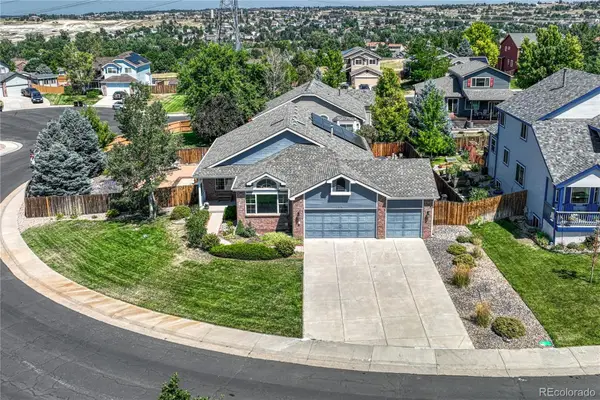 $709,000Active4 beds 3 baths2,933 sq. ft.
$709,000Active4 beds 3 baths2,933 sq. ft.21701 Swale Avenue, Parker, CO 80138
MLS# 4390388Listed by: OSGOOD TEAM REAL ESTATE - New
 $589,000Active3 beds 3 baths2,508 sq. ft.
$589,000Active3 beds 3 baths2,508 sq. ft.11657 Laurel Lane, Parker, CO 80138
MLS# 1708630Listed by: LOKATION - New
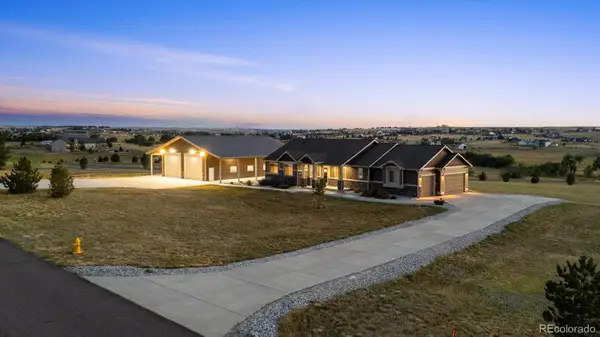 $1,500,000Active5 beds 4 baths4,848 sq. ft.
$1,500,000Active5 beds 4 baths4,848 sq. ft.3311 Paintbrush Lane, Parker, CO 80138
MLS# 4190907Listed by: RE/MAX PROFESSIONALS - New
 $290,000Active-- beds -- baths773 sq. ft.
$290,000Active-- beds -- baths773 sq. ft.12926 Ironstone Way #304, Parker, CO 80134
MLS# 6889942Listed by: EXP REALTY, LLC - New
 $1,225,000Active4 beds 3 baths3,480 sq. ft.
$1,225,000Active4 beds 3 baths3,480 sq. ft.8777 E Summit Road, Parker, CO 80138
MLS# 5575996Listed by: RE/MAX ALLIANCE - New
 $314,900Active2 beds 2 baths1,038 sq. ft.
$314,900Active2 beds 2 baths1,038 sq. ft.12812 Ironstone Way #203, Parker, CO 80134
MLS# 6873114Listed by: MB ANDERSEN REALTY LLC - Coming Soon
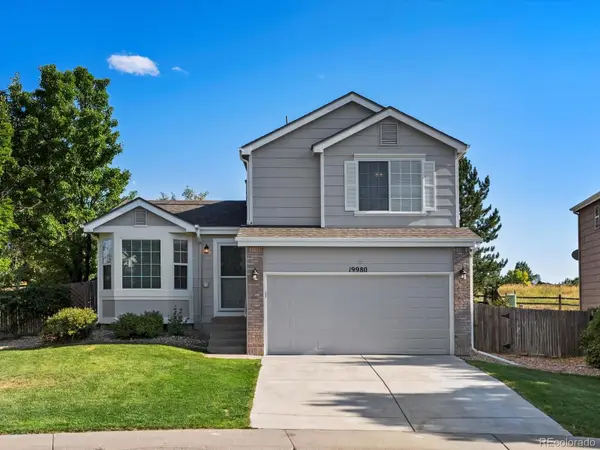 $550,000Coming Soon3 beds 2 baths
$550,000Coming Soon3 beds 2 baths19980 Latigo Lane, Parker, CO 80138
MLS# 8772005Listed by: YOUR CASTLE REAL ESTATE INC - Open Sat, 11am to 1pmNew
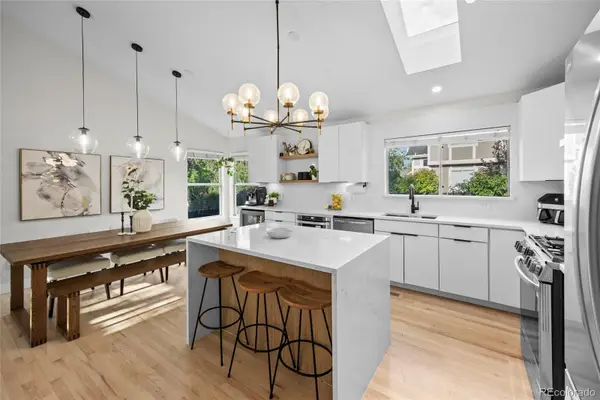 $650,000Active4 beds 4 baths2,102 sq. ft.
$650,000Active4 beds 4 baths2,102 sq. ft.11632 Masonville Drive, Parker, CO 80134
MLS# 8942030Listed by: KELLER WILLIAMS DTC
