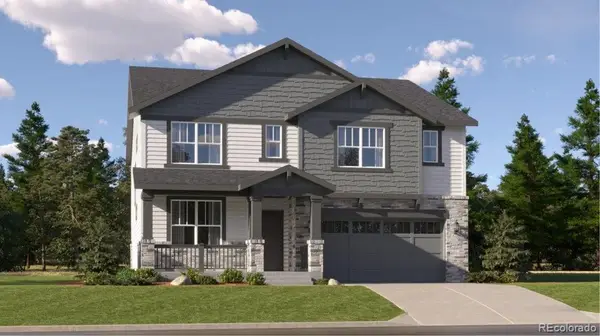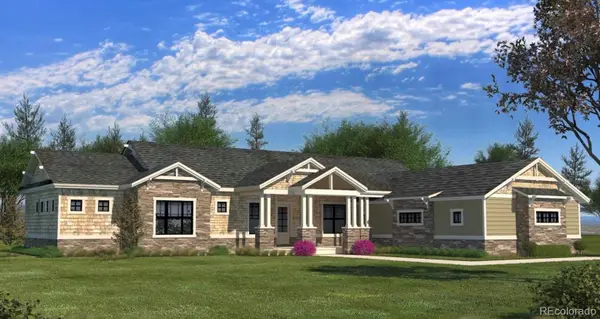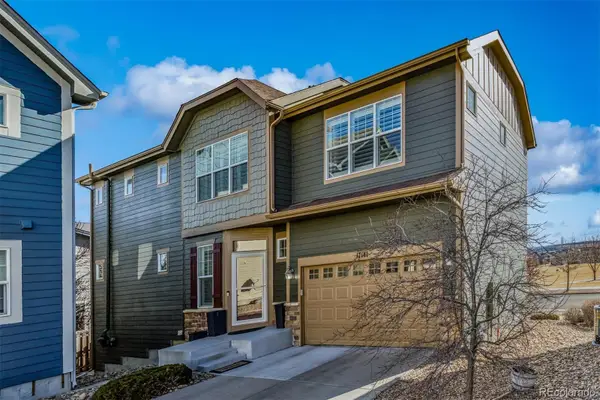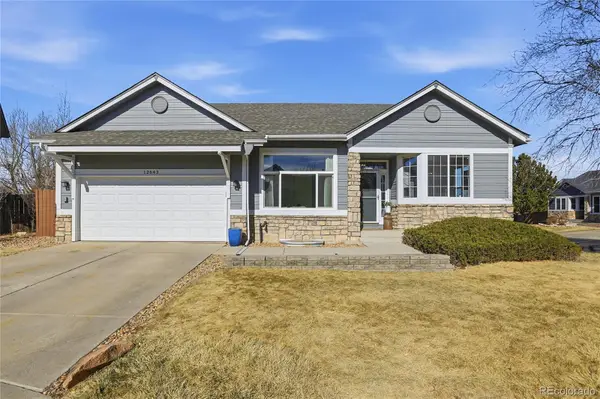16576 Black Rose Circle, Parker, CO 80134
Local realty services provided by:LUX Real Estate Company ERA Powered
16576 Black Rose Circle,Parker, CO 80134
$999,000
- 4 Beds
- 5 Baths
- 5,475 sq. ft.
- Single family
- Pending
Listed by: tom ullrichtomrman@aol.com,303-910-8436
Office: re/max professionals
MLS#:5296841
Source:ML
Price summary
- Price:$999,000
- Price per sq. ft.:$182.47
- Monthly HOA dues:$86
About this home
Why wait for new construction when this stunning, barely lived in NextGen style 2-story is ready now?! Backing to an open space/greenbelt area, this gorgeous home features 4 bedrooms (3 upper main home / 1 NextGen main floor), 4.5 baths (3.5 main home / 1 NextGen), open concept family / dining / kitchen, NextGen family room/kitchenette), main floor study, loft and 2 (main home) + 1 (NextGen space direct access) car garages. Meticulously maintained - pride of ownership shines throughout. This home is a must see!
Beautiful upgrades throughout including window treatments (window blinds, curtain rods, Hunter Douglas patio door curtains - 2 doors, shutters for all windows), electrical wiring (foyer chandelier, island pendant lighting, primary bath vanity lighting, primary bath chandelier, ceiling fan); light fixtures (foyer crystal chandelier, primary bath chandelier & vanity lights, kitchen chandelier); water softener, garage door window panels, hose spigot in 3rd garage; covered porch, front door; front & rear landscaping, front yard stone planter, paver stone patio in the rear; roof awning over the 2-car garage and more. The NextGen suite is perfect for guests or that teen wanting their own space. Finish the basement for even more living space. Relax on the rear covered patio and entertain on the paver stone patio overlooking the greenbelt/open space.
Close to dining, shopping, entertainment and other amenities. Don't miss your opportunity. Welcome Home!
Contact an agent
Home facts
- Year built:2024
- Listing ID #:5296841
Rooms and interior
- Bedrooms:4
- Total bathrooms:5
- Full bathrooms:3
- Half bathrooms:1
- Living area:5,475 sq. ft.
Heating and cooling
- Cooling:Central Air
- Heating:Forced Air, Natural Gas
Structure and exterior
- Roof:Composition
- Year built:2024
- Building area:5,475 sq. ft.
- Lot area:0.18 Acres
Schools
- High school:Ponderosa
- Middle school:Sagewood
- Elementary school:Legacy Point
Utilities
- Water:Public
- Sewer:Public Sewer
Finances and disclosures
- Price:$999,000
- Price per sq. ft.:$182.47
- Tax amount:$6,577 (2024)
New listings near 16576 Black Rose Circle
- New
 $830,500Active5 beds 4 baths3,899 sq. ft.
$830,500Active5 beds 4 baths3,899 sq. ft.10890 Tundra Top Drive, Parker, CO 80134
MLS# 2884532Listed by: RE/MAX PROFESSIONALS - Open Sat, 11am to 2pmNew
 $750,000Active4 beds 4 baths4,505 sq. ft.
$750,000Active4 beds 4 baths4,505 sq. ft.11662 S Maiden Hair Way, Parker, CO 80134
MLS# 5322560Listed by: MILEHIMODERN - New
 $385,000Active2.84 Acres
$385,000Active2.84 Acres5572 Freddys Trail, Parker, CO 80134
MLS# 3075731Listed by: GUARDIAN REAL ESTATE GROUP - New
 $579,000Active3 beds 3 baths2,906 sq. ft.
$579,000Active3 beds 3 baths2,906 sq. ft.17141 E Neu Towne Parkway, Parker, CO 80134
MLS# 3668070Listed by: RE/MAX ALLIANCE - Open Sat, 10am to 2pmNew
 $729,900Active5 beds 3 baths3,908 sq. ft.
$729,900Active5 beds 3 baths3,908 sq. ft.23476 Painted Hills Street, Parker, CO 80138
MLS# 4949947Listed by: EXP REALTY, LLC - Coming Soon
 $319,000Coming Soon2 beds 1 baths
$319,000Coming Soon2 beds 1 baths17525 Wilde Avenue #306, Parker, CO 80134
MLS# 3716129Listed by: YOUR CASTLE REAL ESTATE INC - Coming SoonOpen Sat, 12 to 3pm
 $565,000Coming Soon3 beds 2 baths
$565,000Coming Soon3 beds 2 baths12643 S Dove Creek Court, Parker, CO 80134
MLS# 5296133Listed by: RE/MAX PROFESSIONALS - New
 $595,000Active4 beds 3 baths2,283 sq. ft.
$595,000Active4 beds 3 baths2,283 sq. ft.16224 Quarry Hill Drive, Parker, CO 80134
MLS# 7220628Listed by: REDFIN CORPORATION - New
 $275,000Active1 beds 1 baths851 sq. ft.
$275,000Active1 beds 1 baths851 sq. ft.10841 Twenty Mile Road #206, Parker, CO 80134
MLS# 1864210Listed by: REDFIN CORPORATION - New
 $375,000Active3 beds 4 baths1,682 sq. ft.
$375,000Active3 beds 4 baths1,682 sq. ft.10846 Victorian Drive, Parker, CO 80138
MLS# 6089906Listed by: MILEHIMODERN

