16754 E Black Horn Drive, Parker, CO 80134
Local realty services provided by:ERA Teamwork Realty
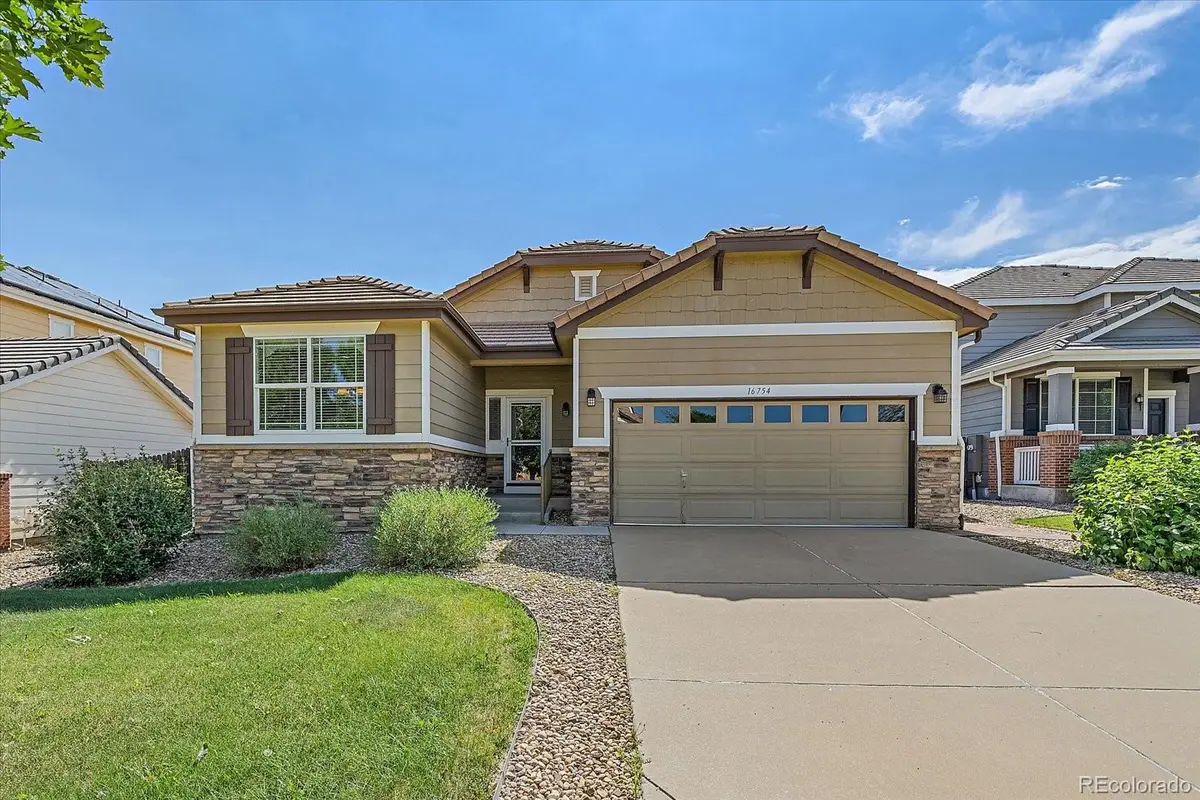

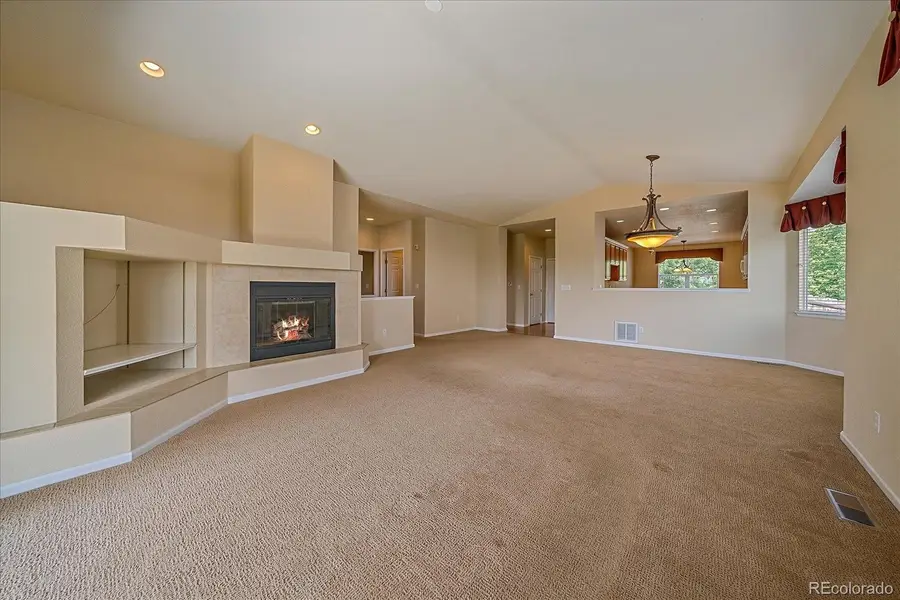
Upcoming open houses
- Sun, Aug 1701:00 pm - 03:00 pm
Listed by:cathy howreyC21HOWREY@AOL.COM,303-841-0922
Office:re/max alliance
MLS#:8707711
Source:ML
Price summary
- Price:$628,000
- Price per sq. ft.:$187.18
- Monthly HOA dues:$100
About this home
Incredible price reduction- this home is a great value. This gorgeous well maintained home backs to expansive open space in this highly desirable neighborhood of Antelope Heights. It features an open floor plan with great light and vaulted ceilings. It will be the focal point of family gatherings. The spacious kitchen exudes warmth and functionality, featuring rich wood 42" cabinets and offers abundant storage and a touch of classic elegance. It has beautiful wood flooring and a cozy nook nestled under a sunlit window. The generous counter space provides ample room for meal prep. The dining room is perfect for entertaining and adjoins both the kitchen and great room. The great room is a great size and features a gas fireplace and looks out to the open space. The primary bedroom has a vaulted ceiling and is so spacious and adjoins a 5 piece bath with garden tub and large walk in closet. The colors are all neutral. The secondary bedrooms are both a good size with a convenient full bath in the hall. You will love the covered patio out back and enjoy relaxing and taking in the scenery. The yard is the perfect size. Let your imagination go wild in the full unfinished basement and finish it to your liking.
Contact an agent
Home facts
- Year built:2005
- Listing Id #:8707711
Rooms and interior
- Bedrooms:3
- Total bathrooms:2
- Full bathrooms:2
- Living area:3,355 sq. ft.
Heating and cooling
- Cooling:Central Air
- Heating:Natural Gas
Structure and exterior
- Roof:Concrete
- Year built:2005
- Building area:3,355 sq. ft.
- Lot area:0.16 Acres
Schools
- High school:Legend
- Middle school:Cimarron
- Elementary school:Gold Rush
Utilities
- Water:Public
- Sewer:Public Sewer
Finances and disclosures
- Price:$628,000
- Price per sq. ft.:$187.18
- Tax amount:$4,597 (2024)
New listings near 16754 E Black Horn Drive
- New
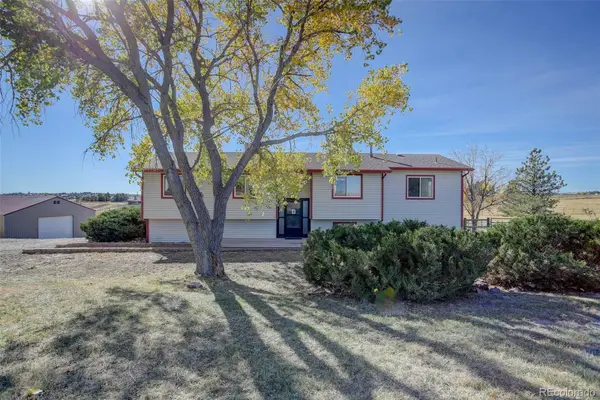 $795,000Active3 beds 3 baths2,425 sq. ft.
$795,000Active3 beds 3 baths2,425 sq. ft.1280 Stockholm Way, Parker, CO 80138
MLS# 1504016Listed by: COLDWELL BANKER REALTY 18 - Coming Soon
 $4,250,000Coming Soon5 beds 6 baths
$4,250,000Coming Soon5 beds 6 baths7868 Forest Keep Circle, Parker, CO 80134
MLS# 2461213Listed by: THE DENVER 100 LLC - Coming Soon
 $799,000Coming Soon4 beds 3 baths
$799,000Coming Soon4 beds 3 baths17867 Herrera Drive, Parker, CO 80134
MLS# IR1041402Listed by: WK REAL ESTATE - Coming Soon
 $465,000Coming Soon3 beds 2 baths
$465,000Coming Soon3 beds 2 baths13038 S Bonney Street, Parker, CO 80134
MLS# 3608013Listed by: NEXTHOME ASPIRE - New
 $675,000Active6 beds 4 baths3,429 sq. ft.
$675,000Active6 beds 4 baths3,429 sq. ft.17050 E Wiley Place, Parker, CO 80134
MLS# 9783730Listed by: HOMESMART - New
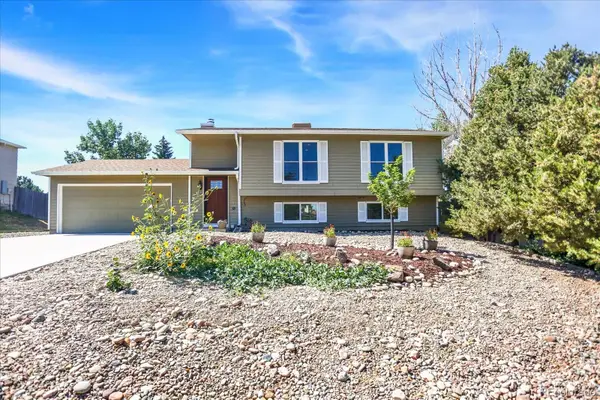 $550,000Active3 beds 2 baths1,858 sq. ft.
$550,000Active3 beds 2 baths1,858 sq. ft.11447 Brownstone Drive, Parker, CO 80138
MLS# 5986723Listed by: DISCOVER REAL ESTATE LLC - New
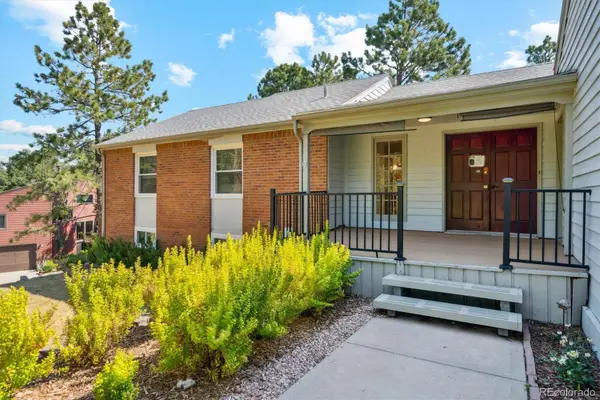 $550,000Active5 beds 3 baths2,944 sq. ft.
$550,000Active5 beds 3 baths2,944 sq. ft.6134 N Beckwourth Court, Parker, CO 80134
MLS# 9177161Listed by: EXP REALTY, LLC - New
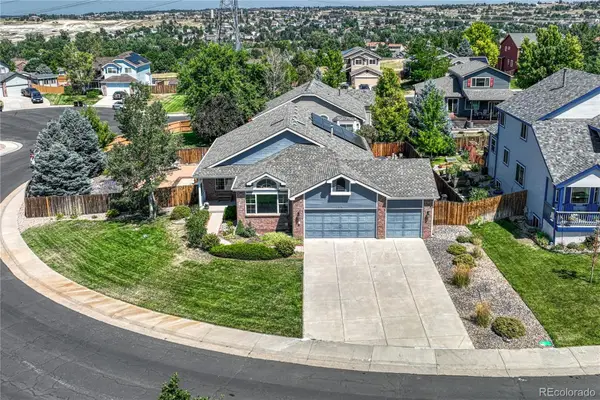 $709,000Active4 beds 3 baths2,933 sq. ft.
$709,000Active4 beds 3 baths2,933 sq. ft.21701 Swale Avenue, Parker, CO 80138
MLS# 4390388Listed by: OSGOOD TEAM REAL ESTATE - New
 $589,000Active3 beds 3 baths2,508 sq. ft.
$589,000Active3 beds 3 baths2,508 sq. ft.11657 Laurel Lane, Parker, CO 80138
MLS# 1708630Listed by: LOKATION - New
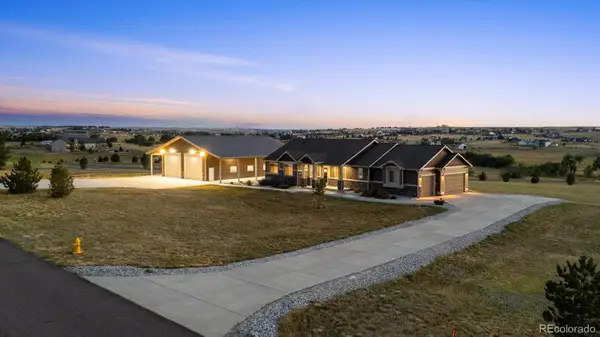 $1,500,000Active5 beds 4 baths4,848 sq. ft.
$1,500,000Active5 beds 4 baths4,848 sq. ft.3311 Paintbrush Lane, Parker, CO 80138
MLS# 4190907Listed by: RE/MAX PROFESSIONALS
