16841 Askins Loop #206, Parker, CO 80134
Local realty services provided by:ERA New Age



Listed by:tatyana sturmtatyana@exitrealtydtc.com,720-273-7419
Office:exit realty dtc, cherry creek, pikes peak.
MLS#:2105570
Source:ML
Price summary
- Price:$400,000
- Price per sq. ft.:$321.54
- Monthly HOA dues:$411
About this home
Welcome to this three bedroom, two bathroom condo located in the highly sought-after Stonegate community! Upon entering, you’ll be welcomed by a stunning eat-in kitchen featuring luxury vinyl plank flooring, a spacious island, ample amounts of cabinetry for storage, and included stainless steel appliances...talk about move-in ready! The open-concept layout flows seamlessly into the spacious living room, which offers plush carpet, a ceiling fan, abundant natural light, and direct access to the private balcony, perfect for relaxing or entertaining. The spacious primary bedroom includes carpet flooring, a ceiling fan, multiple windows, a private en-suite bathroom, and a generous walk-in closet. The en-suite bath offers tile flooring, a double vanity with plenty of storage, and a large walk-in shower for added convenience. Two additional bedrooms each include plush carpet, ceiling fans, large windows, and easy access to the full guest bathroom with tile flooring, a single vanity, and a tub/shower combo. The laundry area is tucked into the utility closet with tile flooring. Both the washer and dryer are included and ready to tackle any mess! This home combines thoughtful finishes with a functional layout, making everyday living a breeze! Relax and unwind on your private balcony, the perfect space to enjoy your morning coffee. Meet your new neighbors at one of Stonegate's many amenities, including a pool, clubhouse, many green spaces, and a playground, great for kids! Located in the heart of Parker’s desirable Stonegate community, this modern condo offers quick access to E-470, I-25, and DIA, making commutes to the Denver Tech Center and beyond a breeze. Enjoy being just minutes from top shopping and dining destinations like Los Dos, Homegrown Tap & Dough, Costco, Trader Joes and much more! Explore charming downtown Parker, coffee shops, and the Cherry Creek Trail, great for biking and walking. With everything you need right at your fingertips, this home truly has it all!
Contact an agent
Home facts
- Year built:2023
- Listing Id #:2105570
Rooms and interior
- Bedrooms:3
- Total bathrooms:2
- Full bathrooms:1
- Living area:1,244 sq. ft.
Heating and cooling
- Cooling:Central Air
- Heating:Floor Furnace
Structure and exterior
- Roof:Composition
- Year built:2023
- Building area:1,244 sq. ft.
Schools
- High school:Chaparral
- Middle school:Sierra
- Elementary school:Mammoth Heights
Utilities
- Water:Public
- Sewer:Public Sewer
Finances and disclosures
- Price:$400,000
- Price per sq. ft.:$321.54
- Tax amount:$3,118 (2024)
New listings near 16841 Askins Loop #206
- New
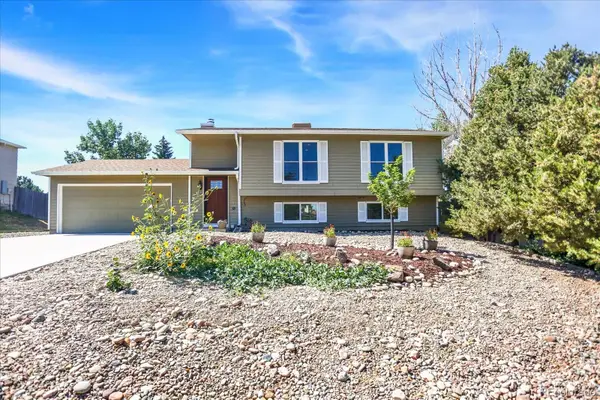 $550,000Active3 beds 2 baths1,858 sq. ft.
$550,000Active3 beds 2 baths1,858 sq. ft.11447 Brownstone Drive, Parker, CO 80138
MLS# 5986723Listed by: DISCOVER REAL ESTATE LLC - New
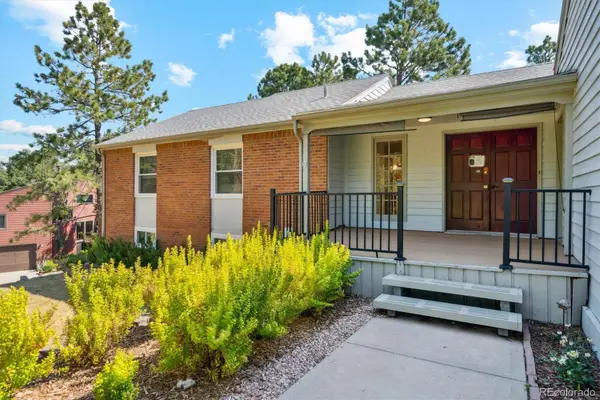 $550,000Active5 beds 3 baths2,944 sq. ft.
$550,000Active5 beds 3 baths2,944 sq. ft.6134 N Beckwourth Court, Parker, CO 80134
MLS# 9177161Listed by: EXP REALTY, LLC - New
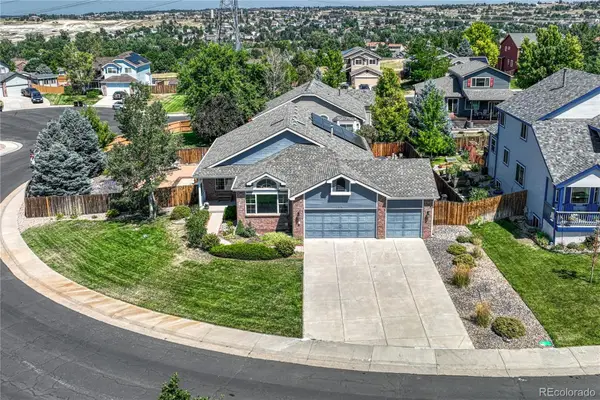 $709,000Active4 beds 3 baths2,933 sq. ft.
$709,000Active4 beds 3 baths2,933 sq. ft.21701 Swale Avenue, Parker, CO 80138
MLS# 4390388Listed by: OSGOOD TEAM REAL ESTATE - New
 $589,000Active3 beds 3 baths2,508 sq. ft.
$589,000Active3 beds 3 baths2,508 sq. ft.11657 Laurel Lane, Parker, CO 80138
MLS# 1708630Listed by: LOKATION - New
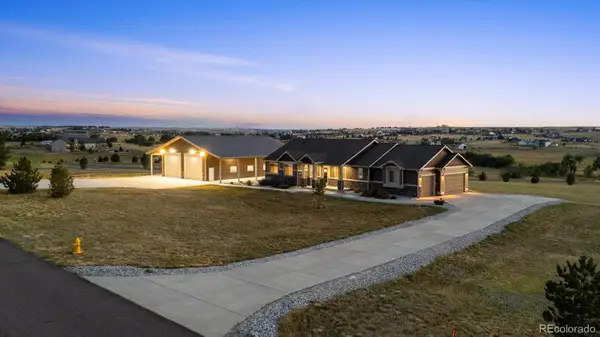 $1,500,000Active5 beds 4 baths4,848 sq. ft.
$1,500,000Active5 beds 4 baths4,848 sq. ft.3311 Paintbrush Lane, Parker, CO 80138
MLS# 4190907Listed by: RE/MAX PROFESSIONALS - New
 $290,000Active-- beds -- baths773 sq. ft.
$290,000Active-- beds -- baths773 sq. ft.12926 Ironstone Way #304, Parker, CO 80134
MLS# 6889942Listed by: EXP REALTY, LLC - New
 $1,225,000Active4 beds 3 baths3,480 sq. ft.
$1,225,000Active4 beds 3 baths3,480 sq. ft.8777 E Summit Road, Parker, CO 80138
MLS# 5575996Listed by: RE/MAX ALLIANCE - New
 $314,900Active2 beds 2 baths1,038 sq. ft.
$314,900Active2 beds 2 baths1,038 sq. ft.12812 Ironstone Way #203, Parker, CO 80134
MLS# 6873114Listed by: MB ANDERSEN REALTY LLC - Coming Soon
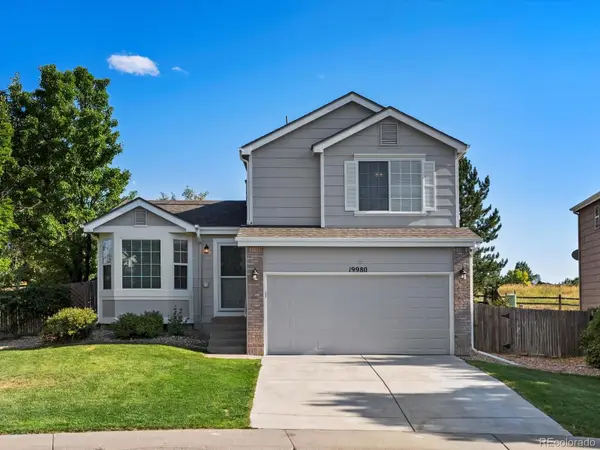 $550,000Coming Soon3 beds 2 baths
$550,000Coming Soon3 beds 2 baths19980 Latigo Lane, Parker, CO 80138
MLS# 8772005Listed by: YOUR CASTLE REAL ESTATE INC - Open Sat, 11am to 1pmNew
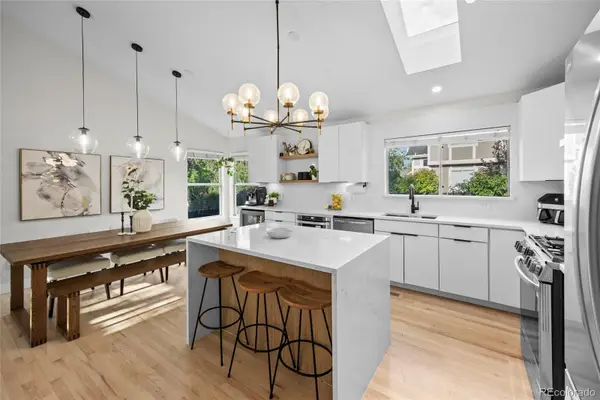 $650,000Active4 beds 4 baths2,102 sq. ft.
$650,000Active4 beds 4 baths2,102 sq. ft.11632 Masonville Drive, Parker, CO 80134
MLS# 8942030Listed by: KELLER WILLIAMS DTC
