18001 Herrera Drive, Parker, CO 80134
Local realty services provided by:ERA Shields Real Estate
Upcoming open houses
- Sat, Feb 1411:00 am - 01:00 pm
Listed by: derek kliner, laura cantalamessa303-332-3800
Office: realty one group platinum elite
MLS#:4753392
Source:ML
Price summary
- Price:$705,000
- Price per sq. ft.:$182.08
- Monthly HOA dues:$106.67
About this home
Welcome home to this beautifully designed Telluride model, offering a bright, open layout, modern finishes with three spacious bedrooms and two baths, perfectly blending comfort and style. The expansive great room is anchored by a stunning quartz tiled gas fireplace, creating a warm and inviting space for everyday living or entertaining.
The gourmet kitchen is a true showstopper, featuring elegant cabinetry, quartz countertops, a large statement island, and a walk-in pantry ideal for hosting, cooking, and gathering. Thoughtful upgrades throughout the home include ceiling fans, an upgraded dining light fixture, window coverings, and all appliances included washer and dryer too.
The unfinished basement provides incredible future potential, with plumbing already stubbed in, allowing you to customize and expand to suit your lifestyle.
Rare newer home with open space on two sides — no rear neighbors, no wait, no compromises. Set on a 6,790-square-foot premium lot bordered by open space on two sides, this home offers rare privacy and peaceful views. Relax on the welcoming covered front porch or entertain on the back patio, where sunsets over the adjacent park create a perfect backdrop. Both the home and the professionally landscaped exterior are truly move-in ready, so you can start enjoying it from day one. Unlike most newer builds at this price point, this home is done — no waiting, no dirt lots, no construction noise behind you. Just move in and start low-maintenance luxury living.
Located in a desirable Parker community with parks and a swimming pool, this home also offers easy access to shopping, schools, dining, and entertainment. This is a rare opportunity to own a beautifully upgraded home in an exceptional setting come experience everything this Parker property has to offer.
Contact an agent
Home facts
- Year built:2024
- Listing ID #:4753392
Rooms and interior
- Bedrooms:3
- Total bathrooms:2
- Full bathrooms:2
- Living area:3,872 sq. ft.
Heating and cooling
- Cooling:Central Air
- Heating:Forced Air, Natural Gas
Structure and exterior
- Roof:Composition
- Year built:2024
- Building area:3,872 sq. ft.
- Lot area:0.16 Acres
Schools
- High school:Ponderosa
- Middle school:Sagewood
- Elementary school:Legacy Point
Utilities
- Water:Public
- Sewer:Public Sewer
Finances and disclosures
- Price:$705,000
- Price per sq. ft.:$182.08
- Tax amount:$5,870 (2025)
New listings near 18001 Herrera Drive
- New
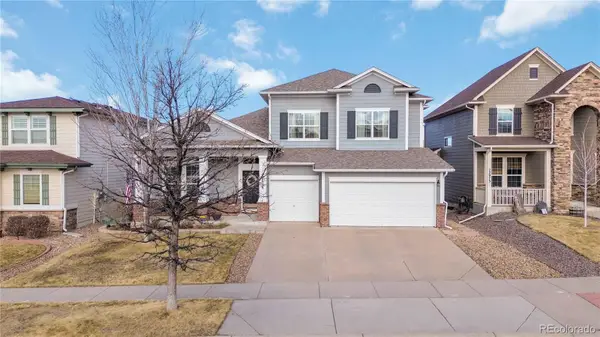 $915,000Active5 beds 5 baths4,188 sq. ft.
$915,000Active5 beds 5 baths4,188 sq. ft.22959 Cleveland Drive, Parker, CO 80138
MLS# 4658216Listed by: RE/MAX ALLIANCE - Coming Soon
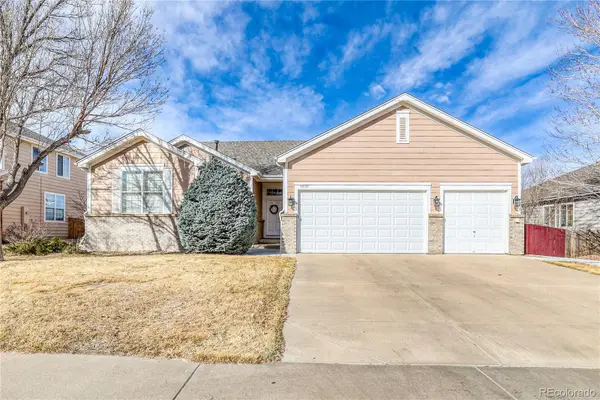 $725,000Coming Soon-- beds -- baths
$725,000Coming Soon-- beds -- baths17721 E Cranberry Circle, Parker, CO 80134
MLS# 8156879Listed by: SHIN REAL ESTATE AND INVESTMENTS, INC. - New
 $415,000Active3 beds 4 baths1,417 sq. ft.
$415,000Active3 beds 4 baths1,417 sq. ft.9543 Pearl Circle #105, Parker, CO 80134
MLS# 4728848Listed by: PRICE & CO. REAL ESTATE - Open Sun, 1 to 4pmNew
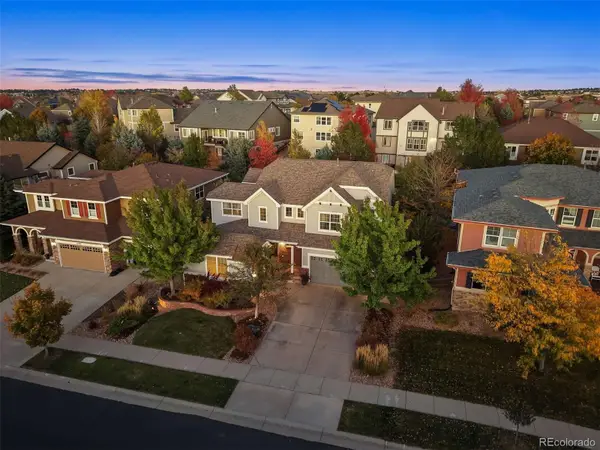 $925,000Active5 beds 5 baths5,199 sq. ft.
$925,000Active5 beds 5 baths5,199 sq. ft.12248 Desert Hills Street, Parker, CO 80138
MLS# 9075972Listed by: LIV SOTHEBY'S INTERNATIONAL REALTY - Open Sun, 1 to 4pmNew
 $714,900Active5 beds 4 baths3,785 sq. ft.
$714,900Active5 beds 4 baths3,785 sq. ft.15432 Greenstone Circle, Parker, CO 80134
MLS# 2201019Listed by: COLDWELL BANKER REALTY 24 - Coming Soon
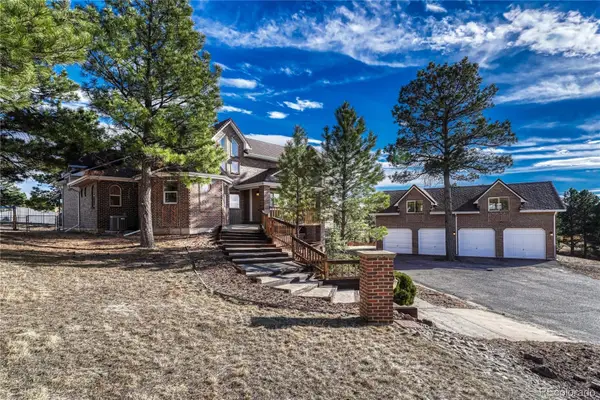 $1,175,000Coming Soon6 beds 4 baths
$1,175,000Coming Soon6 beds 4 baths43097 London Drive, Parker, CO 80138
MLS# 8505087Listed by: SHIFT REAL ESTATE LLC - New
 $1,049,000Active4 beds 4 baths5,510 sq. ft.
$1,049,000Active4 beds 4 baths5,510 sq. ft.14395 Hop Clover Street, Parker, CO 80134
MLS# 2961289Listed by: COMPASS - Coming Soon
 $1,075,000Coming Soon6 beds 5 baths
$1,075,000Coming Soon6 beds 5 baths5791 Chisholm Place, Parker, CO 80134
MLS# 3643800Listed by: COLDWELL BANKER REALTY 24 - Coming Soon
 $1,075,000Coming Soon3 beds 4 baths
$1,075,000Coming Soon3 beds 4 baths5220 Rialto Drive, Parker, CO 80134
MLS# 7051547Listed by: COLDWELL BANKER REALTY 24 - New
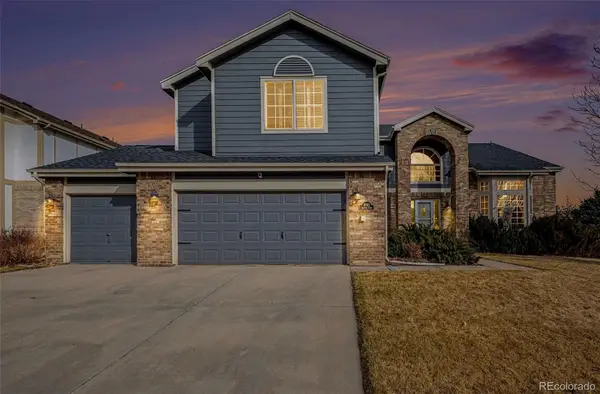 $775,000Active4 beds 3 baths4,386 sq. ft.
$775,000Active4 beds 3 baths4,386 sq. ft.10912 Clifford Court, Parker, CO 80134
MLS# 2645140Listed by: MB BELLISSIMO HOMES

