18130 Dandy Brush Lane, Parker, CO 80134
Local realty services provided by:ERA Shields Real Estate

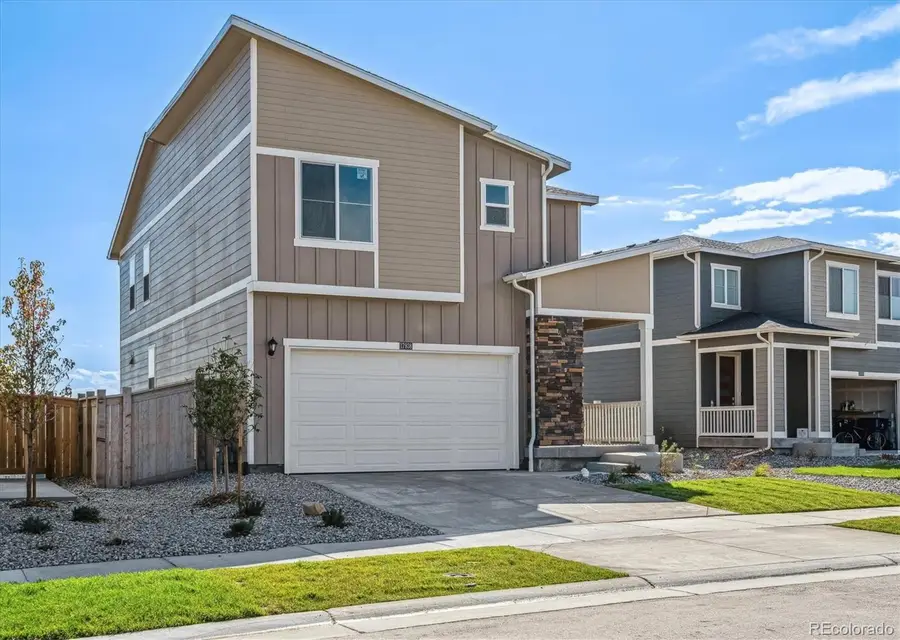

18130 Dandy Brush Lane,Parker, CO 80134
$650,000
- 4 Beds
- 3 Baths
- 2,958 sq. ft.
- Single family
- Pending
Listed by:jodi brightsales@drhrealty.com
Office:d.r. horton realty, llc.
MLS#:3358268
Source:ML
Price summary
- Price:$650,000
- Price per sq. ft.:$219.74
- Monthly HOA dues:$65
About this home
Discover this beautifully designed 2-story former model home that seamlessly blends style, comfort, and convenience. Situated on a premium home-site with a walkout basement. Enjoy your morning coffee while on your deck backing to a greenbelt offering scenic views of the sunrise. Inside, you will find a spacious and inviting layout featuring a large living room perfect for entertaining and relaxing. The kitchen is a cook's dream, complete with a quartz island, stainless steel appliances with gas range, dark cabinetry with subway tile back splash. Upstairs, the generous primary suite offers a peaceful retreat with a luxurious attached bath and a large walk-in closet. Every detail reflects thoughtful design and quality finishes. This home also includes a smart home package with a video doorbell and a smart lock for added security and convenience. Located directly across from the community park, this home offers the perfect blend of suburban charm and modern amenities. Don’t miss your chance to own this exceptional property in a sought-after location! ***Photos are representative and not of actual property***
Contact an agent
Home facts
- Year built:2023
- Listing Id #:3358268
Rooms and interior
- Bedrooms:4
- Total bathrooms:3
- Full bathrooms:1
- Half bathrooms:1
- Living area:2,958 sq. ft.
Heating and cooling
- Cooling:Central Air
- Heating:Forced Air, Natural Gas
Structure and exterior
- Roof:Shingle
- Year built:2023
- Building area:2,958 sq. ft.
- Lot area:0.11 Acres
Schools
- High school:Ponderosa
- Middle school:Sagewood
- Elementary school:Legacy Point
Utilities
- Sewer:Public Sewer
Finances and disclosures
- Price:$650,000
- Price per sq. ft.:$219.74
- Tax amount:$6,321 (2024)
New listings near 18130 Dandy Brush Lane
- New
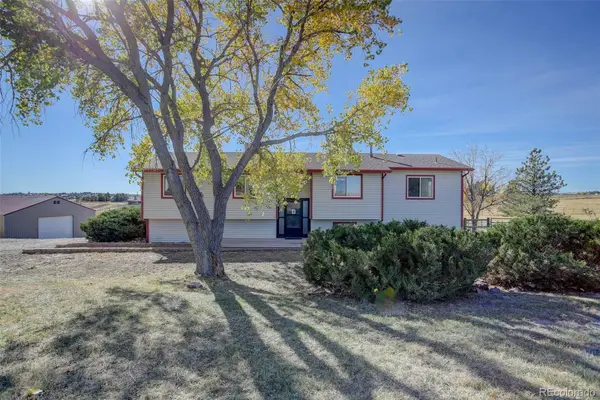 $795,000Active3 beds 3 baths2,425 sq. ft.
$795,000Active3 beds 3 baths2,425 sq. ft.1280 Stockholm Way, Parker, CO 80138
MLS# 1504016Listed by: COLDWELL BANKER REALTY 18 - Coming Soon
 $4,250,000Coming Soon5 beds 6 baths
$4,250,000Coming Soon5 beds 6 baths7868 Forest Keep Circle, Parker, CO 80134
MLS# 2461213Listed by: THE DENVER 100 LLC - Coming Soon
 $799,000Coming Soon4 beds 3 baths
$799,000Coming Soon4 beds 3 baths17867 Herrera Drive, Parker, CO 80134
MLS# IR1041402Listed by: WK REAL ESTATE - Coming Soon
 $465,000Coming Soon3 beds 2 baths
$465,000Coming Soon3 beds 2 baths13038 S Bonney Street, Parker, CO 80134
MLS# 3608013Listed by: NEXTHOME ASPIRE - New
 $675,000Active6 beds 4 baths3,429 sq. ft.
$675,000Active6 beds 4 baths3,429 sq. ft.17050 E Wiley Place, Parker, CO 80134
MLS# 9783730Listed by: HOMESMART - New
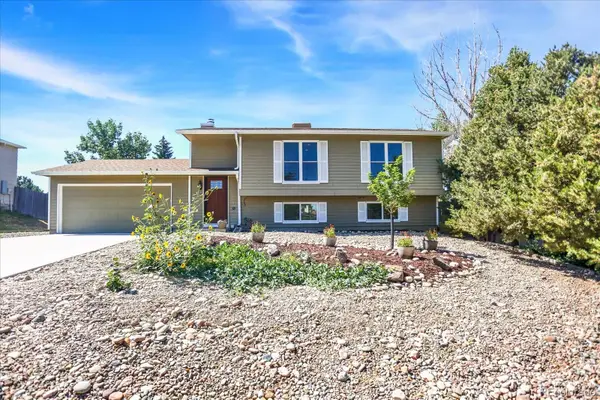 $550,000Active3 beds 2 baths1,858 sq. ft.
$550,000Active3 beds 2 baths1,858 sq. ft.11447 Brownstone Drive, Parker, CO 80138
MLS# 5986723Listed by: DISCOVER REAL ESTATE LLC - New
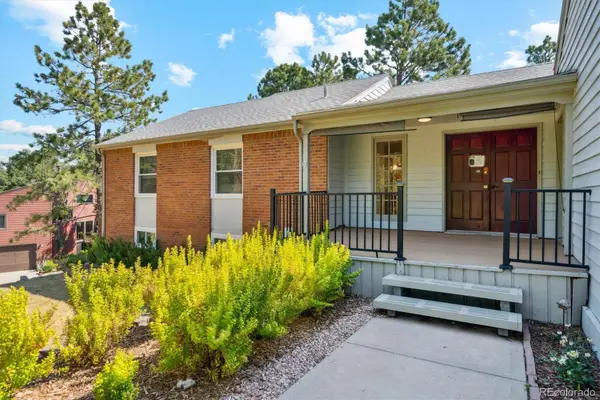 $550,000Active5 beds 3 baths2,944 sq. ft.
$550,000Active5 beds 3 baths2,944 sq. ft.6134 N Beckwourth Court, Parker, CO 80134
MLS# 9177161Listed by: EXP REALTY, LLC - New
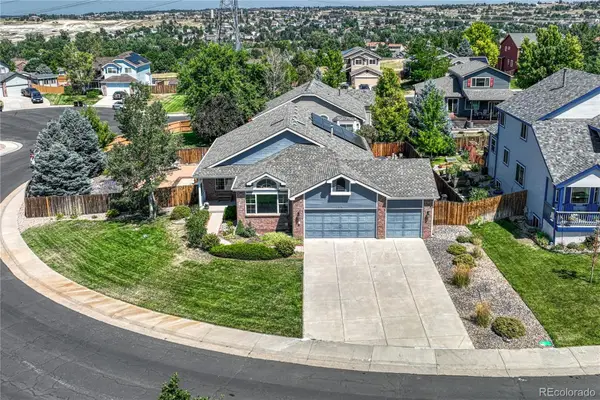 $709,000Active4 beds 3 baths2,933 sq. ft.
$709,000Active4 beds 3 baths2,933 sq. ft.21701 Swale Avenue, Parker, CO 80138
MLS# 4390388Listed by: OSGOOD TEAM REAL ESTATE - New
 $589,000Active3 beds 3 baths2,508 sq. ft.
$589,000Active3 beds 3 baths2,508 sq. ft.11657 Laurel Lane, Parker, CO 80138
MLS# 1708630Listed by: LOKATION - New
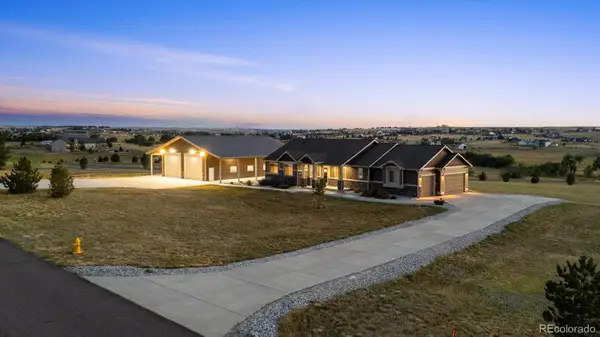 $1,500,000Active5 beds 4 baths4,848 sq. ft.
$1,500,000Active5 beds 4 baths4,848 sq. ft.3311 Paintbrush Lane, Parker, CO 80138
MLS# 4190907Listed by: RE/MAX PROFESSIONALS
