19414 E Mann Creek Drive #C, Parker, CO 80134
Local realty services provided by:RONIN Real Estate Professionals ERA Powered
Listed by: david kupernikdave@davekupernik.com,303-953-4801
Office: 24k real estate
MLS#:4354961
Source:ML
Price summary
- Price:$459,900
- Price per sq. ft.:$193.24
- Monthly HOA dues:$370
About this home
From the moment you step inside this end unit townhome, you'll love that it is awash in natural light thanks to the open floor plan and vaulted ceiling. The family room is anchored by a cozy fireplace and flows naturally into the dining area and updated kitchen. Plentiful cabinetry and a full pantry make this space as functional as it is stylish. A main-level bedroom and full bath provide versatility for guests or a home office, while upstairs you’ll find the primary suite with a spa-like five-piece bath and another private bedroom with full bath. The unfinished basement with large windows is ready for storage or future expansion. But what truly sets this home apart is its lifestyle advantage. Just a short walk away, the Stroh Ranch Recreation Center offers something for everyone: indoor and outdoor pools, pickleball and tennis courts, basketball, a yoga studio, fitness facilities, locker rooms, even a business center and gathering spaces. It’s like having a resort in your own neighborhood, ready to match your energy whether you’re in the mood to work out, unwind, or connect with friends.
Back home, enjoy Colorado evenings on your generously sized patio, perfect for grilling, lounging, or entertaining. Seller is open to a credit towards the cost of a privacy fence on the patio. The HOA allows one. The oversized two-car garage with a workbench provides plenty of storage for bikes, tools, and all the gear that comes with an active Colorado lifestyle. With HOA-maintained grounds and exterior, this home is ideal for those seeking a true lock-and-leave convenience.
Minutes from Parker’s charming downtown, with shops, dining, and trails close at hand. Walkable. Welcoming. Wonderfully Parker.
#StrohRanch #StrohRanchrecreationcenter
#ParkerCOHomes
#ParkerRealEstate
#ColoradoTownhome
#DouglasCountyLiving
#ParkerLifestyle #endunittownhome
Contact an agent
Home facts
- Year built:1999
- Listing ID #:4354961
Rooms and interior
- Bedrooms:3
- Total bathrooms:3
- Full bathrooms:3
- Living area:2,380 sq. ft.
Heating and cooling
- Cooling:Central Air
- Heating:Natural Gas
Structure and exterior
- Roof:Composition
- Year built:1999
- Building area:2,380 sq. ft.
- Lot area:0.07 Acres
Schools
- High school:Ponderosa
- Middle school:Sagewood
- Elementary school:Legacy Point
Utilities
- Water:Public
- Sewer:Public Sewer
Finances and disclosures
- Price:$459,900
- Price per sq. ft.:$193.24
- Tax amount:$2,554 (2024)
New listings near 19414 E Mann Creek Drive #C
- New
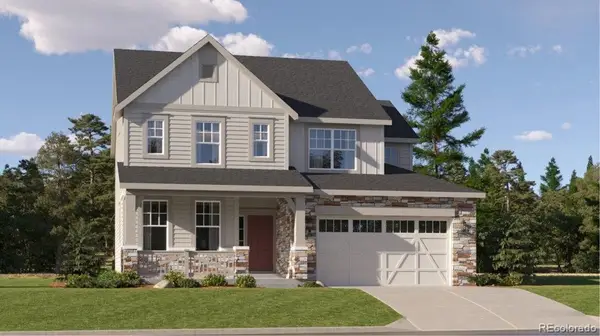 $801,600Active3 beds 4 baths3,694 sq. ft.
$801,600Active3 beds 4 baths3,694 sq. ft.10874 Tundra Top Drive, Parker, CO 80134
MLS# 4538577Listed by: RE/MAX PROFESSIONALS - New
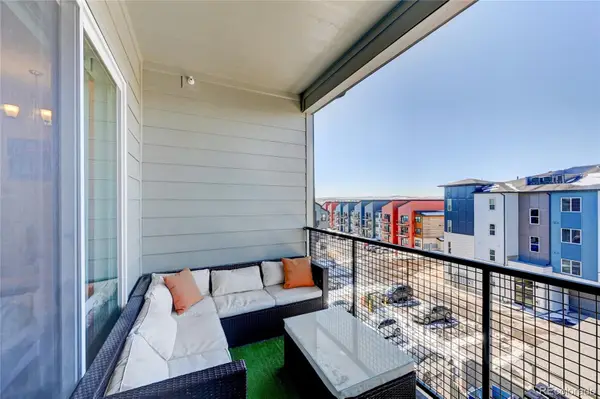 $375,000Active2 beds 2 baths1,069 sq. ft.
$375,000Active2 beds 2 baths1,069 sq. ft.9287 Twenty Mile Road #405, Parker, CO 80134
MLS# 9973778Listed by: KELLER WILLIAMS ADVANTAGE REALTY LLC - New
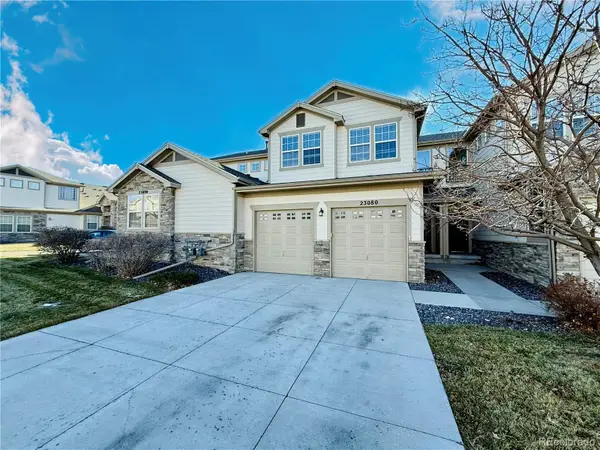 $475,000Active3 beds 3 baths1,520 sq. ft.
$475,000Active3 beds 3 baths1,520 sq. ft.23080 York Avenue, Parker, CO 80138
MLS# 2036398Listed by: RE/MAX PROFESSIONALS - New
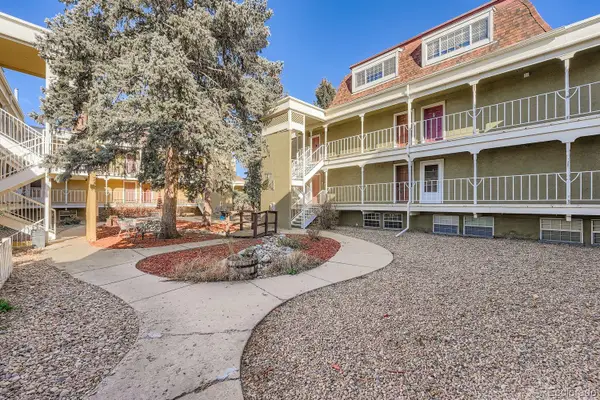 $254,999Active2 beds 1 baths746 sq. ft.
$254,999Active2 beds 1 baths746 sq. ft.19630 Victorian Drive #A13, Parker, CO 80138
MLS# 2531152Listed by: HOMESMART REALTY - New
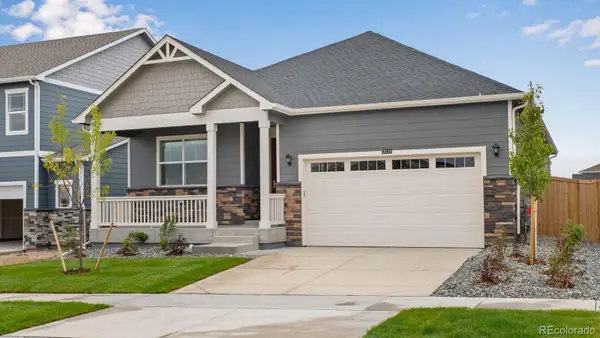 $625,000Active4 beds 2 baths3,427 sq. ft.
$625,000Active4 beds 2 baths3,427 sq. ft.18114 Coppermallow Trail, Parker, CO 80134
MLS# 5207412Listed by: D.R. HORTON REALTY, LLC - Open Sat, 11am to 1pmNew
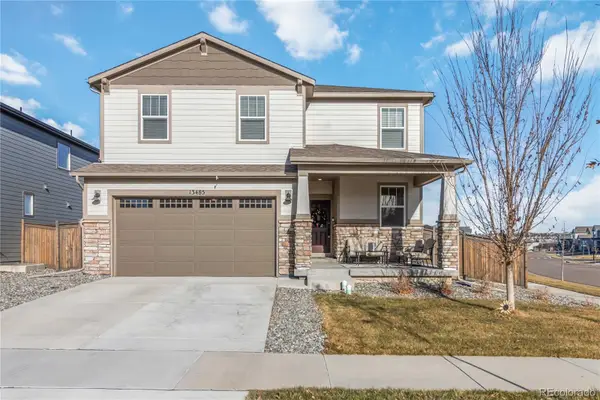 $659,000Active3 beds 3 baths3,003 sq. ft.
$659,000Active3 beds 3 baths3,003 sq. ft.13485 Tree Sparrow Lane, Parker, CO 80134
MLS# 8454856Listed by: CO HOME BASE, LLC - Open Fri, 2 to 5pmNew
 $749,000Active6 beds 4 baths3,385 sq. ft.
$749,000Active6 beds 4 baths3,385 sq. ft.11534 Sagewood Lane, Parker, CO 80138
MLS# 9220977Listed by: PARKHURST REALTY - New
 $257,500Active1 beds 1 baths773 sq. ft.
$257,500Active1 beds 1 baths773 sq. ft.12826 Ironstone Way #304, Parker, CO 80134
MLS# 8820724Listed by: RE/MAX PROFESSIONALS - New
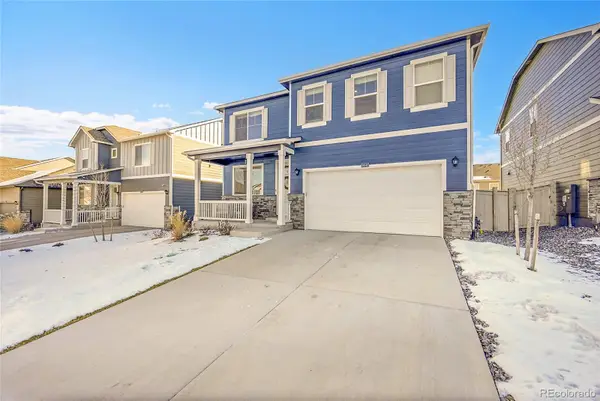 $715,000Active4 beds 3 baths3,431 sq. ft.
$715,000Active4 beds 3 baths3,431 sq. ft.18142 Prince Hill Circle, Parker, CO 80134
MLS# 5376450Listed by: SV REALTY GROUP - New
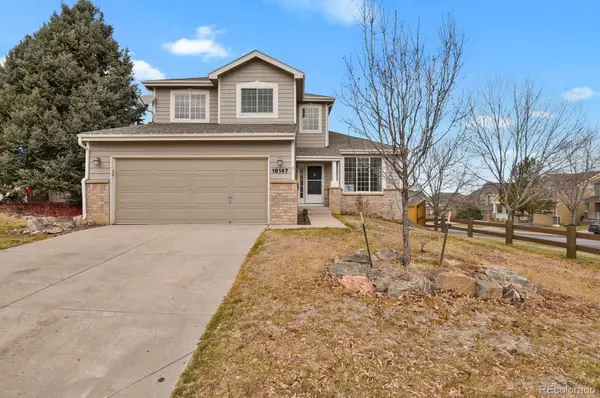 $700,000Active4 beds 4 baths2,976 sq. ft.
$700,000Active4 beds 4 baths2,976 sq. ft.16147 Amber Rock Court, Parker, CO 80134
MLS# 1960830Listed by: HOMESMART
