21502 E Idyllwilde Drive, Parker, CO 80138
Local realty services provided by:LUX Denver ERA Powered

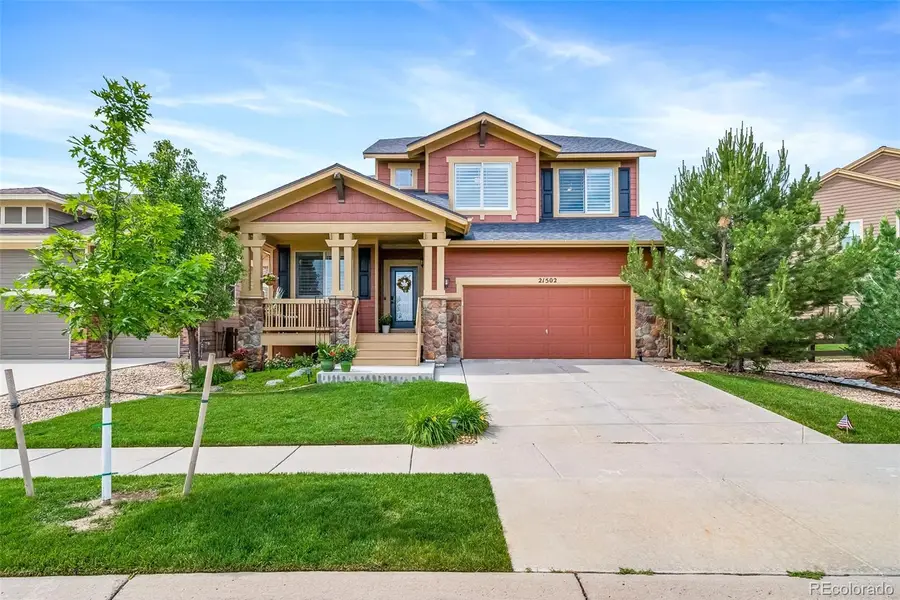

Listed by:john gilpinJohnGilpinRealtor@gmail.com,303-257-2727
Office:home navigators realty
MLS#:9675948
Source:ML
Price summary
- Price:$749,000
- Price per sq. ft.:$272.96
- Monthly HOA dues:$140
About this home
Beautiful home in sought-after Idyllwilde offering expansive views of open space. Upon entering, you'll be greeted by soaring ceilings and an abundance of natural light. The main level features a spacious office and an open-concept kitchen, designed for entertaining, complete with a large island, granite countertops, ample storage, and stainless steel appliances. Effortlessly transition from the kitchen through sliding glass doors to a professionally landscaped yard, complete with a stamped patio, fruit trees, and a water feature. The covered deck, equipped with pull-down screens and pre-wired for a flat-screen TV, creates an outdoor retreat perfect for grilling, relaxing, and watching movies or games on Colorado evenings. Additionally, there is a large and beautiful Pergola where you can put a table or a large jacuzzi, great for those late nights
. Upstairs, discover a versatile loft/bonus room, two bedrooms with a full bathroom, and the primary suite. The primary suite boasts a generous walk-in closet and a luxurious five-piece bath. The finished basement offers a full bath, an additional bedroom, and a family room with 10-foot ceilings. Storage is ample, featuring an oversized two-car garage and an attached mudroom/laundry area.
Contact an agent
Home facts
- Year built:2013
- Listing Id #:9675948
Rooms and interior
- Bedrooms:4
- Total bathrooms:4
- Full bathrooms:3
- Half bathrooms:1
- Living area:2,744 sq. ft.
Heating and cooling
- Cooling:Central Air
- Heating:Forced Air
Structure and exterior
- Roof:Shingle
- Year built:2013
- Building area:2,744 sq. ft.
- Lot area:0.14 Acres
Schools
- High school:Legend
- Middle school:Cimarron
- Elementary school:Pioneer
Utilities
- Water:Public
- Sewer:Public Sewer
Finances and disclosures
- Price:$749,000
- Price per sq. ft.:$272.96
- Tax amount:$4,396 (2024)
New listings near 21502 E Idyllwilde Drive
- Coming Soon
 $465,000Coming Soon3 beds 2 baths
$465,000Coming Soon3 beds 2 baths13038 S Bonney Street, Parker, CO 80134
MLS# 3608013Listed by: NEXTHOME ASPIRE - New
 $675,000Active6 beds 4 baths3,429 sq. ft.
$675,000Active6 beds 4 baths3,429 sq. ft.17050 E Wiley Place, Parker, CO 80134
MLS# 9783730Listed by: HOMESMART - New
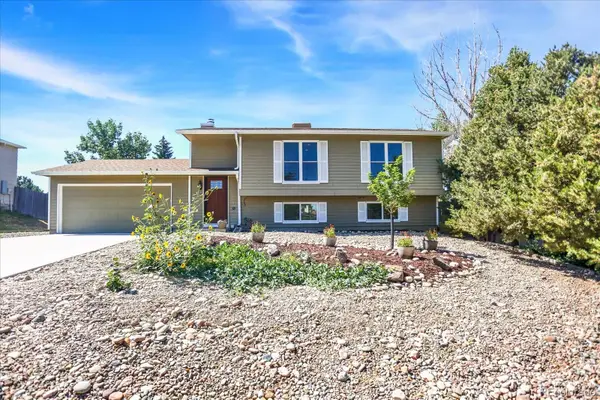 $550,000Active3 beds 2 baths1,858 sq. ft.
$550,000Active3 beds 2 baths1,858 sq. ft.11447 Brownstone Drive, Parker, CO 80138
MLS# 5986723Listed by: DISCOVER REAL ESTATE LLC - New
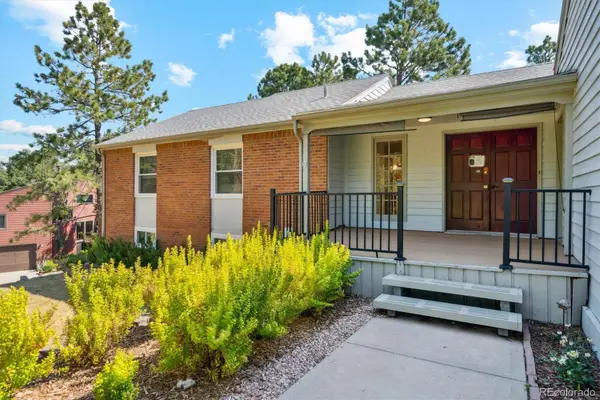 $550,000Active5 beds 3 baths2,944 sq. ft.
$550,000Active5 beds 3 baths2,944 sq. ft.6134 N Beckwourth Court, Parker, CO 80134
MLS# 9177161Listed by: EXP REALTY, LLC - New
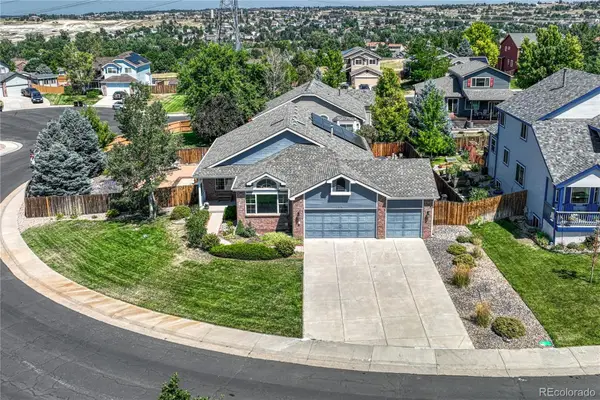 $709,000Active4 beds 3 baths2,933 sq. ft.
$709,000Active4 beds 3 baths2,933 sq. ft.21701 Swale Avenue, Parker, CO 80138
MLS# 4390388Listed by: OSGOOD TEAM REAL ESTATE - New
 $589,000Active3 beds 3 baths2,508 sq. ft.
$589,000Active3 beds 3 baths2,508 sq. ft.11657 Laurel Lane, Parker, CO 80138
MLS# 1708630Listed by: LOKATION - New
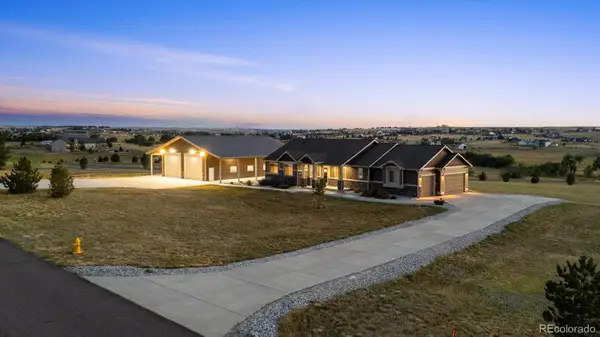 $1,500,000Active5 beds 4 baths4,848 sq. ft.
$1,500,000Active5 beds 4 baths4,848 sq. ft.3311 Paintbrush Lane, Parker, CO 80138
MLS# 4190907Listed by: RE/MAX PROFESSIONALS - New
 $290,000Active-- beds -- baths773 sq. ft.
$290,000Active-- beds -- baths773 sq. ft.12926 Ironstone Way #304, Parker, CO 80134
MLS# 6889942Listed by: EXP REALTY, LLC - New
 $1,225,000Active4 beds 3 baths3,480 sq. ft.
$1,225,000Active4 beds 3 baths3,480 sq. ft.8777 E Summit Road, Parker, CO 80138
MLS# 5575996Listed by: RE/MAX ALLIANCE - New
 $314,900Active2 beds 2 baths1,038 sq. ft.
$314,900Active2 beds 2 baths1,038 sq. ft.12812 Ironstone Way #203, Parker, CO 80134
MLS# 6873114Listed by: MB ANDERSEN REALTY LLC
