21975 E Idyllwilde Drive, Parker, CO 80138
Local realty services provided by:ERA New Age
Listed by: blair bryant, kyle macdonaldblaircontracts@stellerrealestate.com,720-589-1740
Office: the steller group, inc
MLS#:5203311
Source:ML
Price summary
- Price:$725,000
- Price per sq. ft.:$182.34
- Monthly HOA dues:$335
About this home
Welcome to idyllic Idyllwilde! Embrace the Colorado lifestyle in this low-maintenance 4-bed, 4-bath dream home including a spacious above-garage apartment, all set within a community designed around the great outdoors. Soaring vaulted ceilings and an airy, open main level are anchored by stunning hardwoods. The formal dining room, accented by a tray ceiling, opens to a sunlit living room where a double-sided fireplace shares warmth with the adjoining breakfast nook. The oversized kitchen is the heart of the home, featuring double ovens, a gas cooktop, an expansive walk-in pantry, and a generous peninsula with bar seating. The breakfast nook opens to a brick patio and fenced lawn space, ideal for weekend barbecues or unwinding after a day on the trails. Enjoy main-level living in the generous primary suite, featuring room for a seating area and a five-piece bath featuring a jetted tub, stand-up shower, dual vanities, and an expansive walk-in closet. Convenient main-level laundry connects to a bright and airy mudroom, perfect for a hobby space! Upstairs, two additional bedrooms each have walk-in closets and share a Jack-and-Jill bath with separate vanities, while a built-in desk creates a handy homework or gaming zone. The above-garage apartment delivers a private retreat with a great room, full bath, kitchenette space, storage, and its own entrance—perfect for multigenerational living, guests, or a creative studio. Living in Idyllwilde means more than just a beautiful home. Stroll to Fika Coffee House, Tallman Lookout, or Legend High School. Enjoy exclusive access to the Grand Hall clubhouse with its resort-style pool, fitness center, and community events. Explore nearby tennis courts, playgrounds, and endless trails, or reach Parker’s Main Street, Reuter-Hess Reservoir, and Black Bear Golf Club in minutes. Easy access to E-470, and I-25 puts Castle Rock Outlets, Cherry Creek State Park, and the rest of the Front Range within easy reach.
Contact an agent
Home facts
- Year built:2005
- Listing ID #:5203311
Rooms and interior
- Bedrooms:4
- Total bathrooms:4
- Full bathrooms:3
- Half bathrooms:1
- Living area:3,976 sq. ft.
Heating and cooling
- Cooling:Attic Fan, Central Air
- Heating:Forced Air, Natural Gas
Structure and exterior
- Roof:Composition
- Year built:2005
- Building area:3,976 sq. ft.
- Lot area:0.14 Acres
Schools
- High school:Legend
- Middle school:Cimarron
- Elementary school:Pioneer
Utilities
- Water:Public
- Sewer:Public Sewer
Finances and disclosures
- Price:$725,000
- Price per sq. ft.:$182.34
- Tax amount:$4,471 (2024)
New listings near 21975 E Idyllwilde Drive
- New
 $662,000Active4 beds 3 baths3,610 sq. ft.
$662,000Active4 beds 3 baths3,610 sq. ft.11684 Blackmoor Street, Parker, CO 80138
MLS# 4574185Listed by: HOMESMART - Coming Soon
 $675,000Coming Soon4 beds 4 baths
$675,000Coming Soon4 beds 4 baths17052 Motsenbocker Way, Parker, CO 80134
MLS# 7947874Listed by: RE/MAX PROFESSIONALS - New
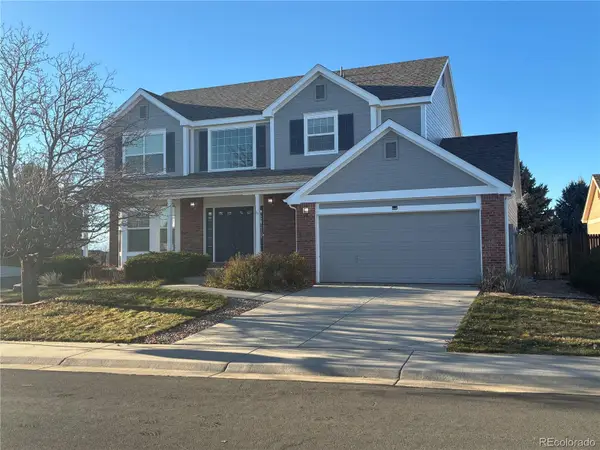 $600,000Active4 beds 3 baths3,061 sq. ft.
$600,000Active4 beds 3 baths3,061 sq. ft.10333 Spruce Court, Parker, CO 80138
MLS# 8399759Listed by: JAYBIRD REALTY LLC - Coming Soon
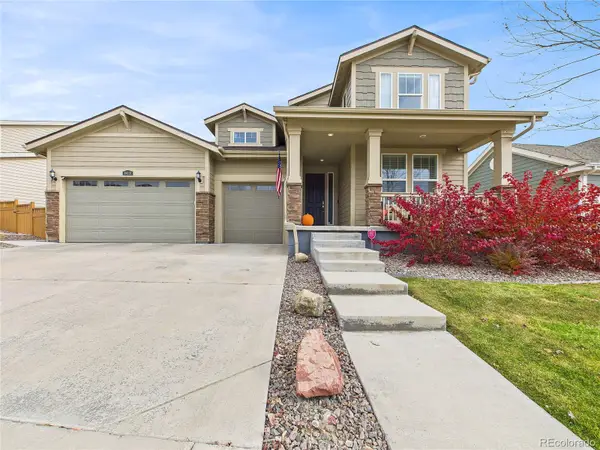 $825,000Coming Soon5 beds 3 baths
$825,000Coming Soon5 beds 3 baths16031 Azalea Avenue, Parker, CO 80134
MLS# 8419607Listed by: KELLER WILLIAMS DTC - New
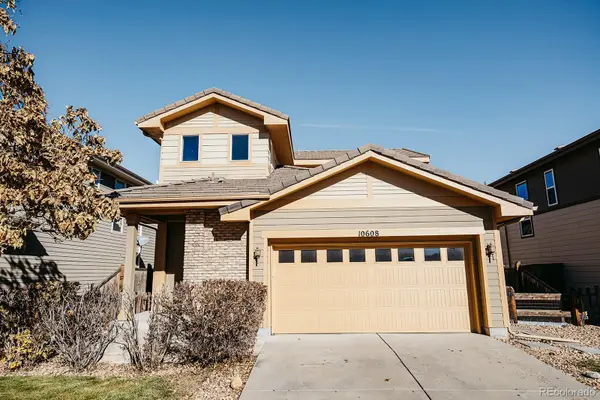 $575,000Active5 beds 5 baths2,958 sq. ft.
$575,000Active5 beds 5 baths2,958 sq. ft.10608 Rutledge Street, Parker, CO 80134
MLS# 5016292Listed by: ANJOY REALTY, LLC - New
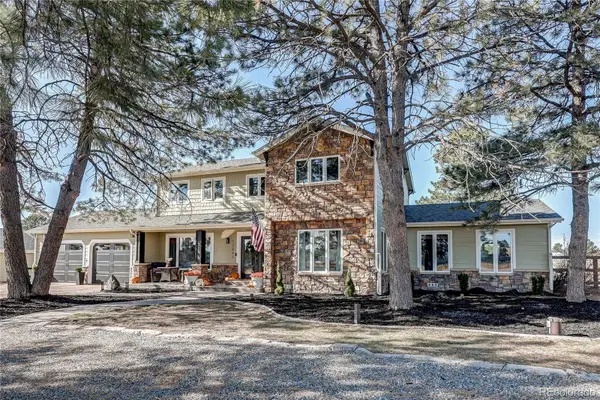 $935,000Active4 beds 3 baths2,591 sq. ft.
$935,000Active4 beds 3 baths2,591 sq. ft.12895 Piney Lake Road, Parker, CO 80138
MLS# 9933550Listed by: RE/MAX ALLIANCE - New
 $725,000Active5 beds 3 baths3,118 sq. ft.
$725,000Active5 beds 3 baths3,118 sq. ft.6153 Ponderosa Way, Parker, CO 80134
MLS# 8471875Listed by: RE/MAX ALLIANCE - New
 $889,000Active3 beds 3 baths2,756 sq. ft.
$889,000Active3 beds 3 baths2,756 sq. ft.3128 Glennon Road, Parker, CO 80138
MLS# 9658043Listed by: TRX, INC - New
 $833,400Active5 beds 4 baths3,899 sq. ft.
$833,400Active5 beds 4 baths3,899 sq. ft.10888 Snowdon Street, Parker, CO 80134
MLS# 3324662Listed by: RE/MAX PROFESSIONALS - New
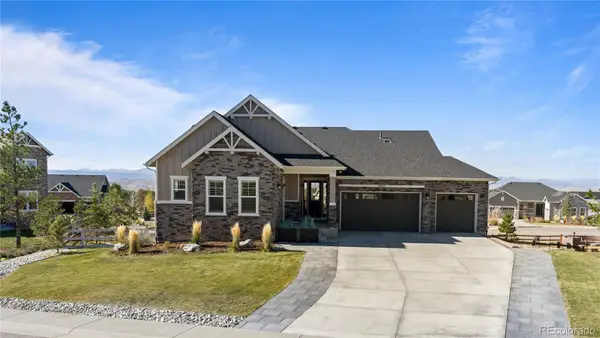 $1,565,000Active5 beds 6 baths5,984 sq. ft.
$1,565,000Active5 beds 6 baths5,984 sq. ft.5755 Heritage Oak Drive, Parker, CO 80134
MLS# 5063570Listed by: EXP REALTY, LLC
