22303 E Idyllwilde Drive, Parker, CO 80138
Local realty services provided by:RONIN Real Estate Professionals ERA Powered
22303 E Idyllwilde Drive,Parker, CO 80138
$899,000
- 5 Beds
- 4 Baths
- 4,411 sq. ft.
- Single family
- Active
Listed by: jason edwardsJedwards@den100.com,720-446-6924
Office: the denver 100 llc.
MLS#:3698172
Source:ML
Price summary
- Price:$899,000
- Price per sq. ft.:$203.81
- Monthly HOA dues:$138
About this home
? Now Offered at $899,000 in Idyllwilde! ?
Welcome home to this stunning 5-bedroom, 4-bath residence located in one of Parker’s most desirable neighborhoods. Now offered at a compelling new price of $899,000, this home delivers exceptional space, style, and everyday convenience.
The main level features soaring living-room ceilings, a private study, a full bath, and both a breakfast nook and formal dining room—ideal for daily living and effortless entertaining. Upstairs, you’ll find spacious bedrooms, a serene primary suite, and the added convenience of an upstairs laundry.
A dedicated media room, 3-car garage, and abundant storage complete the interior. Step outside to a generous backyard perfect for barbecues, outdoor dining, and relaxing under the Colorado sky.
Ideally situated just two homes from the park, close to top-rated schools, and within walking distance to Fika Coffee House and the community clubhouse featuring a pool and fitness center.
All this just two houses from the park, moments from top-rated schools, and a short stroll to Fika Coffee, the community clubhouse, pool, and fitness center.
Contact an agent
Home facts
- Year built:2006
- Listing ID #:3698172
Rooms and interior
- Bedrooms:5
- Total bathrooms:4
- Full bathrooms:2
- Living area:4,411 sq. ft.
Heating and cooling
- Cooling:Central Air
- Heating:Electric, Forced Air, Hot Water, Natural Gas
Structure and exterior
- Roof:Shingle
- Year built:2006
- Building area:4,411 sq. ft.
- Lot area:0.22 Acres
Schools
- High school:Legend
- Middle school:Cimarron
- Elementary school:Pioneer
Utilities
- Water:Public
- Sewer:Public Sewer
Finances and disclosures
- Price:$899,000
- Price per sq. ft.:$203.81
- Tax amount:$5,332 (2024)
New listings near 22303 E Idyllwilde Drive
- Coming Soon
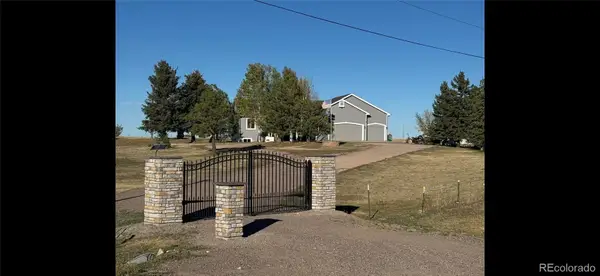 $1,265,000Coming Soon3 beds 2 baths
$1,265,000Coming Soon3 beds 2 baths3447 Wild Rose Circle, Parker, CO 80138
MLS# 1551078Listed by: HOMESMART - New
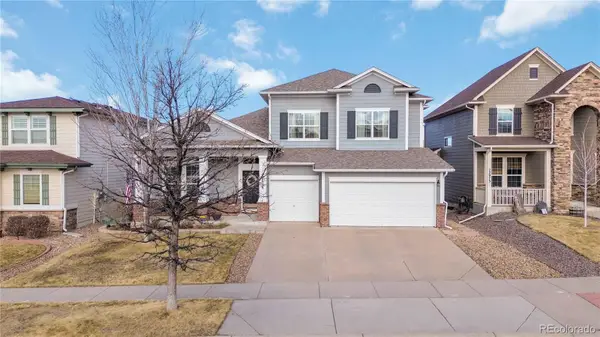 $915,000Active5 beds 5 baths4,188 sq. ft.
$915,000Active5 beds 5 baths4,188 sq. ft.22959 Cleveland Drive, Parker, CO 80138
MLS# 4658216Listed by: RE/MAX ALLIANCE - Coming Soon
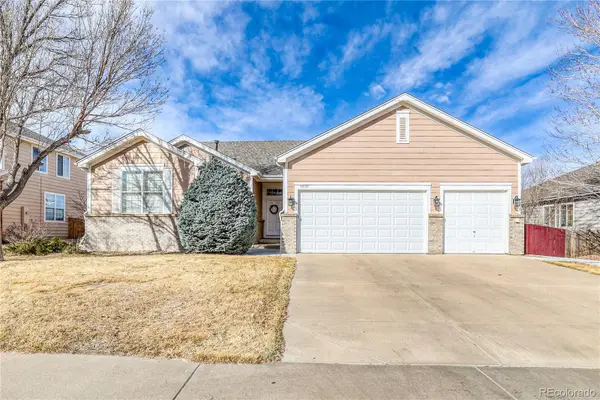 $725,000Coming Soon-- beds -- baths
$725,000Coming Soon-- beds -- baths17721 E Cranberry Circle, Parker, CO 80134
MLS# 8156879Listed by: SHIN REAL ESTATE AND INVESTMENTS, INC. - New
 $415,000Active3 beds 4 baths1,417 sq. ft.
$415,000Active3 beds 4 baths1,417 sq. ft.9543 Pearl Circle #105, Parker, CO 80134
MLS# 4728848Listed by: PRICE & CO. REAL ESTATE - Open Sun, 1 to 4pmNew
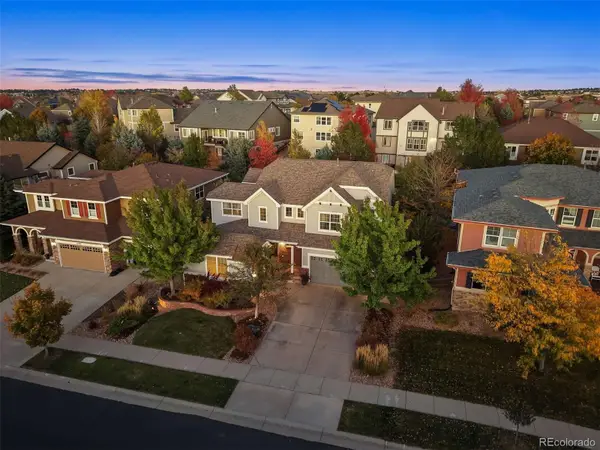 $925,000Active5 beds 5 baths5,199 sq. ft.
$925,000Active5 beds 5 baths5,199 sq. ft.12248 Desert Hills Street, Parker, CO 80138
MLS# 9075972Listed by: LIV SOTHEBY'S INTERNATIONAL REALTY - Open Sun, 1 to 4pmNew
 $714,900Active5 beds 4 baths3,785 sq. ft.
$714,900Active5 beds 4 baths3,785 sq. ft.15432 Greenstone Circle, Parker, CO 80134
MLS# 2201019Listed by: COLDWELL BANKER REALTY 24 - Coming Soon
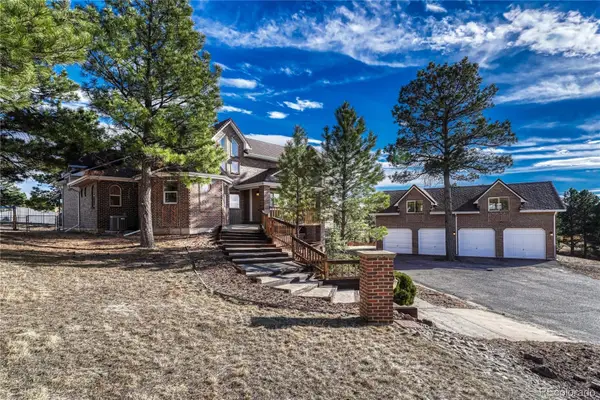 $1,175,000Coming Soon6 beds 4 baths
$1,175,000Coming Soon6 beds 4 baths43097 London Drive, Parker, CO 80138
MLS# 8505087Listed by: SHIFT REAL ESTATE LLC - New
 $1,049,000Active4 beds 4 baths5,510 sq. ft.
$1,049,000Active4 beds 4 baths5,510 sq. ft.14395 Hop Clover Street, Parker, CO 80134
MLS# 2961289Listed by: COMPASS - Coming Soon
 $1,075,000Coming Soon6 beds 5 baths
$1,075,000Coming Soon6 beds 5 baths5791 Chisholm Place, Parker, CO 80134
MLS# 3643800Listed by: COLDWELL BANKER REALTY 24 - Coming Soon
 $1,075,000Coming Soon3 beds 4 baths
$1,075,000Coming Soon3 beds 4 baths5220 Rialto Drive, Parker, CO 80134
MLS# 7051547Listed by: COLDWELL BANKER REALTY 24

