23757 Eagle Bend Lane, Parker, CO 80138
Local realty services provided by:LUX Denver ERA Powered
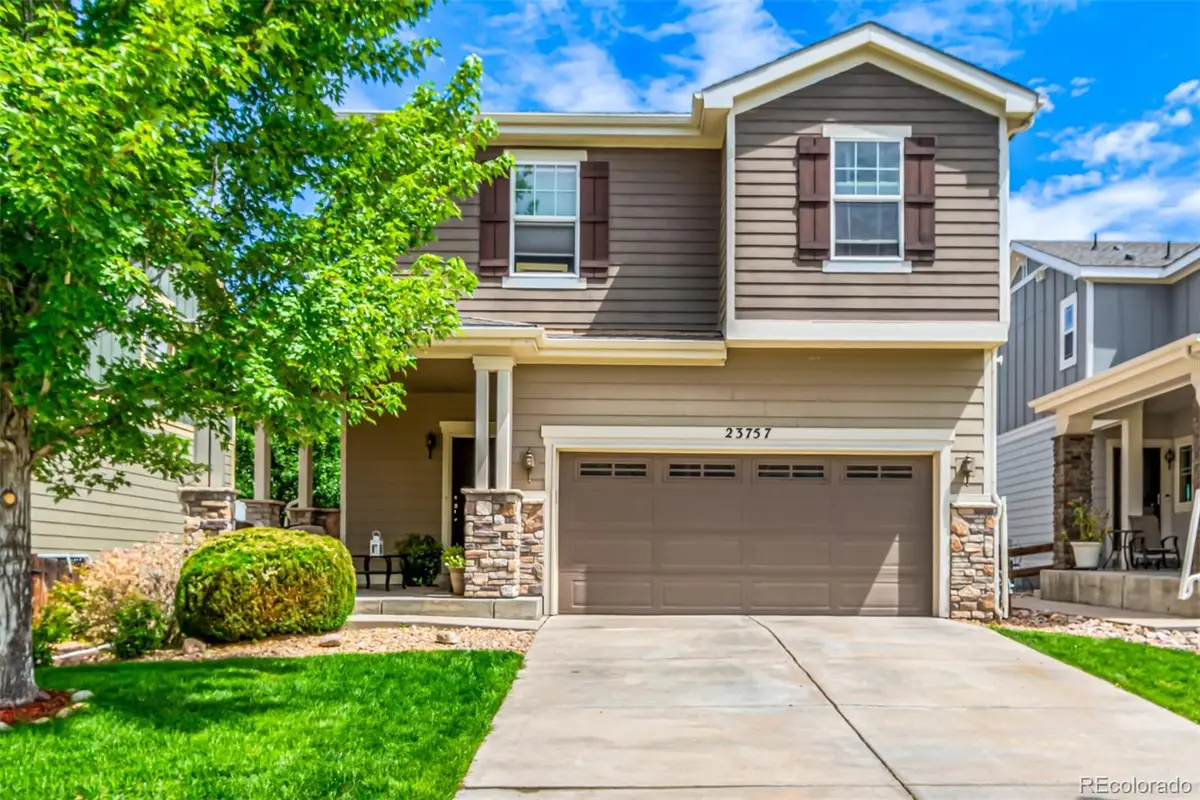
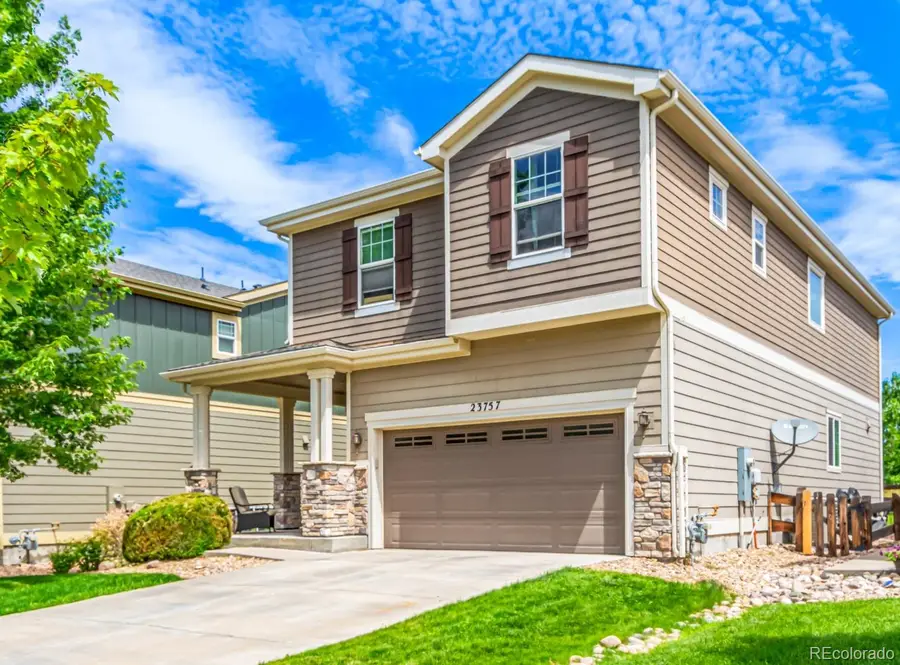
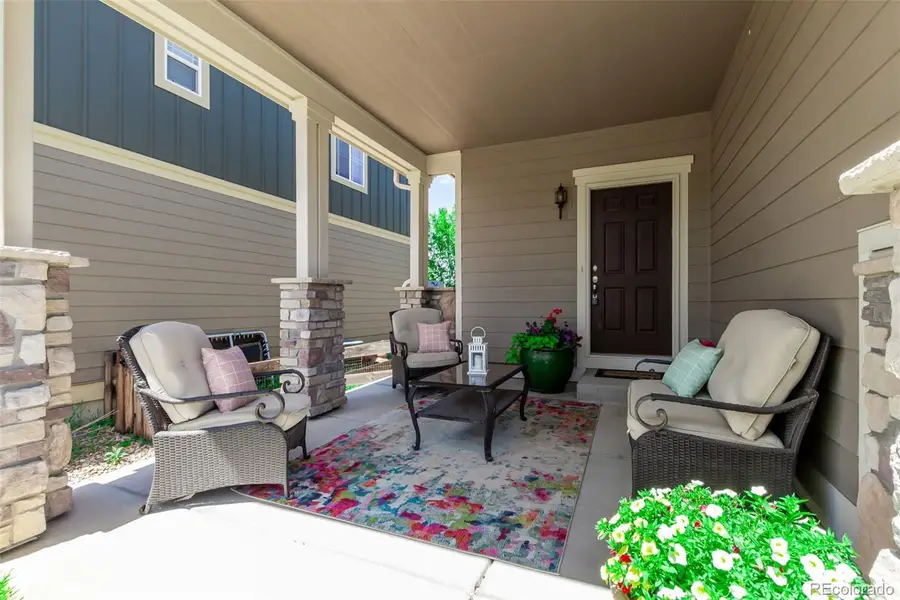
23757 Eagle Bend Lane,Parker, CO 80138
$599,999
- 3 Beds
- 3 Baths
- 3,295 sq. ft.
- Single family
- Active
Listed by:eric quinneric@connect4homes.com,720-620-4698
Office:propnetics
MLS#:2778289
Source:ML
Price summary
- Price:$599,999
- Price per sq. ft.:$182.09
- Monthly HOA dues:$76.67
About this home
MASSIVE PRICE IMPROVEMENT!! Schedule your showing today and check out this beauty in Canterberry Crossings!! Where comfort meets character in the Villages of Parker! This beautiful two-story home offers the perfect blend of everyday function and thoughtful design. Offering 3 beds, 2.5 baths, office, loft area, unfinished basement and a 2-car garage. Great curb appeal with stone accent details, a grassy front yard, and a cozy front porch. The fabulous interior showcases abundant natural light, a designer palette, tall ceilings, and wood-look tile flooring with plush carpet in all the right places. You'll love the desirable open layout paired with a fireplace for chilly nights! The impressive kitchen has SS appliances, chocolate-stained cabinetry, recessed lighting, a pantry, and a peninsula with a breakfast bar. For added functionality, you have a flexible den/office downstairs and a versatile loft upstairs. The oversized main bedroom is a true retreat with a sitting/office area! Its ensuite includes dual sinks, a soaking tub, a glass-enclosed shower, & a walk-in closet. Need more space? The unfinished basement is a blank canvas with endless potential featuring 9' ceilings and plumbed for a bathroom as well as wet bar area and drains for a sink! Out back, unwind on the open patio and soak in peaceful views of Sulphur Gulch. No rear neighbors - just nature' calm right outside your door! Wanna hang out with the deers, no problem!! Deer and wildlife is abundant behind the home. All of this is nestled within a vibrant neighborhood packed with perks: top-rated schools, a clubhouse, pool, playgrounds, parks, and miles of scenic trails. It's not just a home - it’s a lifestyle. Look no more! Home features energy efficient spray foam insulation (including the garage), double sealed windows, wiring for solar, and much more! Brand new sod installed 5/12 in the backyard for a lush green yard to enjoy during bbq, sunsets, or relaxing while watching the deer!
Contact an agent
Home facts
- Year built:2012
- Listing Id #:2778289
Rooms and interior
- Bedrooms:3
- Total bathrooms:3
- Full bathrooms:2
- Half bathrooms:1
- Living area:3,295 sq. ft.
Heating and cooling
- Cooling:Central Air
- Heating:Forced Air
Structure and exterior
- Roof:Composition
- Year built:2012
- Building area:3,295 sq. ft.
- Lot area:0.1 Acres
Schools
- High school:Legend
- Middle school:Cimarron
- Elementary school:Frontier Valley
Utilities
- Water:Public
- Sewer:Public Sewer
Finances and disclosures
- Price:$599,999
- Price per sq. ft.:$182.09
- Tax amount:$4,184 (2024)
New listings near 23757 Eagle Bend Lane
- Coming Soon
 $799,000Coming Soon4 beds 3 baths
$799,000Coming Soon4 beds 3 baths17867 Herrera Drive, Parker, CO 80134
MLS# IR1041402Listed by: WK REAL ESTATE - Coming Soon
 $465,000Coming Soon3 beds 2 baths
$465,000Coming Soon3 beds 2 baths13038 S Bonney Street, Parker, CO 80134
MLS# 3608013Listed by: NEXTHOME ASPIRE - New
 $675,000Active6 beds 4 baths3,429 sq. ft.
$675,000Active6 beds 4 baths3,429 sq. ft.17050 E Wiley Place, Parker, CO 80134
MLS# 9783730Listed by: HOMESMART - New
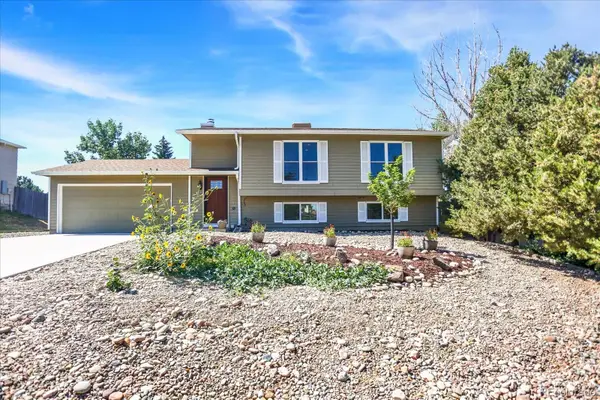 $550,000Active3 beds 2 baths1,858 sq. ft.
$550,000Active3 beds 2 baths1,858 sq. ft.11447 Brownstone Drive, Parker, CO 80138
MLS# 5986723Listed by: DISCOVER REAL ESTATE LLC - New
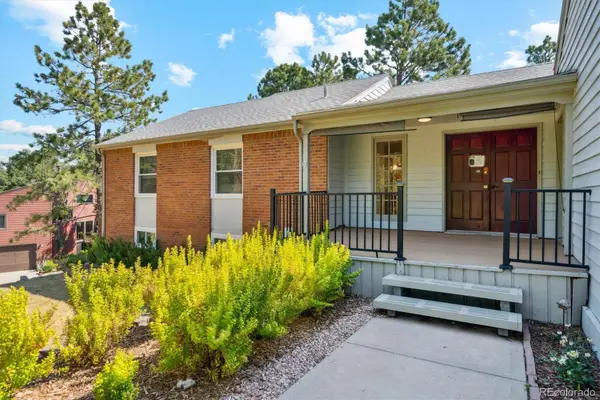 $550,000Active5 beds 3 baths2,944 sq. ft.
$550,000Active5 beds 3 baths2,944 sq. ft.6134 N Beckwourth Court, Parker, CO 80134
MLS# 9177161Listed by: EXP REALTY, LLC - New
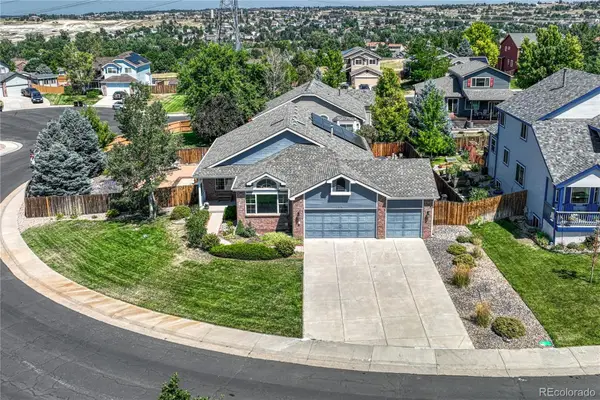 $709,000Active4 beds 3 baths2,933 sq. ft.
$709,000Active4 beds 3 baths2,933 sq. ft.21701 Swale Avenue, Parker, CO 80138
MLS# 4390388Listed by: OSGOOD TEAM REAL ESTATE - New
 $589,000Active3 beds 3 baths2,508 sq. ft.
$589,000Active3 beds 3 baths2,508 sq. ft.11657 Laurel Lane, Parker, CO 80138
MLS# 1708630Listed by: LOKATION - New
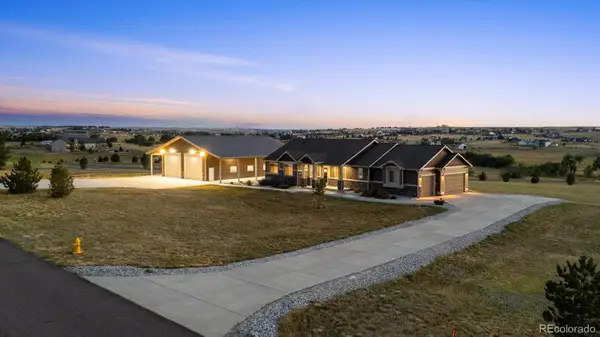 $1,500,000Active5 beds 4 baths4,848 sq. ft.
$1,500,000Active5 beds 4 baths4,848 sq. ft.3311 Paintbrush Lane, Parker, CO 80138
MLS# 4190907Listed by: RE/MAX PROFESSIONALS - New
 $290,000Active-- beds -- baths773 sq. ft.
$290,000Active-- beds -- baths773 sq. ft.12926 Ironstone Way #304, Parker, CO 80134
MLS# 6889942Listed by: EXP REALTY, LLC - New
 $1,225,000Active4 beds 3 baths3,480 sq. ft.
$1,225,000Active4 beds 3 baths3,480 sq. ft.8777 E Summit Road, Parker, CO 80138
MLS# 5575996Listed by: RE/MAX ALLIANCE
