3217 Antelope Ridge Trail, Parker, CO 80138
Local realty services provided by:ERA New Age
3217 Antelope Ridge Trail,Parker, CO 80138
$1,000,000
- 4 Beds
- 4 Baths
- 5,470 sq. ft.
- Single family
- Active
Listed by: todd & tracy coleTNT@TODDANDTRACYCOLE.COM,303-888-4510
Office: realty one group premier
MLS#:1851716
Source:ML
Price summary
- Price:$1,000,000
- Price per sq. ft.:$182.82
- Monthly HOA dues:$31.33
About this home
This captivating ranch-style home is located in the desirable Elkhorn Ranch community! This home sits on over 5 beautiful acres set against an amazing big-sky backdrop! The foyer, hallway & kitchen boast hardwood floors that extend to the great room. The fabulous kitchen has a 5-burner gas range located in a functional, grand center island with seating, double ovens, microwave, refrigerator, pantry, coffee bar & planning desk. The charming breakfast nook overlooks the newly landscaped yard & grants access to a large patio with a fire pit & the swim-spa hot tub. Beautiful granite counter tops accent this chef’s delight! This well-planned kitchen is open to the great room with a lovely gas fireplace & huge windows that bring the peaceful environment right inside! The large dining room with indirect ceiling lighting sets the stage for sharing food & laughs with friends & loved ones. The primary suite is privately tucked away and consists of a soaking tub, marble vanity with 2 sinks, the shower & a large walk-in closet. This wonderful suite also grants access to the large patio. There are 2 additional bedrooms, one with access to a full bath, a powder bath, the library/study (could be 5th bedroom) & laundry room on the main level. Downstairs you’ll discover a tastefully finished recreation/game room, family room, complete with a dry bar and another bedroom with access to a full bath! 2 separate storage areas are located in the basement as well. The peaceful Elkhorn Ranch community has over 380 acres of open space! Convenient located with access to downtown Parker (15 minutes) where you’ll find restaurants, golf courses, medical services & shopping as well as top-rated Douglas County schools. A 4-car, heated tandem garage, a brick exterior, a full house natural gas 22kw generator along with a heated dog house (with underground water bowl) place the final polish on this masterpiece!
Contact an agent
Home facts
- Year built:2007
- Listing ID #:1851716
Rooms and interior
- Bedrooms:4
- Total bathrooms:4
- Full bathrooms:3
- Half bathrooms:1
- Living area:5,470 sq. ft.
Heating and cooling
- Cooling:Central Air
- Heating:Forced Air, Natural Gas
Structure and exterior
- Roof:Composition
- Year built:2007
- Building area:5,470 sq. ft.
- Lot area:5.16 Acres
Schools
- High school:Chaparral
- Middle school:Sierra
- Elementary school:Pine Lane Prim/Inter
Utilities
- Sewer:Septic Tank
Finances and disclosures
- Price:$1,000,000
- Price per sq. ft.:$182.82
- Tax amount:$10,220 (2024)
New listings near 3217 Antelope Ridge Trail
- New
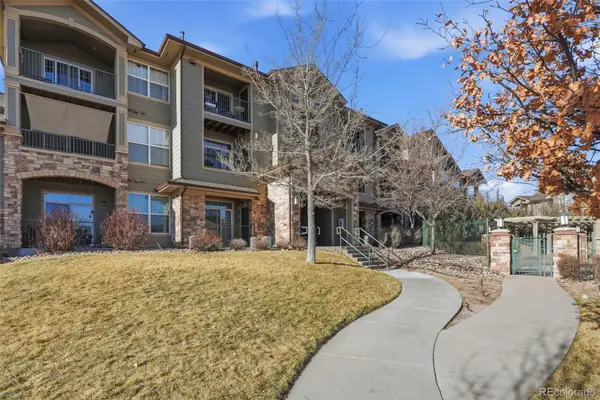 $300,000Active2 beds 1 baths944 sq. ft.
$300,000Active2 beds 1 baths944 sq. ft.18611 Stroh Road #5204, Parker, CO 80134
MLS# 4654553Listed by: LPT REALTY - New
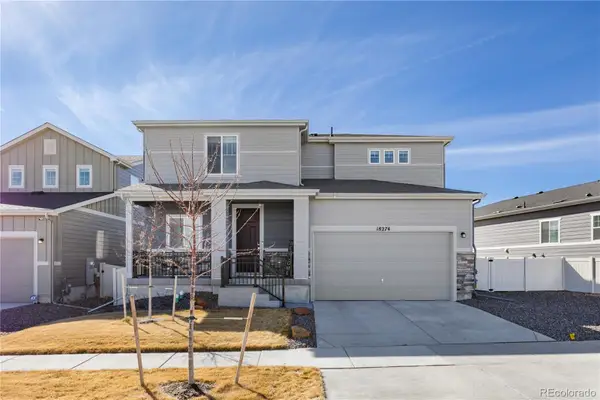 $715,000Active3 beds 3 baths2,955 sq. ft.
$715,000Active3 beds 3 baths2,955 sq. ft.18274 Martinello Drive, Parker, CO 80134
MLS# 2101683Listed by: COLDWELL BANKER REALTY 44 - New
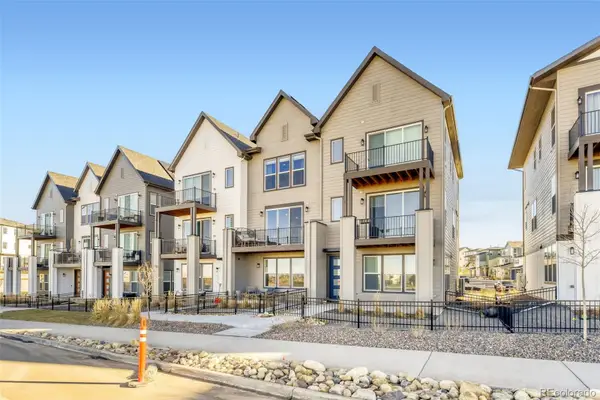 $625,000Active2 beds 3 baths1,672 sq. ft.
$625,000Active2 beds 3 baths1,672 sq. ft.10848 Lyric Street, Parker, CO 80134
MLS# 2777580Listed by: MB COHN & ASSOC - Coming Soon
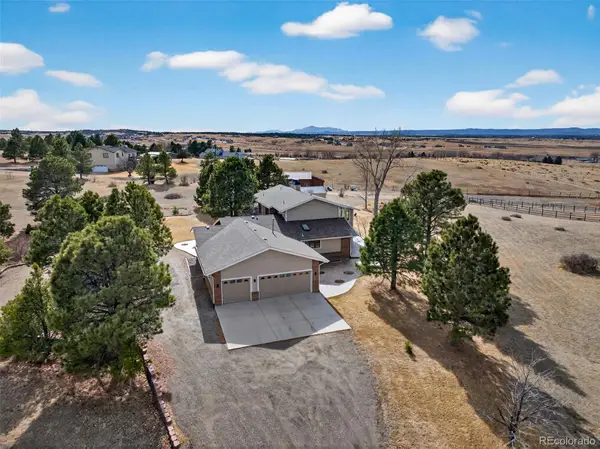 $1,249,000Coming Soon5 beds 6 baths
$1,249,000Coming Soon5 beds 6 baths9696 E Sand Lily Lane, Parker, CO 80134
MLS# 9180670Listed by: EQUITY COLORADO REAL ESTATE - Open Sat, 11am to 2pmNew
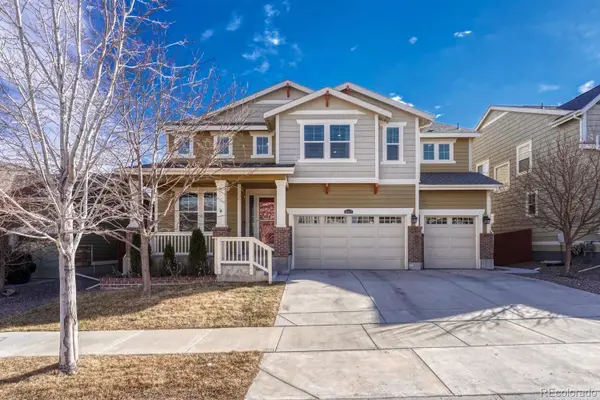 $860,000Active5 beds 5 baths4,428 sq. ft.
$860,000Active5 beds 5 baths4,428 sq. ft.14667 Chicago Street, Parker, CO 80134
MLS# 6546391Listed by: REALTY ONE GROUP ELEVATIONS, LLC - New
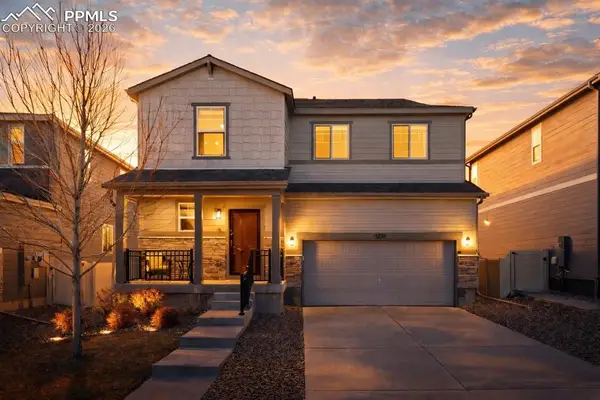 $730,000Active4 beds 3 baths3,513 sq. ft.
$730,000Active4 beds 3 baths3,513 sq. ft.12851 Billingsley Trail, Parker, CO 80134
MLS# 4736802Listed by: DOLBY HAAS - New
 $1,075,000Active4 beds 4 baths4,721 sq. ft.
$1,075,000Active4 beds 4 baths4,721 sq. ft.6650 Village Road, Parker, CO 80134
MLS# 3759835Listed by: MB BELLISSIMO HOMES - New
 $529,995Active3 beds 3 baths2,915 sq. ft.
$529,995Active3 beds 3 baths2,915 sq. ft.11442 Booth Falls Court, Parker, CO 80134
MLS# 7665996Listed by: MB VIBRANT REAL ESTATE, INC - New
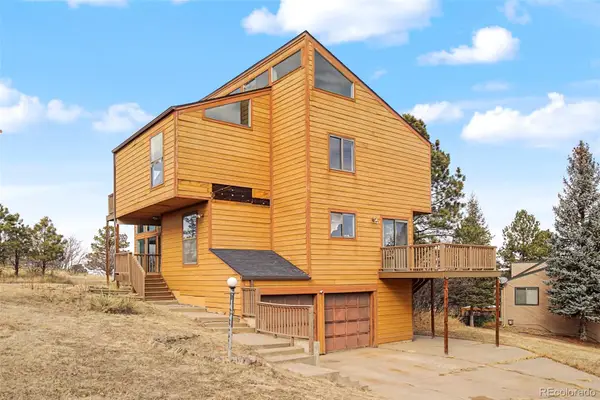 $524,900Active3 beds 4 baths2,540 sq. ft.
$524,900Active3 beds 4 baths2,540 sq. ft.5765 Thunder Hill Road, Parker, CO 80134
MLS# 5701535Listed by: GUARDIAN REAL ESTATE GROUP - New
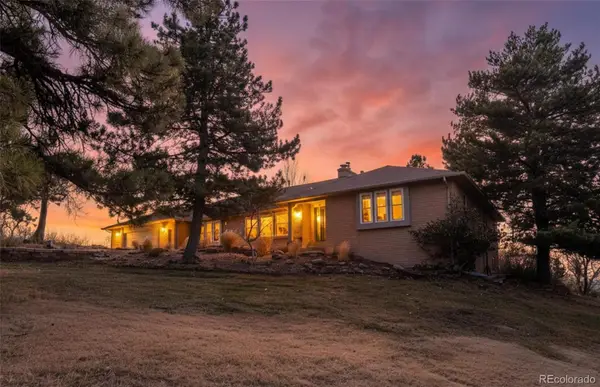 $1,320,000Active5 beds 4 baths5,108 sq. ft.
$1,320,000Active5 beds 4 baths5,108 sq. ft.10402 E Pinewood Drive, Parker, CO 80138
MLS# 1617012Listed by: RE/MAX ALLIANCE

