4637 Palmer Ridge Drive, Parker, CO 80134
Local realty services provided by:ERA New Age
4637 Palmer Ridge Drive,Parker, CO 80134
$1,650,000
- 5 Beds
- 5 Baths
- 6,171 sq. ft.
- Single family
- Active
Listed by:tammy petittammy@meridiangrouprealestate.com,720-331-2355
Office:the meridian group llc.
MLS#:1676113
Source:ML
Price summary
- Price:$1,650,000
- Price per sq. ft.:$267.38
- Monthly HOA dues:$65.42
About this home
Welcome to your private Colorado retreat in Sterling Tree Farm — an incredible 5 bed, 5 bath, 6,171 sq ft estate on 5.41 acres in beautiful Parker. Surrounded by mature trees and sweeping mountain views, this stunning property offers true peace and privacy just minutes from town, the Colorado Horse Park, and The Pinery Golf Course and Country Club. Step inside to spacious interiors filled with natural light and timeless design. The main living area features tall windows framing treed views and access to a covered wraparound deck — the perfect indoor-outdoor connection. A bright dining room with wet bar flows seamlessly for entertaining. The gourmet kitchen is a chef’s dream with stainless steel appliances, gas cooktop, high-end refrigerator, and large island with seating. The light-filled sunroom offers flexibility for a second office, art studio, or yoga space. The primary suite is a true retreat with mountain views, a sitting area, double-sided fireplace, and spa-inspired bath with dual sinks, soaking tub, and walk-in shower. Upstairs offers three spacious guest suites with ensuite baths. The walkout basement is an entertainer’s dream with a media area, wet bar, and versatile spaces for a game room, billiards, or golf simulator. A fifth ensuite bedroom/gym with full closet and bath adds flexibility. Updates include a newer boiler, hot water tank, air handling & condensing units, roof inspection, and constant-pressure well system. Incredible privacy. Timeless design. Experience the best of “Colorado lifestyle living” at this one-of-a-kind Parker estate.
Contact an agent
Home facts
- Year built:2000
- Listing ID #:1676113
Rooms and interior
- Bedrooms:5
- Total bathrooms:5
- Full bathrooms:2
- Half bathrooms:1
- Living area:6,171 sq. ft.
Heating and cooling
- Cooling:Central Air
- Heating:Baseboard
Structure and exterior
- Roof:Concrete
- Year built:2000
- Building area:6,171 sq. ft.
- Lot area:5.41 Acres
Schools
- High school:Ponderosa
- Middle school:Sagewood
- Elementary school:Meadow View
Utilities
- Water:Well
- Sewer:Septic Tank
Finances and disclosures
- Price:$1,650,000
- Price per sq. ft.:$267.38
- Tax amount:$8,247 (2024)
New listings near 4637 Palmer Ridge Drive
- New
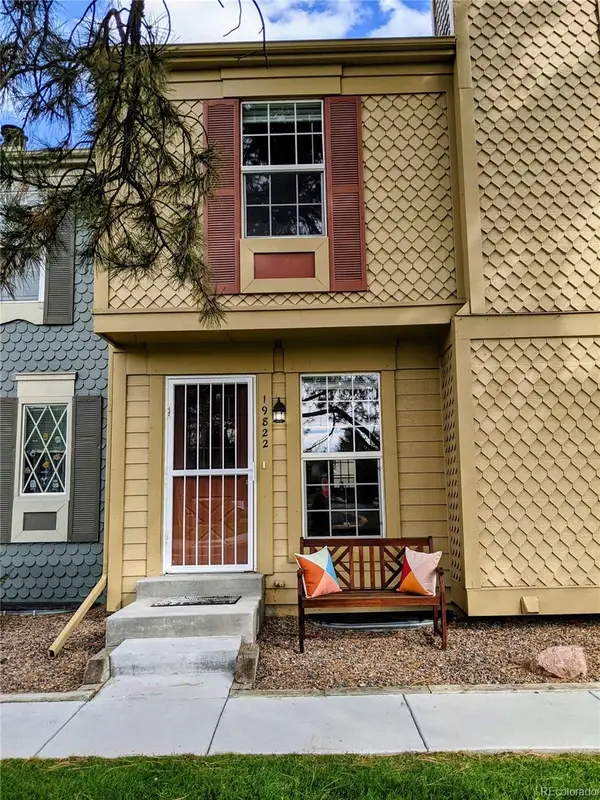 $359,000Active3 beds 2 baths1,276 sq. ft.
$359,000Active3 beds 2 baths1,276 sq. ft.19822 Summerset Lane, Parker, CO 80138
MLS# 9336567Listed by: HOMESMART REALTY - Coming Soon
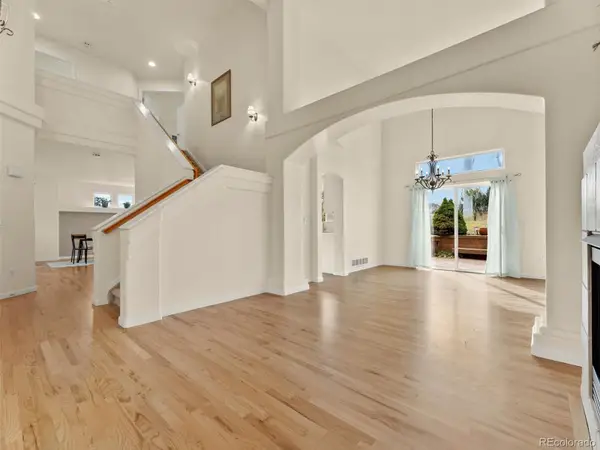 $700,000Coming Soon4 beds 3 baths
$700,000Coming Soon4 beds 3 baths20175 Edinborough Place, Parker, CO 80138
MLS# 7928776Listed by: EXP REALTY, LLC - New
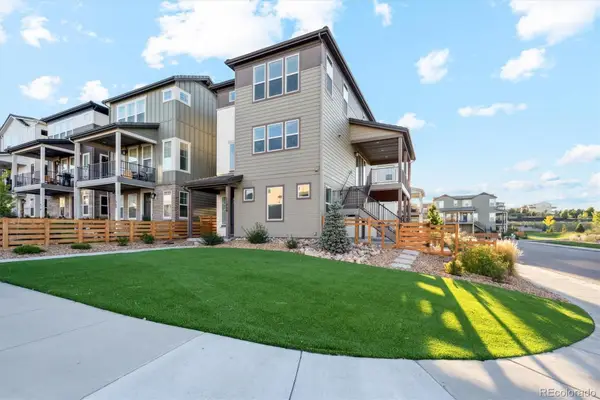 $668,700Active4 beds 4 baths2,522 sq. ft.
$668,700Active4 beds 4 baths2,522 sq. ft.11066 Shining Star Circle, Parker, CO 80134
MLS# 4433154Listed by: YOUR CASTLE REALTY LLC - Coming Soon
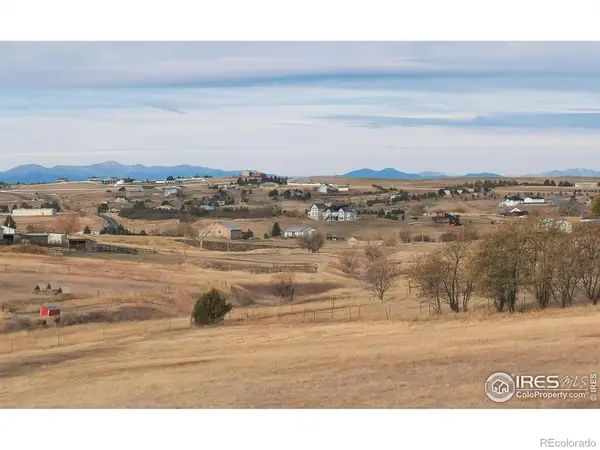 $995,000Coming Soon5 beds 3 baths
$995,000Coming Soon5 beds 3 baths3842 Banner Court, Parker, CO 80138
MLS# IR1046753Listed by: RESIDENT REALTY - New
 $375,000Active2 beds 2 baths1,180 sq. ft.
$375,000Active2 beds 2 baths1,180 sq. ft.17442 Nature Walk Trail #107, Parker, CO 80134
MLS# 1549487Listed by: KELLER WILLIAMS INTEGRITY REAL ESTATE LLC - Open Sat, 12 to 2pmNew
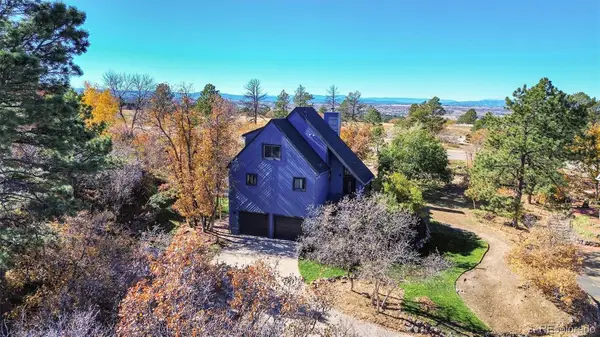 $675,000Active4 beds 4 baths2,304 sq. ft.
$675,000Active4 beds 4 baths2,304 sq. ft.6027 Shavano Place, Parker, CO 80134
MLS# 6783353Listed by: 1887 REALTY CO - New
 $649,000Active3 beds 2 baths2,080 sq. ft.
$649,000Active3 beds 2 baths2,080 sq. ft.8269 Silo Road, Parker, CO 80138
MLS# 3640096Listed by: LIV SOTHEBY'S INTERNATIONAL REALTY - New
 $1,750,000Active4 beds 5 baths5,880 sq. ft.
$1,750,000Active4 beds 5 baths5,880 sq. ft.4616 Sonado Place, Parker, CO 80134
MLS# 9821209Listed by: KENTWOOD REAL ESTATE DTC, LLC - New
 $175,000Active0.35 Acres
$175,000Active0.35 Acres8074 Tempest Ridge Way, Parker, CO 80134
MLS# 4463850Listed by: 8Z REAL ESTATE
