5116 Miriam Lane, Parker, CO 80134
Local realty services provided by:LUX Denver ERA Powered
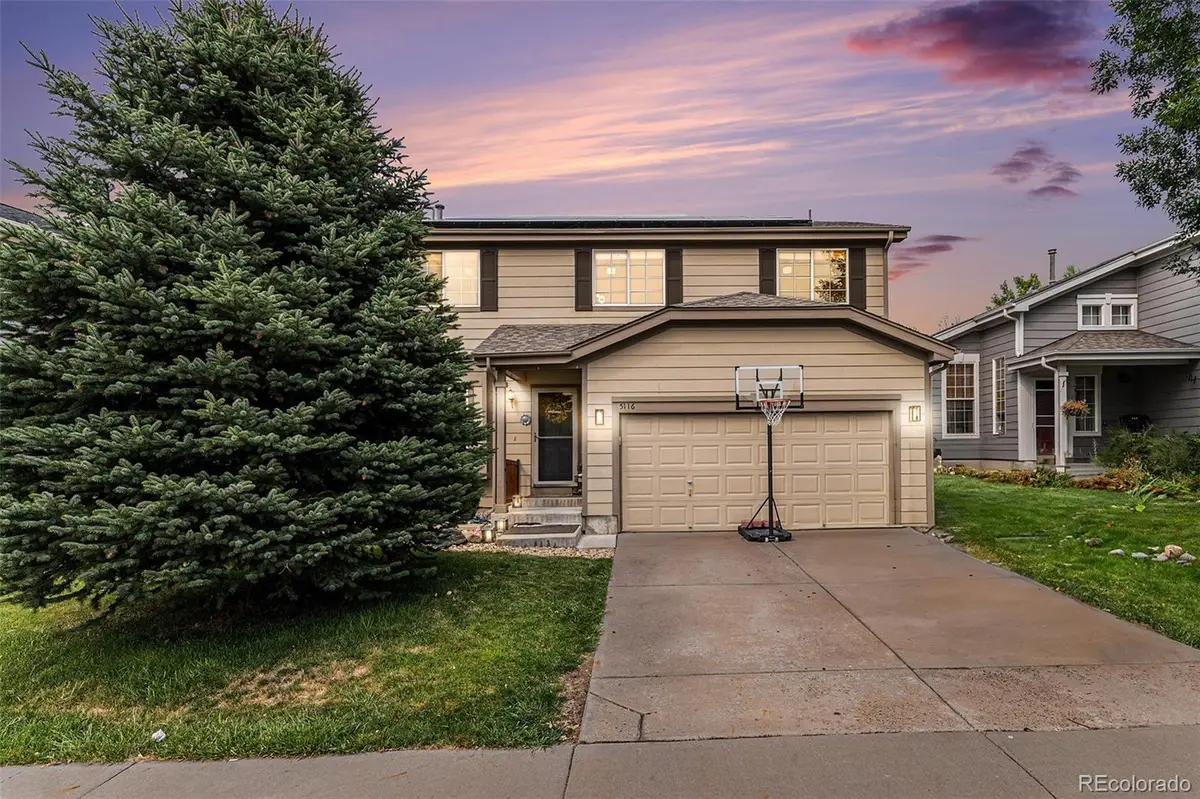


Listed by:kevin capraYourLifeTimeRealtors@gmail.com,303-809-5515
Office:compass - denver
MLS#:2526342
Source:ML
Price summary
- Price:$550,000
- Price per sq. ft.:$269.34
- Monthly HOA dues:$72
About this home
Tucked away on a quiet street in Pinery Southwest, this updated home offers a functional layout and thoughtful upgrades throughout. The main level features wide plank LVP flooring and a bright kitchen with stainless steel appliances and classic off-white cabinetry. Just off the kitchen, a large deck overlooks a beautifully landscaped backyard with turf making it perfect for relaxing, entertaining, or letting the kids and pups play without the maintenance. Upstairs, you’ll find a beautiful and spacious primary suite along with three additional bedrooms giving you the ability to keep everyone on one level! The finished basement includes a flexible rec room that could be a home office, workout space or a nice spot to watch your favorite movies, a guest room (not included in the official room count) and a bathroom. Enjoy access to community parks, pool, and Cherry Creek Trail, with top-rated Douglas County schools and downtown Parker just minutes away. This one checks all the boxes for comfort, convenience, and Colorado living.
LENDER INCENTIVE AVAILABLE! Use it toward an interest rate buy-down and/or closing costs with the preferred lender.
Contact an agent
Home facts
- Year built:2001
- Listing Id #:2526342
Rooms and interior
- Bedrooms:4
- Total bathrooms:4
- Full bathrooms:2
- Half bathrooms:1
- Living area:2,042 sq. ft.
Heating and cooling
- Cooling:Central Air
- Heating:Forced Air, Natural Gas
Structure and exterior
- Roof:Composition
- Year built:2001
- Building area:2,042 sq. ft.
- Lot area:0.1 Acres
Schools
- High school:Ponderosa
- Middle school:Sagewood
- Elementary school:Northeast
Utilities
- Water:Public
- Sewer:Public Sewer
Finances and disclosures
- Price:$550,000
- Price per sq. ft.:$269.34
- Tax amount:$2,871 (2024)
New listings near 5116 Miriam Lane
- Coming Soon
 $799,000Coming Soon4 beds 3 baths
$799,000Coming Soon4 beds 3 baths17867 Herrera Drive, Parker, CO 80134
MLS# IR1041402Listed by: WK REAL ESTATE - Coming Soon
 $465,000Coming Soon3 beds 2 baths
$465,000Coming Soon3 beds 2 baths13038 S Bonney Street, Parker, CO 80134
MLS# 3608013Listed by: NEXTHOME ASPIRE - New
 $675,000Active6 beds 4 baths3,429 sq. ft.
$675,000Active6 beds 4 baths3,429 sq. ft.17050 E Wiley Place, Parker, CO 80134
MLS# 9783730Listed by: HOMESMART - New
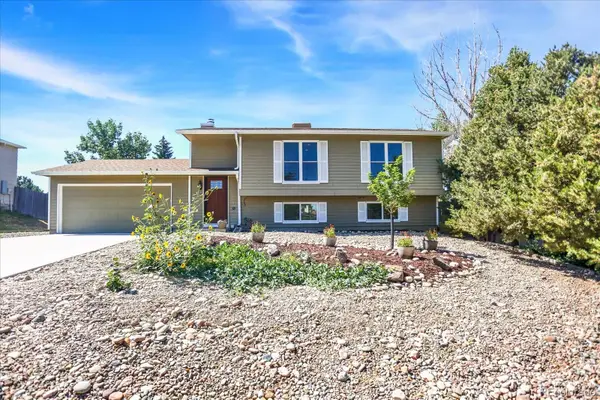 $550,000Active3 beds 2 baths1,858 sq. ft.
$550,000Active3 beds 2 baths1,858 sq. ft.11447 Brownstone Drive, Parker, CO 80138
MLS# 5986723Listed by: DISCOVER REAL ESTATE LLC - New
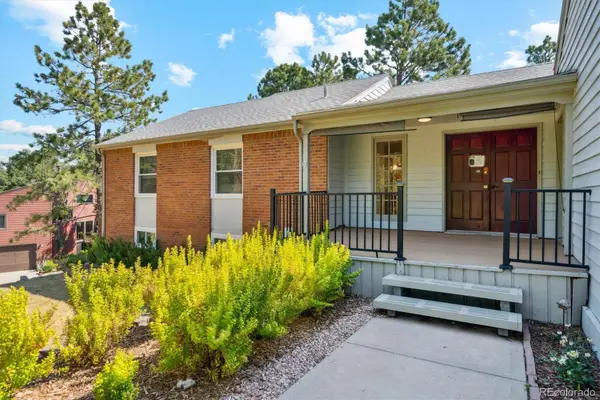 $550,000Active5 beds 3 baths2,944 sq. ft.
$550,000Active5 beds 3 baths2,944 sq. ft.6134 N Beckwourth Court, Parker, CO 80134
MLS# 9177161Listed by: EXP REALTY, LLC - New
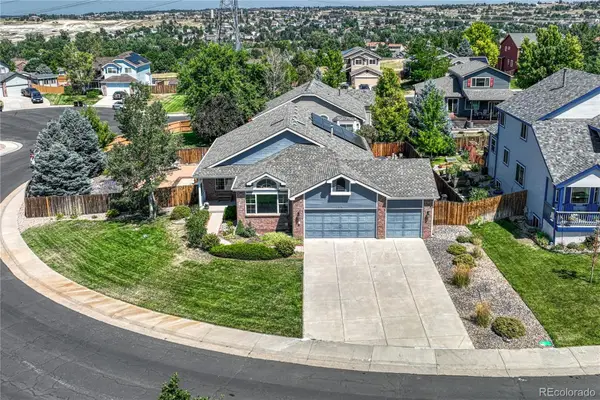 $709,000Active4 beds 3 baths2,933 sq. ft.
$709,000Active4 beds 3 baths2,933 sq. ft.21701 Swale Avenue, Parker, CO 80138
MLS# 4390388Listed by: OSGOOD TEAM REAL ESTATE - New
 $589,000Active3 beds 3 baths2,508 sq. ft.
$589,000Active3 beds 3 baths2,508 sq. ft.11657 Laurel Lane, Parker, CO 80138
MLS# 1708630Listed by: LOKATION - New
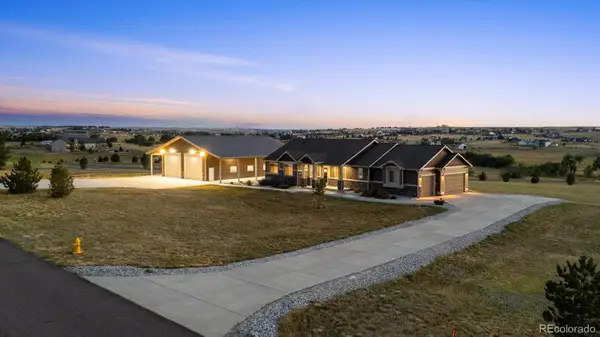 $1,500,000Active5 beds 4 baths4,848 sq. ft.
$1,500,000Active5 beds 4 baths4,848 sq. ft.3311 Paintbrush Lane, Parker, CO 80138
MLS# 4190907Listed by: RE/MAX PROFESSIONALS - New
 $290,000Active-- beds -- baths773 sq. ft.
$290,000Active-- beds -- baths773 sq. ft.12926 Ironstone Way #304, Parker, CO 80134
MLS# 6889942Listed by: EXP REALTY, LLC - New
 $1,225,000Active4 beds 3 baths3,480 sq. ft.
$1,225,000Active4 beds 3 baths3,480 sq. ft.8777 E Summit Road, Parker, CO 80138
MLS# 5575996Listed by: RE/MAX ALLIANCE
