5208 Soledad Circle, Parker, CO 80134
Local realty services provided by:ERA Teamwork Realty
5208 Soledad Circle,Parker, CO 80134
$1,995,000
- 4 Beds
- 4 Baths
- 5,473 sq. ft.
- Single family
- Pending
Listed by: kalee daviskalee@praderacolorado.com
Office: heritage marketing llc.
MLS#:4143878
Source:ML
Price summary
- Price:$1,995,000
- Price per sq. ft.:$364.52
- Monthly HOA dues:$35.33
About this home
A Rare Opportunity to Customize Your Dream Home with an Expedited Build Timeline!
Discover the beauty of this Heritage Series Plan One Ranch built by Celebrity Custom Homes, where large windows invite abundant natural light into every corner. The 16-foot ceilings throughout the foyer, great room, and kitchen are complemented by a kitchen nook that seamlessly connects to an expanded covered rear deck. Perfect for outdoor living, the deck is accessible from the kitchen nook, the study, and the primary suite, providing an ideal space for relaxation and entertainment.
The main level features a study, perfect for a home office, alongside a luxurious primary suite equipped with dual walk-in closets and a spa-like bathroom that includes a freestanding soaking tub and a zero-entry shower. Guests will enjoy the privacy of a guest suite, conveniently located just off the entry and featuring its own en-suite bathroom. Additional highlights include a spacious walk-in pantry, a mud room, and a generous 4-car garage.
Step into the finished walk-out basement, where 10-foot ceilings and upgraded tall windows create an inviting atmosphere. This versatile space includes two additional bedrooms, a full bath, a large recreation/media room, as well as options for a wine room and a bar, along with plenty of unfinished area for storage, offering endless possibilities for personalization.
This is a unique opportunity to truly make this home your own! You can still choose selections for landscaping and interior finishes, including cabinets, flooring, countertops, tile, carpet, and paint. With an expedited timeline, your dream home could be ready by Fall 2025. This home is currently under construction.
For more information, please contact listing agent Kalee Davis at kalee@praderacolorado.com
Contact an agent
Home facts
- Year built:2025
- Listing ID #:4143878
Rooms and interior
- Bedrooms:4
- Total bathrooms:4
- Full bathrooms:1
- Half bathrooms:1
- Living area:5,473 sq. ft.
Heating and cooling
- Cooling:Central Air
- Heating:Forced Air
Structure and exterior
- Roof:Concrete
- Year built:2025
- Building area:5,473 sq. ft.
- Lot area:0.7 Acres
Schools
- High school:Ponderosa
- Middle school:Sagewood
- Elementary school:Mountain View
Utilities
- Water:Public
- Sewer:Public Sewer
Finances and disclosures
- Price:$1,995,000
- Price per sq. ft.:$364.52
- Tax amount:$6,707 (2024)
New listings near 5208 Soledad Circle
- New
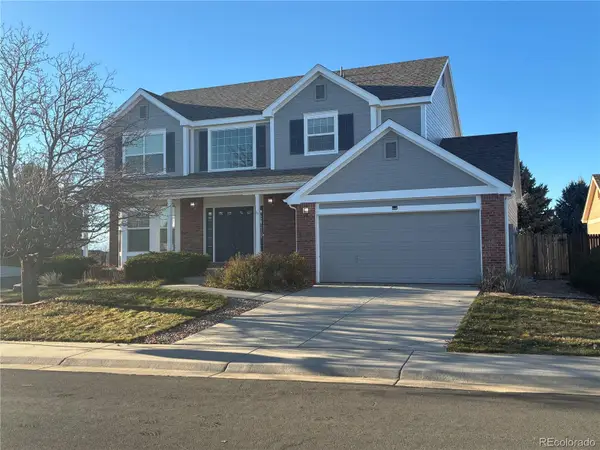 $600,000Active4 beds 3 baths3,061 sq. ft.
$600,000Active4 beds 3 baths3,061 sq. ft.10333 Spruce Court, Parker, CO 80138
MLS# 8399759Listed by: JAYBIRD REALTY LLC - Coming Soon
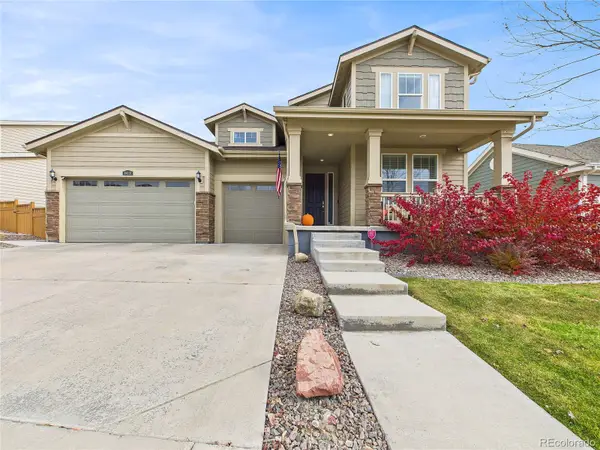 $825,000Coming Soon5 beds 3 baths
$825,000Coming Soon5 beds 3 baths16031 Azalea Avenue, Parker, CO 80134
MLS# 8419607Listed by: KELLER WILLIAMS DTC - New
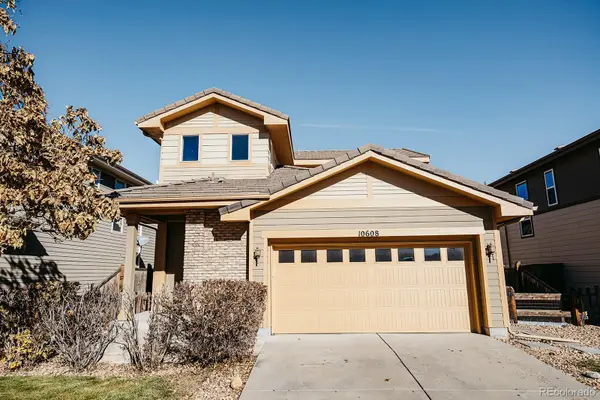 $575,000Active5 beds 5 baths2,958 sq. ft.
$575,000Active5 beds 5 baths2,958 sq. ft.10608 Rutledge Street, Parker, CO 80134
MLS# 5016292Listed by: ANJOY REALTY, LLC - New
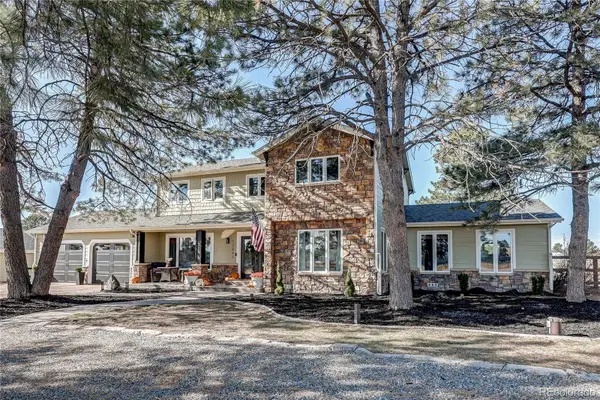 $935,000Active4 beds 3 baths2,591 sq. ft.
$935,000Active4 beds 3 baths2,591 sq. ft.12895 Piney Lake Road, Parker, CO 80138
MLS# 9933550Listed by: RE/MAX ALLIANCE - New
 $725,000Active5 beds 3 baths3,118 sq. ft.
$725,000Active5 beds 3 baths3,118 sq. ft.6153 Ponderosa Way, Parker, CO 80134
MLS# 8471875Listed by: RE/MAX ALLIANCE - New
 $889,000Active3 beds 3 baths2,756 sq. ft.
$889,000Active3 beds 3 baths2,756 sq. ft.3128 Glennon Road, Parker, CO 80138
MLS# 9658043Listed by: TRX, INC - New
 $833,400Active5 beds 4 baths3,899 sq. ft.
$833,400Active5 beds 4 baths3,899 sq. ft.10888 Snowdon Street, Parker, CO 80134
MLS# 3324662Listed by: RE/MAX PROFESSIONALS - New
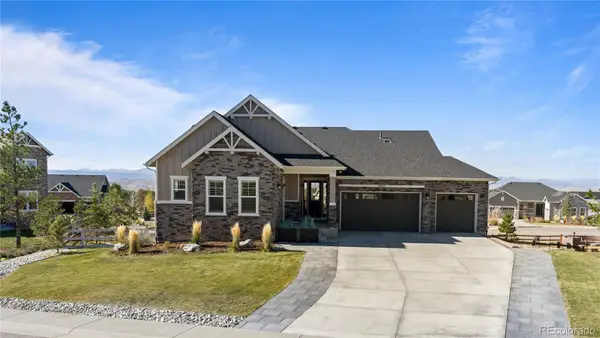 $1,565,000Active5 beds 6 baths5,984 sq. ft.
$1,565,000Active5 beds 6 baths5,984 sq. ft.5755 Heritage Oak Drive, Parker, CO 80134
MLS# 5063570Listed by: EXP REALTY, LLC - New
 $485,000Active3 beds 2 baths1,192 sq. ft.
$485,000Active3 beds 2 baths1,192 sq. ft.8421 Rabbitbrush Way, Parker, CO 80134
MLS# 6826494Listed by: EXIT REALTY DTC, CHERRY CREEK, PIKES PEAK. - New
 $950,000Active5 beds 4 baths4,652 sq. ft.
$950,000Active5 beds 4 baths4,652 sq. ft.42909 London Way, Parker, CO 80138
MLS# 5208333Listed by: RE/MAX ALLIANCE
