5322 Brian Drive, Parker, CO 80134
Local realty services provided by:ERA Teamwork Realty
Listed by: nathan belotenatesrealestates@gmail.com,720-434-7917
Office: re/max professionals
MLS#:6439697
Source:ML
Price summary
- Price:$1,395,555
- Price per sq. ft.:$294.73
- Monthly HOA dues:$8.33
About this home
**$150,000 price reduction** . Seller says lets get it sold. Location, Location, Location. This home checks all the boxes for country living in the city. Just minutes to the Denver Tech Center and Parker main street shopping perched on top of the hill with over six and a half acres on a corner lot. This is the newest home built in the subdivision with construction completed in 2023. The ranch style home has synthetic stucco exterior, front and back covered porches and a fortress steel framed deck with composite decking providing for low maintenance exterior. The five car extended garage features 12 foot ceilings and 10 foot doors with low profile garage door openers for additional ceiling clearance and is fully drywalled including LED lights drain system in floors and insulated with R-21 walls and R-50 in the ceiling. Inside you will find an open floor plan including updated and well designed light fixtures, beautiful smart core vinyl flooring, Thor stainless steel double oven and cook top along with LG refrigerator . Other upgrades include custom cabinet package. Quartz counter tops tastefully done back splash with stainless hood and pasta pot filler. The five piece bath looks like a show home with duel shower heads and deep soaking tub and decorative tile. The home has a tankless water heater central air and wired with cat 6 throughout. The walk out basement has rough in plumbing, eleven and a half foot ceilings a gun safe/wine cellar room with a separate entrance into the garage. The home is wired with 400 amps to the property divided into two 200 amp services perfect for adding an out building or another garage. Low HOA and car friendly neighborhood make this perfect for the car enthusiast in your home . Zoned for horses and other livestock with trails through out the community. This one will not last long. Its a true one of a kind. Set your showing today.
Contact an agent
Home facts
- Year built:2023
- Listing ID #:6439697
Rooms and interior
- Bedrooms:3
- Total bathrooms:3
- Full bathrooms:2
- Half bathrooms:1
- Living area:4,735 sq. ft.
Heating and cooling
- Cooling:Central Air
- Heating:Propane
Structure and exterior
- Roof:Composition
- Year built:2023
- Building area:4,735 sq. ft.
- Lot area:6.64 Acres
Schools
- High school:Ponderosa
- Middle school:Sagewood
- Elementary school:Legacy Point
Utilities
- Water:Well
- Sewer:Septic Tank
Finances and disclosures
- Price:$1,395,555
- Price per sq. ft.:$294.73
- Tax amount:$7,917 (2024)
New listings near 5322 Brian Drive
- Open Sat, 11am to 2pmNew
 $849,900Active5 beds 4 baths3,883 sq. ft.
$849,900Active5 beds 4 baths3,883 sq. ft.42226 Thunder Hill Road, Parker, CO 80138
MLS# 5649508Listed by: EXP REALTY, LLC - New
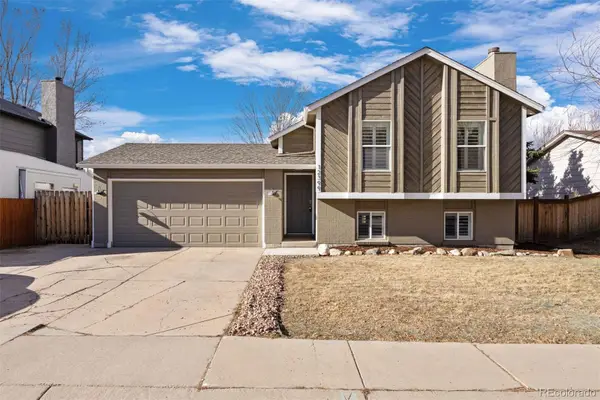 $565,000Active4 beds 2 baths1,496 sq. ft.
$565,000Active4 beds 2 baths1,496 sq. ft.12399 Country Meadows Drive, Parker, CO 80134
MLS# 9044727Listed by: LIV SOTHEBY'S INTERNATIONAL REALTY - New
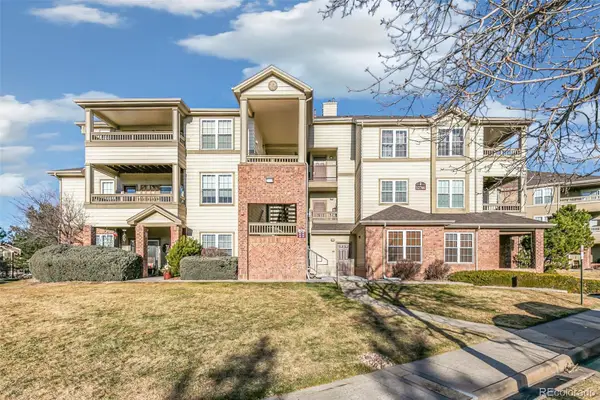 $290,000Active1 beds 1 baths700 sq. ft.
$290,000Active1 beds 1 baths700 sq. ft.12766 Ironstone Way #201, Parker, CO 80134
MLS# 8893056Listed by: HOMESMART - New
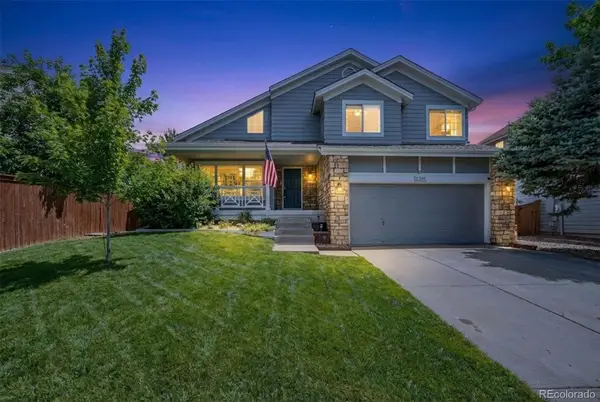 $594,900Active4 beds 4 baths2,299 sq. ft.
$594,900Active4 beds 4 baths2,299 sq. ft.16391 Oakmoor Place, Parker, CO 80134
MLS# 3505309Listed by: KEY REAL ESTATE GROUP LLC - New
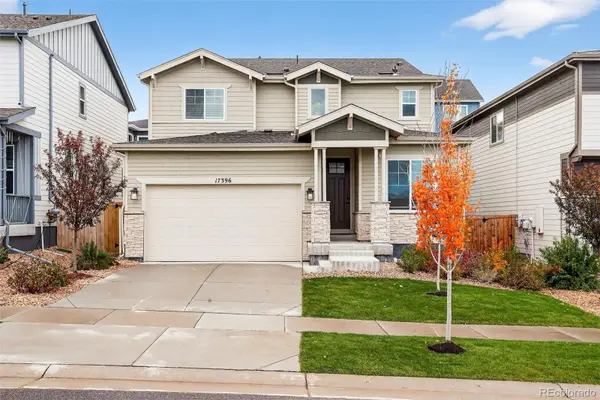 $625,000Active3 beds 3 baths2,312 sq. ft.
$625,000Active3 beds 3 baths2,312 sq. ft.17396 Hop Clover Avenue, Parker, CO 80134
MLS# 9568552Listed by: COLDWELL BANKER REALTY 18 - New
 $530,000Active3 beds 3 baths2,632 sq. ft.
$530,000Active3 beds 3 baths2,632 sq. ft.17030 Foxton Drive, Parker, CO 80134
MLS# 3782400Listed by: EXP REALTY, LLC  $562,490Active2 beds 3 baths1,297 sq. ft.
$562,490Active2 beds 3 baths1,297 sq. ft.11953 Soprano Trail, Lone Tree, CO 80134
MLS# 7536250Listed by: KELLER WILLIAMS ACTION REALTY LLC- New
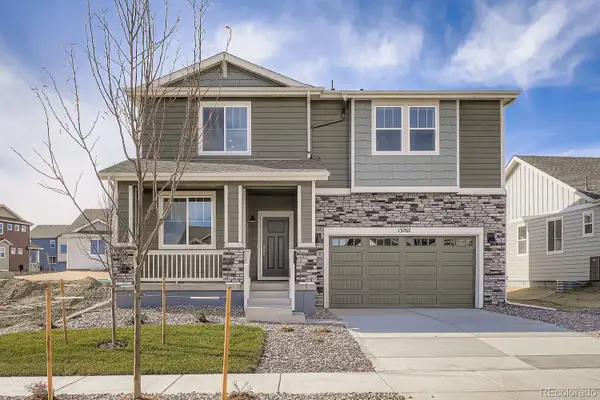 $719,990Active4 beds 3 baths3,449 sq. ft.
$719,990Active4 beds 3 baths3,449 sq. ft.13767 Daffodil Way, Parker, CO 80134
MLS# 1635565Listed by: DFH COLORADO REALTY LLC - Open Sat, 11am to 2pmNew
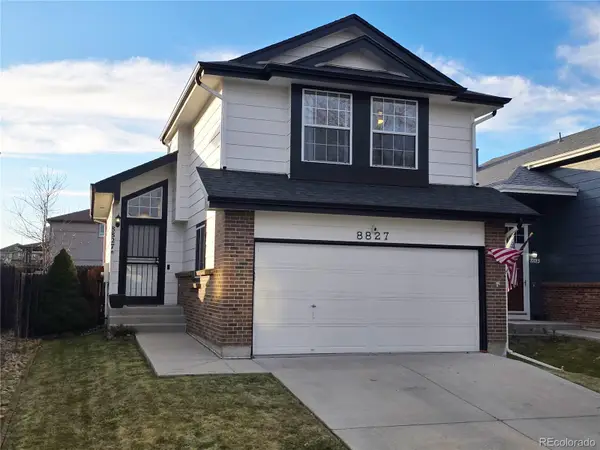 $475,000Active3 beds 2 baths1,685 sq. ft.
$475,000Active3 beds 2 baths1,685 sq. ft.8827 Cloverleaf Circle, Parker, CO 80134
MLS# 8755023Listed by: CENTURY 21 ALTITUDE REAL ESTATE, LLC - Open Sat, 11am to 12pmNew
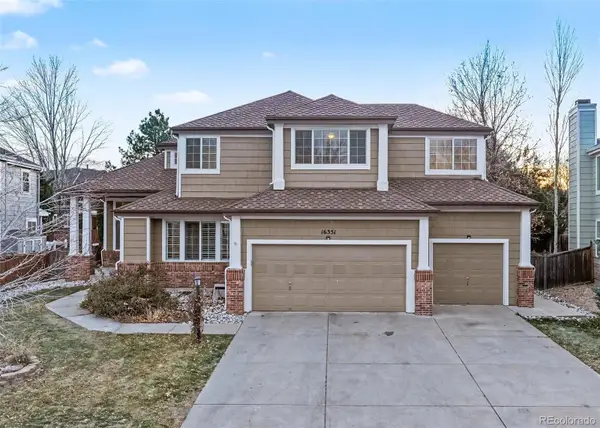 $749,900Active4 beds 4 baths3,588 sq. ft.
$749,900Active4 beds 4 baths3,588 sq. ft.16351 Parkside Drive, Parker, CO 80134
MLS# 1673190Listed by: ORCHARD BROKERAGE LLC
