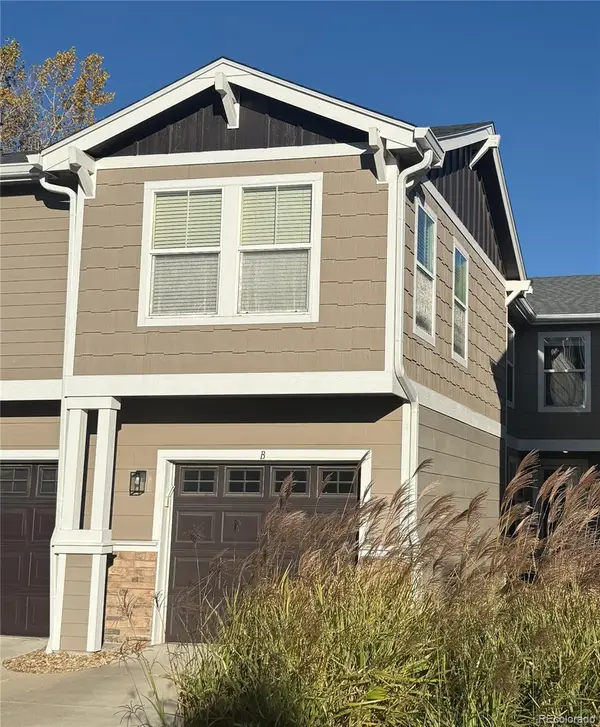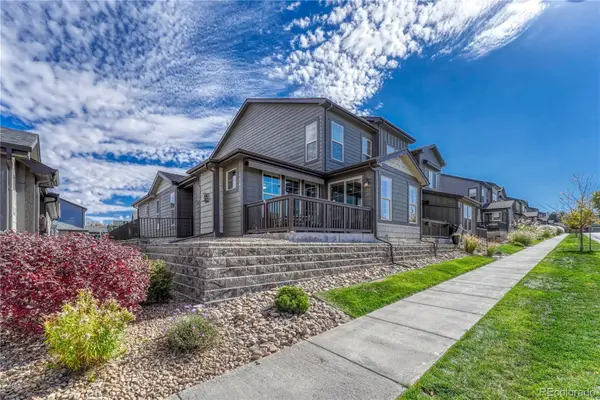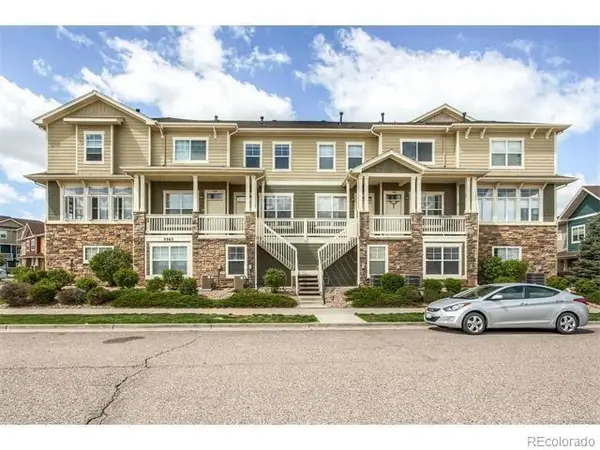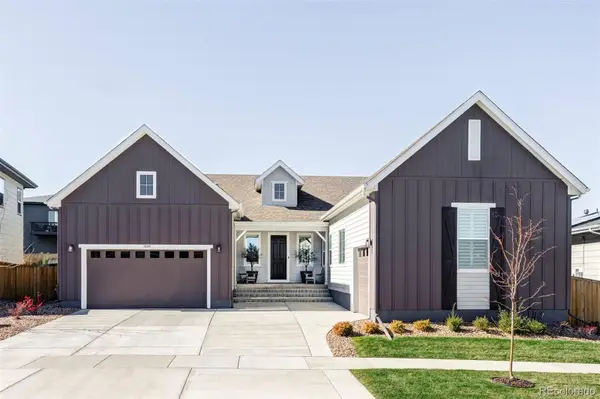5577 Quinlin Court, Parker, CO 80134
Local realty services provided by:ERA Shields Real Estate
5577 Quinlin Court,Parker, CO 80134
$950,000
- 5 Beds
- 5 Baths
- 4,224 sq. ft.
- Single family
- Active
Listed by:kimber dempseykimber.dempsey@outlook.com,303-913-4505
Office:realty one group premier
MLS#:6429605
Source:ML
Price summary
- Price:$950,000
- Price per sq. ft.:$224.91
- Monthly HOA dues:$2.75
About this home
This home in The Pinery stands out with striking expressionist architecture, defined by its angular exterior and expansive windows that invite the outdoors in. Wildlife is part of the experience here, with deer often wandering through the property. Step inside to a vaulted living room where exposed beams and soaring ceilings create an impressive first impression. A new electric fireplace and walls of glass make it a wonderful place to hang out with family or friends. The main level features refinished hardwood floors and an updated kitchen with quartz countertops, a Café refrigerator and dishwasher, and a bar fridge. A wood-burning fireplace brings warmth to the dining room with access to the upper covered deck. The laundry room, mud room and a half-bath as conveniently located as you enter the home from the garage. Upstairs, a loft area offers space for an office or guest room along with a half bath with custom iron railings. The lower level is home to a generous primary suite with a walk-in closet of your dreams, along with a five-piece ensuite that includes a soaking tub and a large enclosed shower. Two additional light and bright bedrooms on this level share a bathroom with a dual vanity. The finished basement adds even more possibilities with a bedroom and ensuite bath, a flexible room that can serve as a theater or craft space, and a large recreation room with a bar. A sunroom extends off the walk-out basement and creates an ideal setting for plant collections. Outside, raised garden beds are fully fenced to protect your veggies from wildlife, a hot tub invites year-round relaxation, and multiple decks connect the living spaces to the outdoors. The primary has a sliding glass door with access to the lower deck, creating an indoor-outdoor connection. Class IV impact resistant roof was installed in 2023. Set on a third of an acre, this property offers an uncommon combination of architectural character, thoughtful updates, and a natural setting within The Pinery.
Contact an agent
Home facts
- Year built:1977
- Listing ID #:6429605
Rooms and interior
- Bedrooms:5
- Total bathrooms:5
- Full bathrooms:2
- Half bathrooms:2
- Living area:4,224 sq. ft.
Heating and cooling
- Cooling:Central Air
- Heating:Forced Air, Natural Gas
Structure and exterior
- Roof:Composition
- Year built:1977
- Building area:4,224 sq. ft.
- Lot area:0.33 Acres
Schools
- High school:Ponderosa
- Middle school:Sagewood
- Elementary school:Mountain View
Utilities
- Water:Public
- Sewer:Public Sewer
Finances and disclosures
- Price:$950,000
- Price per sq. ft.:$224.91
- Tax amount:$4,627 (2024)
New listings near 5577 Quinlin Court
- Coming Soon
 $440,000Coming Soon3 beds 3 baths
$440,000Coming Soon3 beds 3 baths17337 Waterhouse Circle #B, Parker, CO 80134
MLS# 8932934Listed by: COLORADO PREMIER PROPERTIES - Coming Soon
 $825,000Coming Soon3 beds 3 baths
$825,000Coming Soon3 beds 3 baths14418 Double Dutch Circle, Parker, CO 80134
MLS# 5968375Listed by: YOU 1ST REALTY - New
 $535,000Active2 beds 3 baths1,787 sq. ft.
$535,000Active2 beds 3 baths1,787 sq. ft.11595 Bethany Street, Parker, CO 80138
MLS# 2903694Listed by: LIV SOTHEBY'S INTERNATIONAL REALTY - Coming Soon
 $899,000Coming Soon7 beds 4 baths
$899,000Coming Soon7 beds 4 baths16049 Brooklime Court, Parker, CO 80134
MLS# 8834659Listed by: CONCORD REALTY USA - New
 $505,000Active3 beds 3 baths1,950 sq. ft.
$505,000Active3 beds 3 baths1,950 sq. ft.11733 Crestop Way #C, Parker, CO 80138
MLS# 6806229Listed by: ORCHARD BROKERAGE LLC - New
 $1,320,000Active4 beds 5 baths6,926 sq. ft.
$1,320,000Active4 beds 5 baths6,926 sq. ft.5626 Vistancia Drive, Parker, CO 80134
MLS# 5945914Listed by: REALTY ONE GROUP PREMIER - New
 $325,000Active2 beds 3 baths1,439 sq. ft.
$325,000Active2 beds 3 baths1,439 sq. ft.9363 Amison Circle #104, Parker, CO 80134
MLS# 2653740Listed by: CHATEAUX REALTY GROUP,LTD - New
 $549,000Active3 beds 3 baths1,810 sq. ft.
$549,000Active3 beds 3 baths1,810 sq. ft.8653 Red Clover Court, Parker, CO 80134
MLS# 6695122Listed by: RE/MAX PROFESSIONALS - Coming Soon
 $1,075,000Coming Soon4 beds 4 baths
$1,075,000Coming Soon4 beds 4 baths14395 Hop Clover Street, Parker, CO 80134
MLS# 2928854Listed by: COMPASS - DENVER - New
 $1,450,000Active4 beds 5 baths6,029 sq. ft.
$1,450,000Active4 beds 5 baths6,029 sq. ft.20132 E Shady Ridge Road, Parker, CO 80134
MLS# 6001331Listed by: COMPASS - DENVER
