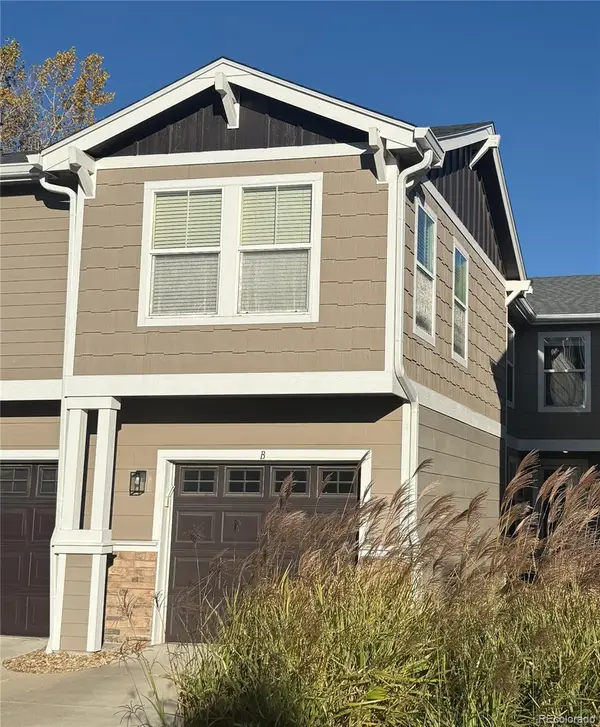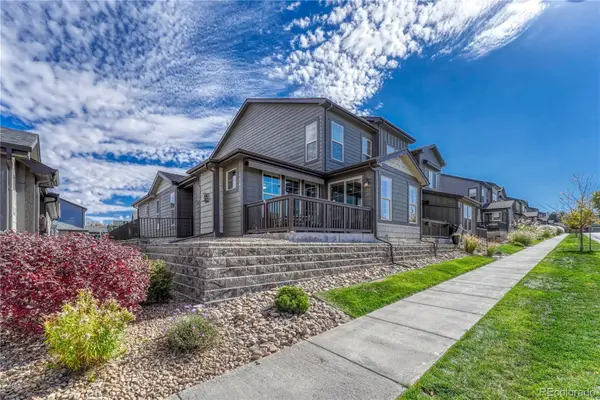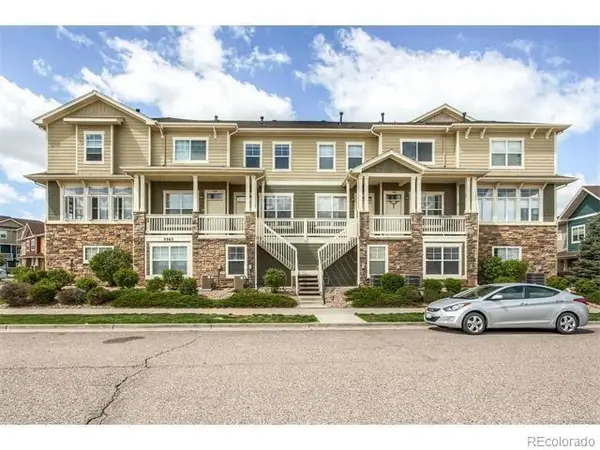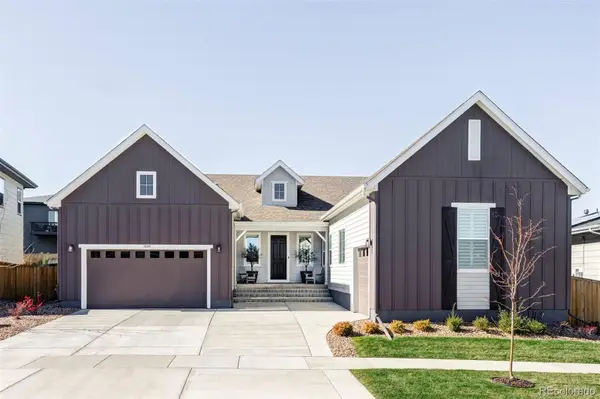7493 Nuthatch Circle, Parker, CO 80134
Local realty services provided by:ERA Shields Real Estate
Listed by:dawn tiekendawn@milehighagent.com
Office:madison & company properties
MLS#:9430359
Source:ML
Price summary
- Price:$1,162,400
- Price per sq. ft.:$231.32
- Monthly HOA dues:$31.92
About this home
OPEN HOUSE FRIDAY 2:30-4:30! In the highly desirable Timbers at The Pinery, this beautifully maintained, custom built, 5-bedroom, 5-bathroom home offers privacy, elegance, mountain views (from every floor) of Pikes Peak & beyond - and a serene Colorado lifestyle. Perched above a quiet street and backing to Open Space, it’s a private retreat surrounded by mature landscaping, a peaceful backyard and backs to open space & a conservation area.
Inside, you’re welcomed by soaring two-story ceilings in the family room, which flows seamlessly into the chef’s kitchen. Designed for both function and style, the kitchen features a massive island, granite countertop, walk-in pantry, built-in desk space & abundant room for cooking and entertaining. Gorgeous hickory hardwood floors connect the traditional yet open layout, guiding you through a sunlit living room with a striking fireplace and a formal dining room perfect for gatherings.
A private main floor office, complete with French doors and custom built-ins-makes working from home a breeze.
Upstairs find the ideal layout—4 bedrooms including a luxurious primary suite with mountain views, dual walk-in closets, dual vanities and 5-piece bath with a spa-like soaking tub. 2 bedrooms share a Jack-and-Jill bath while the 4th has its own ensuite.
The finished walkout basement extends the living space with 5th bedroom, versatile rec areas & 2 built-in desks—perfect for studying, crafting or a 2nd home office. There’s also generous storage with a large workshop.
Car enthusiasts and hobbyists LOVE the insulated & finished 2.5-car garage plus an additional single-car garage, with room for vehicles, toys, & more. The spacious mudroom/laundry room has abundant cabinetry & counter space, keeping everything organized.
Enjoy the mountain feel of this peaceful setting while being just minutes from downtown Parker’s shopping & dining.
Don’t miss the chance to call this exceptional home yours in one of Parker’s most coveted communities!
Contact an agent
Home facts
- Year built:1999
- Listing ID #:9430359
Rooms and interior
- Bedrooms:5
- Total bathrooms:5
- Full bathrooms:2
- Half bathrooms:2
- Living area:5,025 sq. ft.
Heating and cooling
- Cooling:Central Air
- Heating:Forced Air
Structure and exterior
- Roof:Composition
- Year built:1999
- Building area:5,025 sq. ft.
- Lot area:0.35 Acres
Schools
- High school:Ponderosa
- Middle school:Sagewood
- Elementary school:Northeast
Utilities
- Water:Public
- Sewer:Public Sewer
Finances and disclosures
- Price:$1,162,400
- Price per sq. ft.:$231.32
- Tax amount:$5,568 (2024)
New listings near 7493 Nuthatch Circle
- Coming Soon
 $440,000Coming Soon3 beds 3 baths
$440,000Coming Soon3 beds 3 baths17337 Waterhouse Circle #B, Parker, CO 80134
MLS# 8932934Listed by: COLORADO PREMIER PROPERTIES - Coming Soon
 $825,000Coming Soon3 beds 3 baths
$825,000Coming Soon3 beds 3 baths14418 Double Dutch Circle, Parker, CO 80134
MLS# 5968375Listed by: YOU 1ST REALTY - New
 $535,000Active2 beds 3 baths1,787 sq. ft.
$535,000Active2 beds 3 baths1,787 sq. ft.11595 Bethany Street, Parker, CO 80138
MLS# 2903694Listed by: LIV SOTHEBY'S INTERNATIONAL REALTY - Coming Soon
 $899,000Coming Soon7 beds 4 baths
$899,000Coming Soon7 beds 4 baths16049 Brooklime Court, Parker, CO 80134
MLS# 8834659Listed by: CONCORD REALTY USA - New
 $505,000Active3 beds 3 baths1,950 sq. ft.
$505,000Active3 beds 3 baths1,950 sq. ft.11733 Crestop Way #C, Parker, CO 80138
MLS# 6806229Listed by: ORCHARD BROKERAGE LLC - New
 $1,320,000Active4 beds 5 baths6,926 sq. ft.
$1,320,000Active4 beds 5 baths6,926 sq. ft.5626 Vistancia Drive, Parker, CO 80134
MLS# 5945914Listed by: REALTY ONE GROUP PREMIER - New
 $325,000Active2 beds 3 baths1,439 sq. ft.
$325,000Active2 beds 3 baths1,439 sq. ft.9363 Amison Circle #104, Parker, CO 80134
MLS# 2653740Listed by: CHATEAUX REALTY GROUP,LTD - New
 $549,000Active3 beds 3 baths1,810 sq. ft.
$549,000Active3 beds 3 baths1,810 sq. ft.8653 Red Clover Court, Parker, CO 80134
MLS# 6695122Listed by: RE/MAX PROFESSIONALS - Coming Soon
 $1,075,000Coming Soon4 beds 4 baths
$1,075,000Coming Soon4 beds 4 baths14395 Hop Clover Street, Parker, CO 80134
MLS# 2928854Listed by: COMPASS - DENVER - New
 $1,450,000Active4 beds 5 baths6,029 sq. ft.
$1,450,000Active4 beds 5 baths6,029 sq. ft.20132 E Shady Ridge Road, Parker, CO 80134
MLS# 6001331Listed by: COMPASS - DENVER
