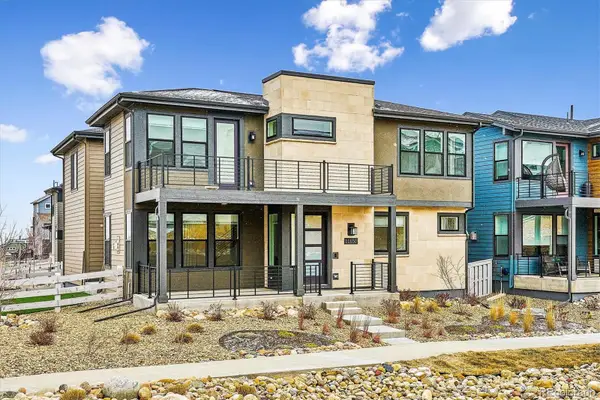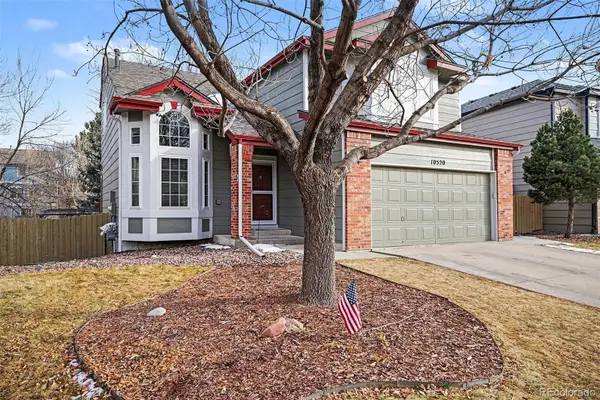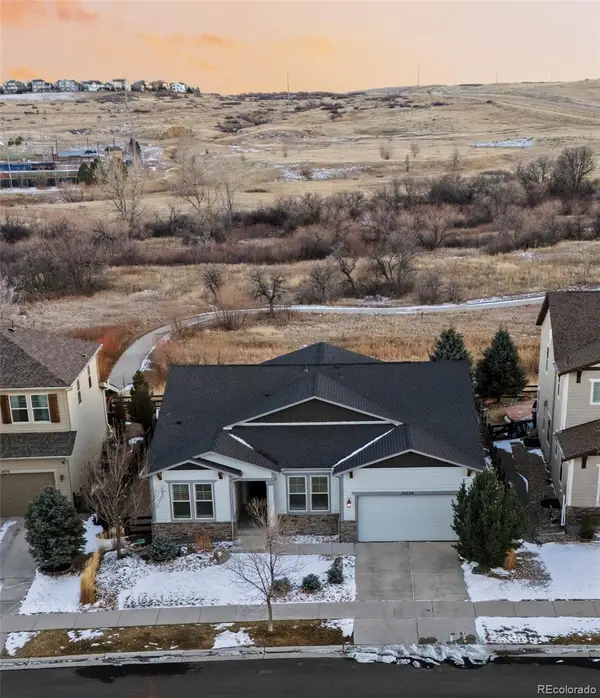Local realty services provided by:ERA New Age
8203 Merryvale Trail,Parker, CO 80138
$2,050,000
- 7 Beds
- 6 Baths
- 6,729 sq. ft.
- Single family
- Active
Listed by: shurie fletcher, kevin fletcherShurie.Fletcher@compass.com,720-272-7494
Office: compass - denver
MLS#:5947379
Source:ML
Price summary
- Price:$2,050,000
- Price per sq. ft.:$304.65
- Monthly HOA dues:$110
About this home
Welcome to 8203 Merryvale Trail – Set on a 1.51-acre, $150K professionally landscaped lot with 20+ new trees, two flagstone patios, and forever-protected open space to the South and West, this modern home offers the rare combination of panoramic mountain VIEWS and modern luxury intention. Inside, a wall of west-facing windows brings the outside in, showcasing sweeping views from EVERY LEVEL- even the basement. At the heart of the home, the chef’s kitchen dazzles with custom cabinetry, premium Brizo fixtures, pot filler, and double dishwashers/ovens. The prep kitchen adds a built-in desk/office, hidden walk-in pantry hid in the cabinets, and additional refrigeration drawers. Sliding glass doors open to a large covered deck with pergola and a gas grill connection.
The main floor is designed for flexibility, featuring two bedrooms (one ensuite), a private office, and a transitional mudroom/bench space. Throughout the home, Restoration Hardware lighting, reclaimed wood barn doors, floating shelves, and a custom mantle with vintage corbels add elevated, mindful touches. Upstairs, the primary suite is a retreat with vaulted ceilings, a private patio, automated solar-charged blinds, a spa bath with floating cabinetry, under-cabinet lighting, and a steam shower with dual heads and wands, plus a spacious walk-in closet. The $200K FINISHED BASEMENT IS AN ENTERTAINERS DREAM: a full custom wet bar with JennAir beverage fridge and refrigeration drawers, game room, gym/flex bedroom with built-ins, reclaimed wood shelving, and MOUNTAIN VIEWS. The spa-inspired bath features a luxurious steam shower, while dual storage rooms with built-in shelving ensure everything has its place. Every element of this home was designed with intention—where luxury meets functionality and Colorado’s natural beauty takes center stage. Additional highlights: 70K in Custom Window Treatments, EV Charger 3 Car Garage with Epoxy Floors, New Roof 2022, Dual furnaces/AC, whole house humidifier and more!
Contact an agent
Home facts
- Year built:2019
- Listing ID #:5947379
Rooms and interior
- Bedrooms:7
- Total bathrooms:6
- Full bathrooms:3
- Half bathrooms:1
- Living area:6,729 sq. ft.
Heating and cooling
- Cooling:Central Air
- Heating:Forced Air
Structure and exterior
- Roof:Composition
- Year built:2019
- Building area:6,729 sq. ft.
- Lot area:1.51 Acres
Schools
- High school:Legend
- Middle school:Cimarron
- Elementary school:Iron Horse
Utilities
- Water:Public
- Sewer:Septic Tank
Finances and disclosures
- Price:$2,050,000
- Price per sq. ft.:$304.65
- Tax amount:$15,616 (2024)
New listings near 8203 Merryvale Trail
- New
 $524,900Active3 beds 3 baths1,554 sq. ft.
$524,900Active3 beds 3 baths1,554 sq. ft.6814 Bethany Drive, Parker, CO 80138
MLS# 1852707Listed by: SIGNATURE REAL ESTATE CORP. - New
 $595,000Active3 beds 3 baths2,596 sq. ft.
$595,000Active3 beds 3 baths2,596 sq. ft.8985 Salmonberry Court, Parker, CO 80134
MLS# 2577146Listed by: RE/MAX SYNERGY - New
 $989,500Active3 beds 5 baths3,098 sq. ft.
$989,500Active3 beds 5 baths3,098 sq. ft.11650 Montoso Road, Lone Tree, CO 80134
MLS# 7450961Listed by: NEXSTEP REAL ESTATE GROUP - Open Sat, 2 to 5pmNew
 $630,000Active3 beds 3 baths1,925 sq. ft.
$630,000Active3 beds 3 baths1,925 sq. ft.15975 Longford Drive, Parker, CO 80134
MLS# 7945878Listed by: EXP REALTY, LLC - New
 $299,000Active1 beds 1 baths933 sq. ft.
$299,000Active1 beds 1 baths933 sq. ft.16600 Las Ramblas Lane #O, Parker, CO 80134
MLS# 8874720Listed by: RE/MAX SYNERGY - Open Sat, 12:30 to 2:30pmNew
 $595,000Active4 beds 3 baths2,483 sq. ft.
$595,000Active4 beds 3 baths2,483 sq. ft.10520 Holyoke Drive, Parker, CO 80134
MLS# 2741246Listed by: YOUR CASTLE REAL ESTATE INC - Open Sat, 11am to 1pmNew
 $490,000Active3 beds 3 baths1,440 sq. ft.
$490,000Active3 beds 3 baths1,440 sq. ft.12570 Boggs Street, Parker, CO 80134
MLS# 8091679Listed by: NEXTHOME ASPIRE - Coming Soon
 $1,750,000Coming Soon5 beds 5 baths
$1,750,000Coming Soon5 beds 5 baths5200 Sedona Drive, Parker, CO 80134
MLS# 9692405Listed by: MADISON & COMPANY PROPERTIES - Open Sat, 11am to 2pmNew
 $974,900Active5 beds 4 baths4,954 sq. ft.
$974,900Active5 beds 4 baths4,954 sq. ft.8286 Lightening View Drive, Parker, CO 80134
MLS# 6787365Listed by: JADE REAL ESTATE - Open Sat, 1:30 to 3:30pmNew
 $950,000Active4 beds 5 baths4,786 sq. ft.
$950,000Active4 beds 5 baths4,786 sq. ft.14756 Estonian Avenue, Parker, CO 80134
MLS# 2677980Listed by: MADISON & COMPANY PROPERTIES

