8370 Owl Roost Court, Parker, CO 80134
Local realty services provided by:RONIN Real Estate Professionals ERA Powered


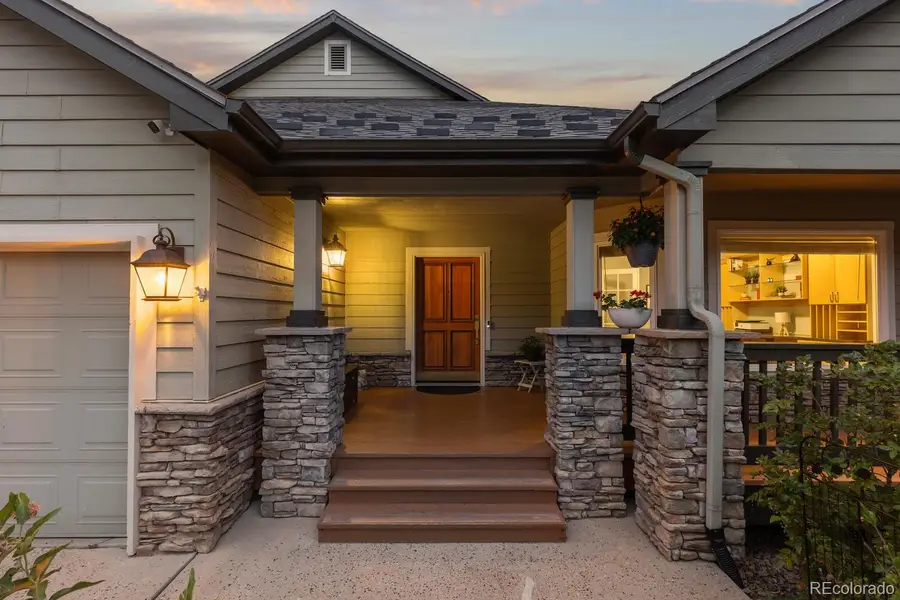
Listed by:andrea wrightandrea@wrighttosell.com,303-500-8862
Office:re/max alliance
MLS#:3253000
Source:ML
Price summary
- Price:$1,385,000
- Price per sq. ft.:$278.56
- Monthly HOA dues:$30
About this home
Welcome to 8370 Owl Roost Court — a home that proves luxury & laid-back Colorado living aren’t just compatible, they’re the perfect pair! Perfectly tucked on a quiet cul-de-sac in the coveted Timbers at The Pinery subdivision in Parker, CO- this custom walkout ranch showcases main-level living at its finest. Backing to a serene walking trail & open space, it offers the kind of peaceful vibe that makes every morning feel like a fresh start & every evening like a retreat. As you step inside, every detail feels curated with care. The newly updated kitchen doesn’t just impress — it steals the show with an oversized quartz island, striking backsplash, & an upgraded stainless steel GE Monogram appliance package anchored by a Sub-Zero refrigerator. It’s the kind of kitchen that invites celebrations, dinner parties, and “just because” toasts. The main level continues to deliver with a sun-drenched dining area, living room with a cozy fireplace, a private office, & a Primary Suite that feels like a five-star getaway with its remodeled five piece en-suite bathroom & expansive walk-in closet. An additional main-level bedroom with its own en-suite bathroom offers the perfect space for guests or multi-generational living. Downstairs, the professionally finished walkout basement keeps the magic going with a sleek wet bar, a sprawling bonus room built for movie nights or game-day gatherings, plus two more bedrooms and a full bath — all designed for effortless entertaining. Beyond the beauty, the upgrades shine: a custom Trex deck for sunset lounging, two newer furnaces, a newer Class 4 roof, Hunter Douglas shades, rich hardwood floors, whole-home central vacuum, dual-zone climate control and a spacious three-car garage finished with epoxy floors. Even Fido gets his own fenced run! Turnkey, timeless, & unforgettable, 8370 Owl Roost Court isn’t just another listing — it’s a lifestyle upgrade waiting to happen. Schedule your showing today before someone else claims the keys!
Contact an agent
Home facts
- Year built:1999
- Listing Id #:3253000
Rooms and interior
- Bedrooms:4
- Total bathrooms:4
- Full bathrooms:3
- Half bathrooms:1
- Living area:4,972 sq. ft.
Heating and cooling
- Cooling:Central Air
- Heating:Forced Air
Structure and exterior
- Roof:Composition
- Year built:1999
- Building area:4,972 sq. ft.
- Lot area:0.4 Acres
Schools
- High school:Ponderosa
- Middle school:Sagewood
- Elementary school:Mountain View
Utilities
- Water:Public
- Sewer:Public Sewer
Finances and disclosures
- Price:$1,385,000
- Price per sq. ft.:$278.56
- Tax amount:$8,225 (2024)
New listings near 8370 Owl Roost Court
- Coming Soon
 $799,000Coming Soon4 beds 3 baths
$799,000Coming Soon4 beds 3 baths17867 Herrera Drive, Parker, CO 80134
MLS# IR1041402Listed by: WK REAL ESTATE - Coming Soon
 $465,000Coming Soon3 beds 2 baths
$465,000Coming Soon3 beds 2 baths13038 S Bonney Street, Parker, CO 80134
MLS# 3608013Listed by: NEXTHOME ASPIRE - New
 $675,000Active6 beds 4 baths3,429 sq. ft.
$675,000Active6 beds 4 baths3,429 sq. ft.17050 E Wiley Place, Parker, CO 80134
MLS# 9783730Listed by: HOMESMART - New
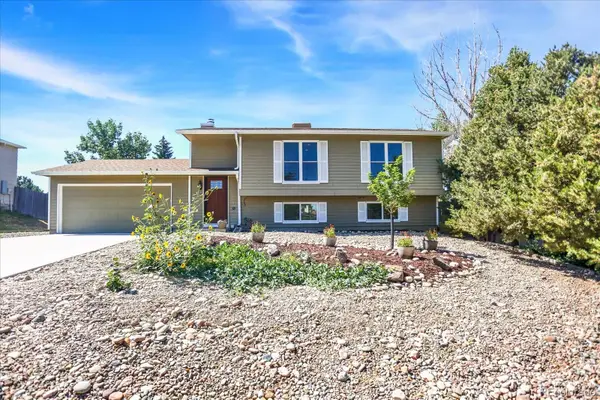 $550,000Active3 beds 2 baths1,858 sq. ft.
$550,000Active3 beds 2 baths1,858 sq. ft.11447 Brownstone Drive, Parker, CO 80138
MLS# 5986723Listed by: DISCOVER REAL ESTATE LLC - New
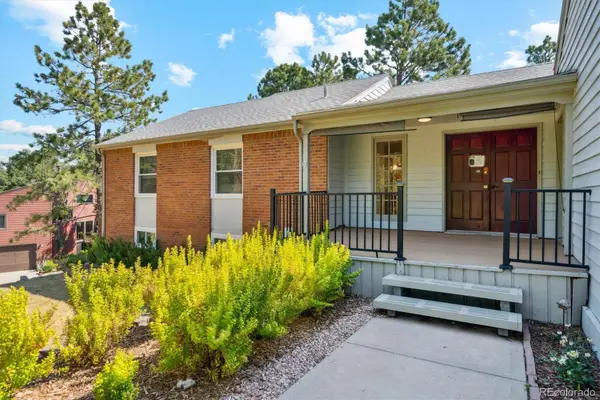 $550,000Active5 beds 3 baths2,944 sq. ft.
$550,000Active5 beds 3 baths2,944 sq. ft.6134 N Beckwourth Court, Parker, CO 80134
MLS# 9177161Listed by: EXP REALTY, LLC - New
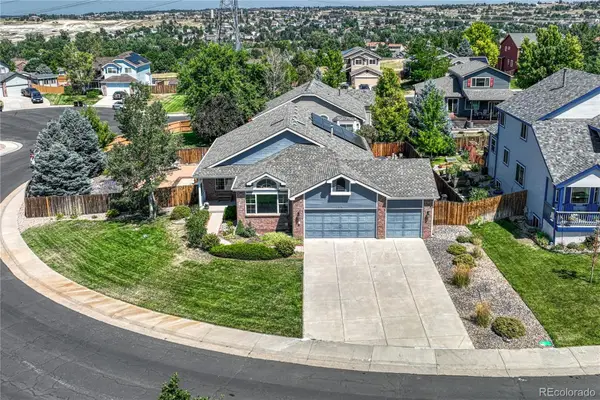 $709,000Active4 beds 3 baths2,933 sq. ft.
$709,000Active4 beds 3 baths2,933 sq. ft.21701 Swale Avenue, Parker, CO 80138
MLS# 4390388Listed by: OSGOOD TEAM REAL ESTATE - New
 $589,000Active3 beds 3 baths2,508 sq. ft.
$589,000Active3 beds 3 baths2,508 sq. ft.11657 Laurel Lane, Parker, CO 80138
MLS# 1708630Listed by: LOKATION - New
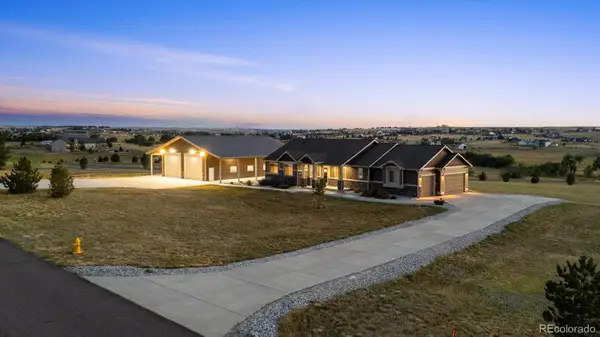 $1,500,000Active5 beds 4 baths4,848 sq. ft.
$1,500,000Active5 beds 4 baths4,848 sq. ft.3311 Paintbrush Lane, Parker, CO 80138
MLS# 4190907Listed by: RE/MAX PROFESSIONALS - New
 $290,000Active-- beds -- baths773 sq. ft.
$290,000Active-- beds -- baths773 sq. ft.12926 Ironstone Way #304, Parker, CO 80134
MLS# 6889942Listed by: EXP REALTY, LLC - New
 $1,225,000Active4 beds 3 baths3,480 sq. ft.
$1,225,000Active4 beds 3 baths3,480 sq. ft.8777 E Summit Road, Parker, CO 80138
MLS# 5575996Listed by: RE/MAX ALLIANCE
