8765 Canyon Wind Street, Parker, CO 80138
Local realty services provided by:LUX Denver ERA Powered
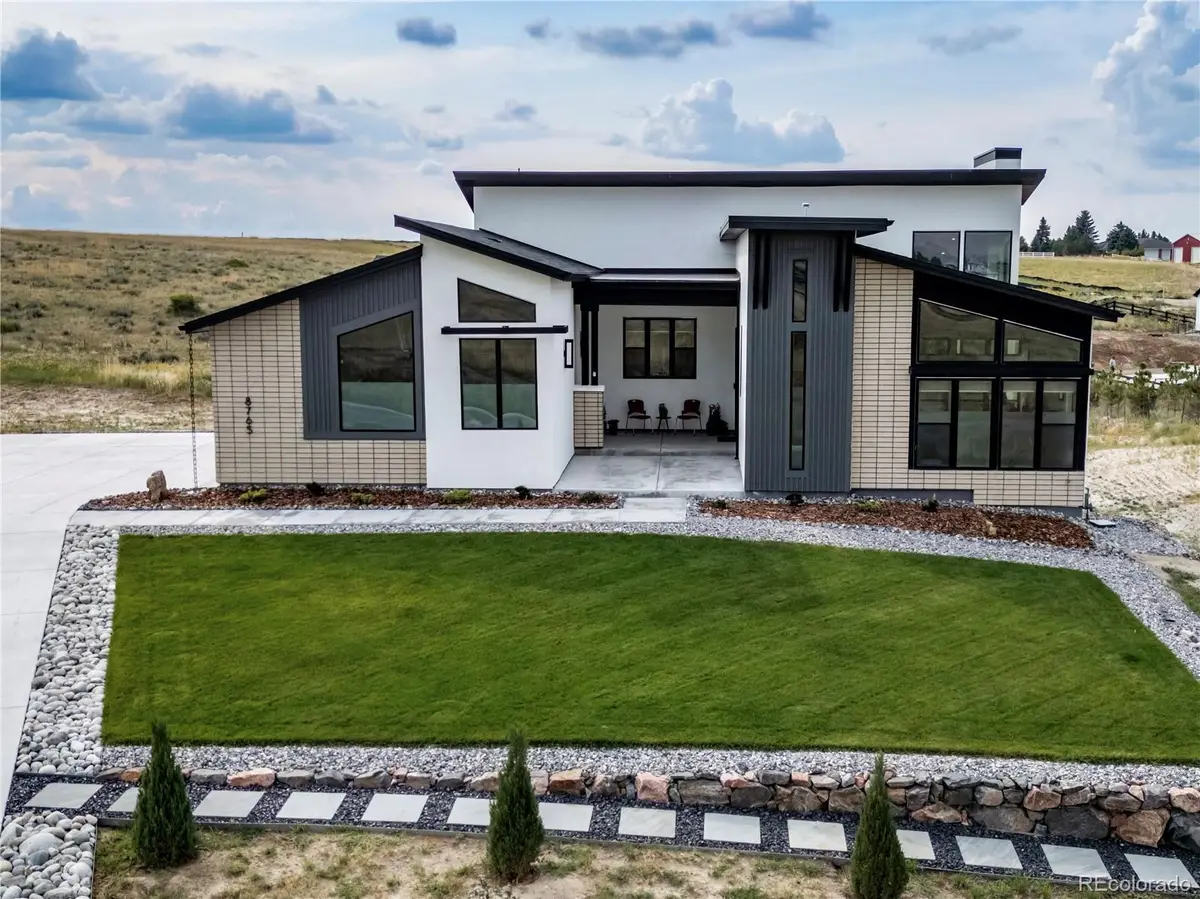
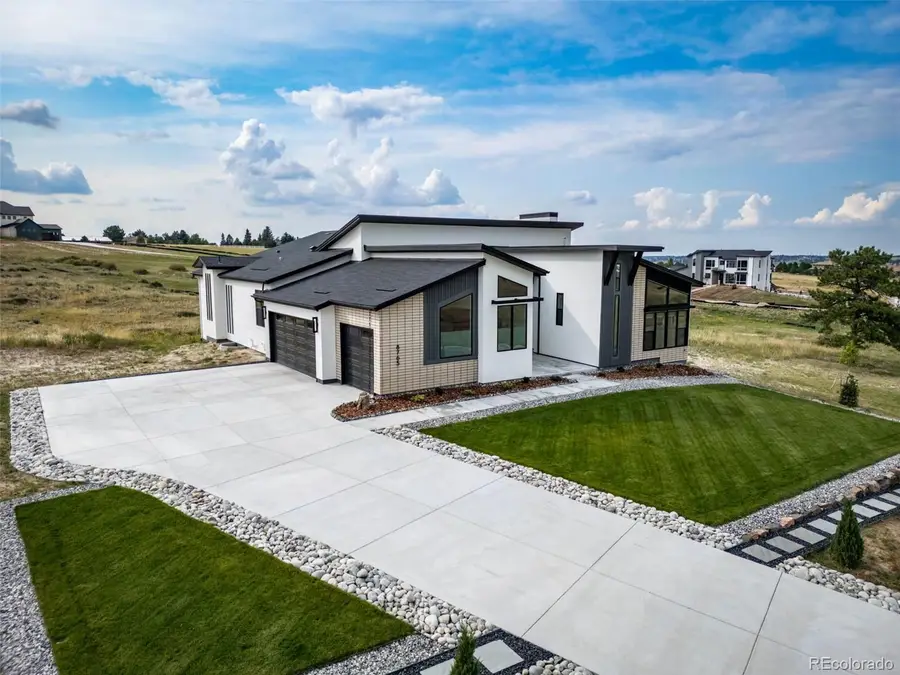

Listed by:deanna wolfedeanna@deannawolfe.com,303-886-8010
Office:compass - denver
MLS#:7139223
Source:ML
Price summary
- Price:$2,150,000
- Price per sq. ft.:$403.53
- Monthly HOA dues:$125
About this home
This 2-year-old modern masterpiece is better than new, with nothing to do but move in! $200K in landscaping (incl. new backyard landscaping), window coverings and more added post-closing! Situated in Tallman Gulch, this home sits on a rare 2-acre lot backing to open space. Every space is customized and designed with intention by its architect owner. The courtyard entrance leads into an elegant foyer where a main floor office with a tucked-in library closet lies to the right; and to the left, an impressive great room with 25 ft ceilings, creamy white hand-troweled walls, dramatic black-framed, floor-to-ceiling Marvin windows, a 60” gas fireplace with LED lights, motorized shades, and operable awning windows. The Bosch-equipped kitchen features quartz counters, a spacious island and side kitchen with double ovens, refrigerator, and discreet prep sink. A formal dining area has a wall of windows that open to the extended outdoor room with covered wrap-around deck and amazing views of sweeping vistas. The private primary retreat features a spa-inspired bath: dual vanities, separate walk-in closets and water closets, a marble-tiled shower, and a modern spa tub. A mudroom and a secondary bedroom with ensuite bath complete the main level. The walkout basement has 9' ceilings, a wet bar with beverage cooler and dishwasher, a wall of windows that slide open to a patio, flexible rec space and two more bedrooms with walk-in closets and ensuite baths. The professionally landscaped yard mirrors the home’s sleek and modern design. The property is ADU-entitled to build an ADU or shop onsite. A 3-car finished garage features a built-in cabinet, epoxy floors, and EV charger. Thoughtful inclusions: 8’ solid core doors, soft-close cabinets, under cabinet kitchen outlets and lights, main floor laundry with cabinets and sink, and climate-controlled storage. Impeccably maintained, this home offers design and comfort in a peaceful, yet connected setting, surrounded by tranquil trails.
Contact an agent
Home facts
- Year built:2023
- Listing Id #:7139223
Rooms and interior
- Bedrooms:4
- Total bathrooms:5
- Full bathrooms:2
- Half bathrooms:1
- Living area:5,328 sq. ft.
Heating and cooling
- Cooling:Central Air
- Heating:Forced Air, Natural Gas
Structure and exterior
- Roof:Shingle
- Year built:2023
- Building area:5,328 sq. ft.
- Lot area:2.04 Acres
Schools
- High school:Legend
- Middle school:Cimarron
- Elementary school:Iron Horse
Utilities
- Water:Public
- Sewer:Septic Tank
Finances and disclosures
- Price:$2,150,000
- Price per sq. ft.:$403.53
- Tax amount:$17,169 (2024)
New listings near 8765 Canyon Wind Street
- Coming Soon
 $799,000Coming Soon4 beds 3 baths
$799,000Coming Soon4 beds 3 baths17867 Herrera Drive, Parker, CO 80134
MLS# IR1041402Listed by: WK REAL ESTATE - Coming Soon
 $465,000Coming Soon3 beds 2 baths
$465,000Coming Soon3 beds 2 baths13038 S Bonney Street, Parker, CO 80134
MLS# 3608013Listed by: NEXTHOME ASPIRE - New
 $675,000Active6 beds 4 baths3,429 sq. ft.
$675,000Active6 beds 4 baths3,429 sq. ft.17050 E Wiley Place, Parker, CO 80134
MLS# 9783730Listed by: HOMESMART - New
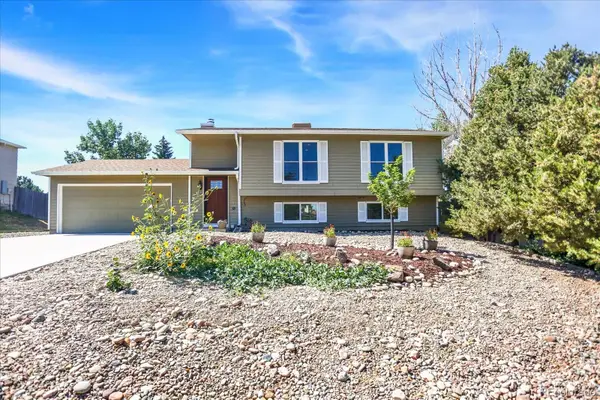 $550,000Active3 beds 2 baths1,858 sq. ft.
$550,000Active3 beds 2 baths1,858 sq. ft.11447 Brownstone Drive, Parker, CO 80138
MLS# 5986723Listed by: DISCOVER REAL ESTATE LLC - New
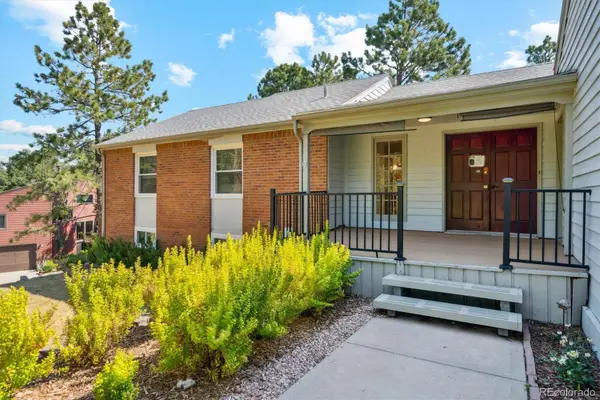 $550,000Active5 beds 3 baths2,944 sq. ft.
$550,000Active5 beds 3 baths2,944 sq. ft.6134 N Beckwourth Court, Parker, CO 80134
MLS# 9177161Listed by: EXP REALTY, LLC - New
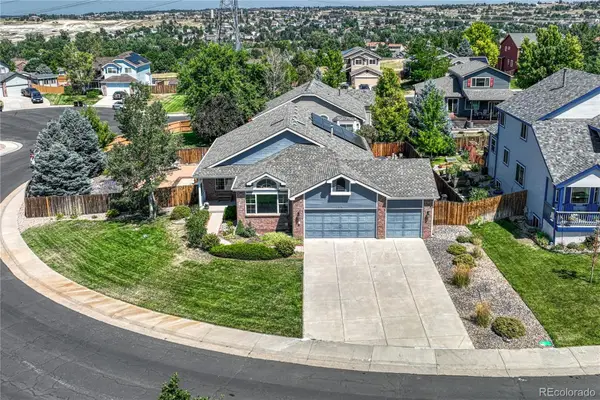 $709,000Active4 beds 3 baths2,933 sq. ft.
$709,000Active4 beds 3 baths2,933 sq. ft.21701 Swale Avenue, Parker, CO 80138
MLS# 4390388Listed by: OSGOOD TEAM REAL ESTATE - New
 $589,000Active3 beds 3 baths2,508 sq. ft.
$589,000Active3 beds 3 baths2,508 sq. ft.11657 Laurel Lane, Parker, CO 80138
MLS# 1708630Listed by: LOKATION - New
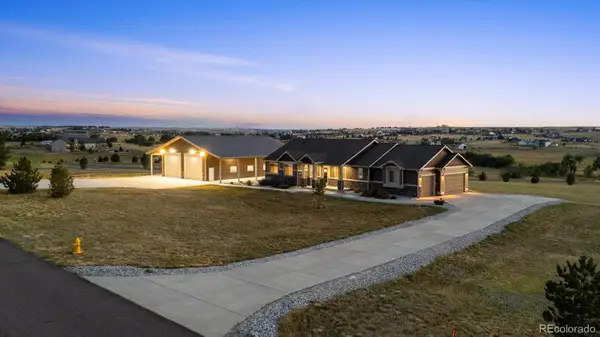 $1,500,000Active5 beds 4 baths4,848 sq. ft.
$1,500,000Active5 beds 4 baths4,848 sq. ft.3311 Paintbrush Lane, Parker, CO 80138
MLS# 4190907Listed by: RE/MAX PROFESSIONALS - New
 $290,000Active-- beds -- baths773 sq. ft.
$290,000Active-- beds -- baths773 sq. ft.12926 Ironstone Way #304, Parker, CO 80134
MLS# 6889942Listed by: EXP REALTY, LLC - New
 $1,225,000Active4 beds 3 baths3,480 sq. ft.
$1,225,000Active4 beds 3 baths3,480 sq. ft.8777 E Summit Road, Parker, CO 80138
MLS# 5575996Listed by: RE/MAX ALLIANCE
