9283 Twenty Mile Road #306, Parker, CO 80134
Local realty services provided by:ERA Teamwork Realty
9283 Twenty Mile Road #306,Parker, CO 80134
$425,000
- 2 Beds
- 2 Baths
- 1,203 sq. ft.
- Condominium
- Active
Listed by: marla codycody6895@hotmail.com,303-241-1718
Office: resident realty north metro llc.
MLS#:2082620
Source:ML
Price summary
- Price:$425,000
- Price per sq. ft.:$353.28
- Monthly HOA dues:$330
About this home
Motivated! Buyer Incentives Offered! Come experience this stunning luxury condo perfectly situated in the highly desirable Trails at Westcreek community. Designed for modern living, this home blends contemporary style, smart technology, and elegant finishes for an unmatched living experience. The open-concept floor plan features 9-foot ceilings, abundant natural light, and a gourmet kitchen with sleek Twilight cabinetry, granite countertops, and stainless-steel appliances. A home automation system enhances convenience and comfort, making this residence ideal for those who appreciate cutting-edge design and functionality. The spacious layout includes 2 bedrooms and 2 bathrooms, offering flexibility for guests, a home office, or a cozy retreat. Step out onto your larger private balcony, accessed through an upgraded triple-panel sliding glass door, and enjoy beautiful Colorado mornings or evening relaxation. This particular unit offers more cabinetry and counter space than most others—perfect for home chefs and entertainers alike. Ideally located near Parker Adventist Hospital with quick access to E-470 and the Denver Tech Center (DTC), this home offers convenience and connectivity. Explore nearby shopping, dining, and entertainment on Downtown Parker’s Mainstreet, or catch a performance at the PACE Center. Bonus outdoor features, enjoy a firepit, two propane grills, ping pong, horseshoes, a youth bike track, playground, Cherry Creek Trail is directly accessible for biking, walking, or jogging. With its premium upgrades, thoughtful design, and unbeatable location, this condo truly stands out as one of the best in the community. Don’t miss your opportunity to own a one-of-a-kind residence in one of Parker’s most sought-after neighborhoods.
Contact an agent
Home facts
- Year built:2020
- Listing ID #:2082620
Rooms and interior
- Bedrooms:2
- Total bathrooms:2
- Full bathrooms:2
- Living area:1,203 sq. ft.
Heating and cooling
- Cooling:Central Air
- Heating:Electric, Forced Air
Structure and exterior
- Roof:Composition
- Year built:2020
- Building area:1,203 sq. ft.
Schools
- High school:Chaparral
- Middle school:Sierra
- Elementary school:Mammoth Heights
Utilities
- Water:Public
- Sewer:Public Sewer
Finances and disclosures
- Price:$425,000
- Price per sq. ft.:$353.28
- Tax amount:$3,226 (2024)
New listings near 9283 Twenty Mile Road #306
- New
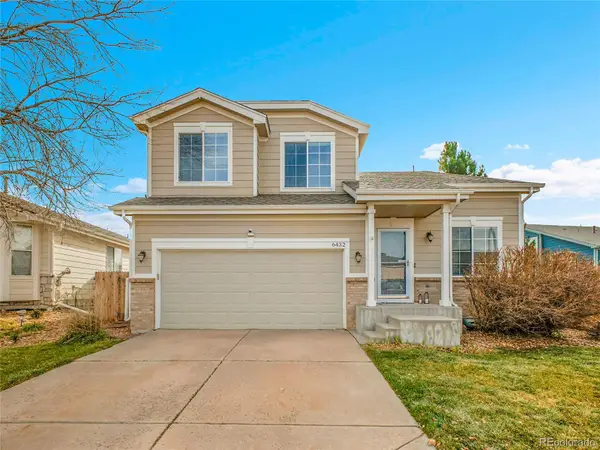 $585,000Active4 beds 3 baths2,518 sq. ft.
$585,000Active4 beds 3 baths2,518 sq. ft.6432 Old Divide Trail, Parker, CO 80134
MLS# 9274838Listed by: HIGHLAND PROPERTIES - Coming Soon
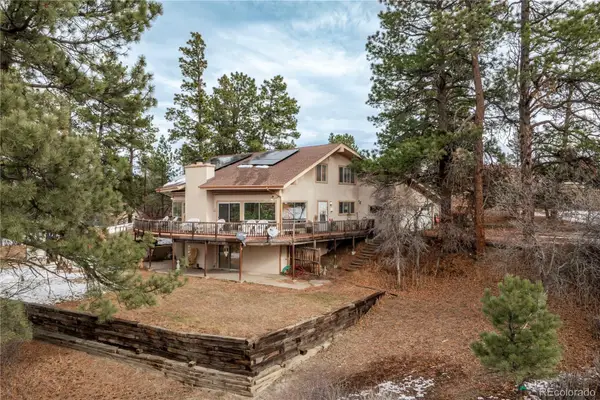 $1,000,000Coming Soon3 beds 3 baths
$1,000,000Coming Soon3 beds 3 baths6541 Alpine Drive, Parker, CO 80134
MLS# 1895342Listed by: KELLER WILLIAMS ACTION REALTY LLC - New
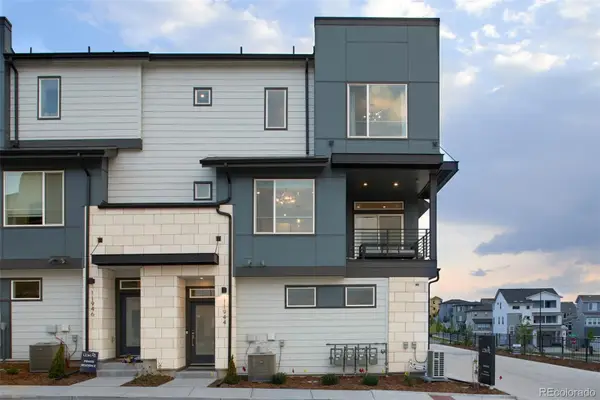 $562,490Active2 beds 3 baths1,297 sq. ft.
$562,490Active2 beds 3 baths1,297 sq. ft.11956 Soprano Trail, Parker, CO 80134
MLS# 3840931Listed by: KELLER WILLIAMS ACTION REALTY LLC - New
 $562,490Active2 beds 3 baths1,297 sq. ft.
$562,490Active2 beds 3 baths1,297 sq. ft.11953 Soprano Trail, Parker, CO 80134
MLS# 7536250Listed by: KELLER WILLIAMS ACTION REALTY LLC - New
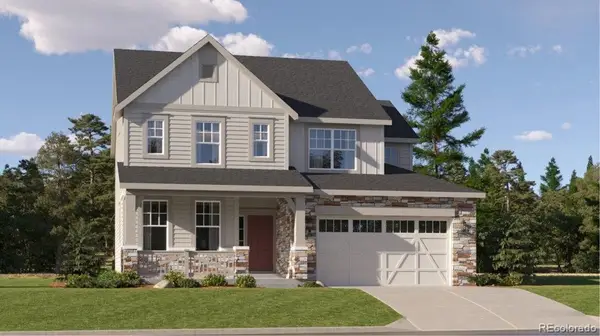 $801,600Active3 beds 4 baths3,694 sq. ft.
$801,600Active3 beds 4 baths3,694 sq. ft.10874 Tundra Top Drive, Parker, CO 80134
MLS# 4538577Listed by: RE/MAX PROFESSIONALS - New
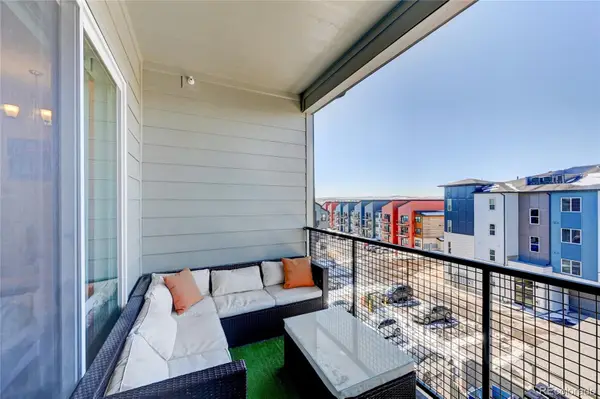 $375,000Active2 beds 2 baths1,069 sq. ft.
$375,000Active2 beds 2 baths1,069 sq. ft.9287 Twenty Mile Road #405, Parker, CO 80134
MLS# 9973778Listed by: KELLER WILLIAMS ADVANTAGE REALTY LLC - New
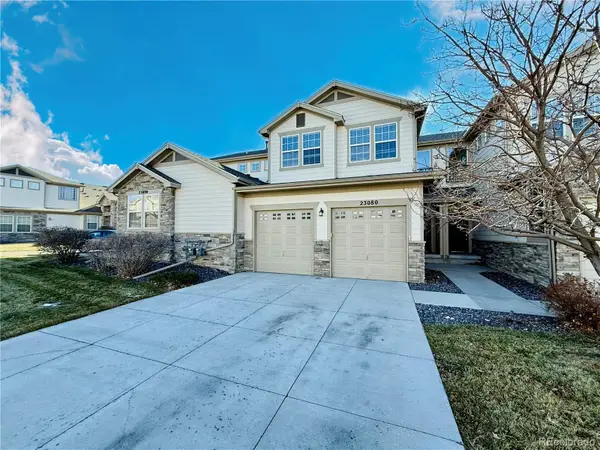 $475,000Active3 beds 3 baths1,520 sq. ft.
$475,000Active3 beds 3 baths1,520 sq. ft.23080 York Avenue, Parker, CO 80138
MLS# 2036398Listed by: RE/MAX PROFESSIONALS - New
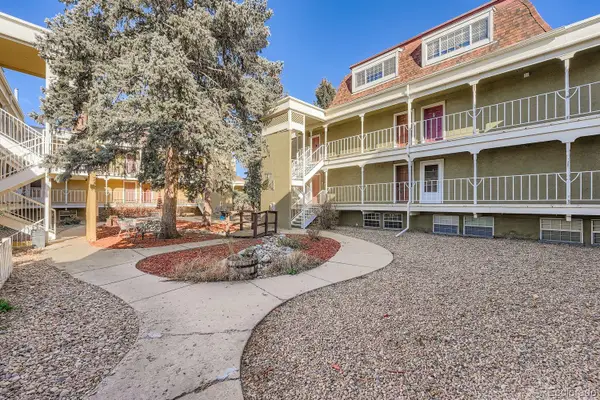 $254,999Active2 beds 1 baths746 sq. ft.
$254,999Active2 beds 1 baths746 sq. ft.19630 Victorian Drive #A13, Parker, CO 80138
MLS# 2531152Listed by: HOMESMART REALTY - New
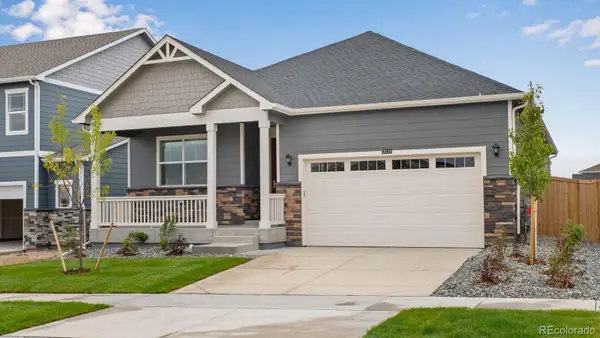 $625,000Active4 beds 2 baths3,427 sq. ft.
$625,000Active4 beds 2 baths3,427 sq. ft.18114 Coppermallow Trail, Parker, CO 80134
MLS# 5207412Listed by: D.R. HORTON REALTY, LLC - New
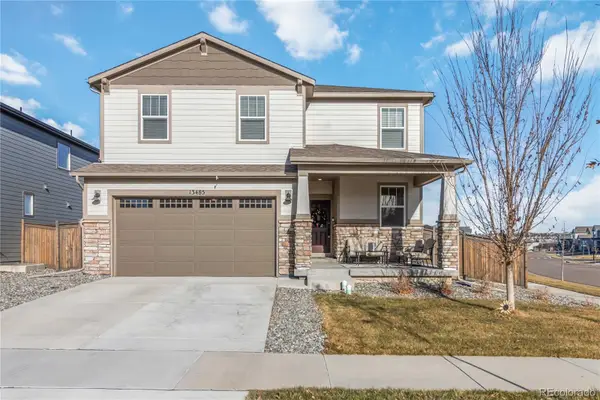 $659,000Active3 beds 3 baths3,003 sq. ft.
$659,000Active3 beds 3 baths3,003 sq. ft.13485 Tree Sparrow Lane, Parker, CO 80134
MLS# 8454856Listed by: CO HOME BASE, LLC
