9737 Majestic Oak Drive, Parker, CO 80134
Local realty services provided by:ERA Shields Real Estate
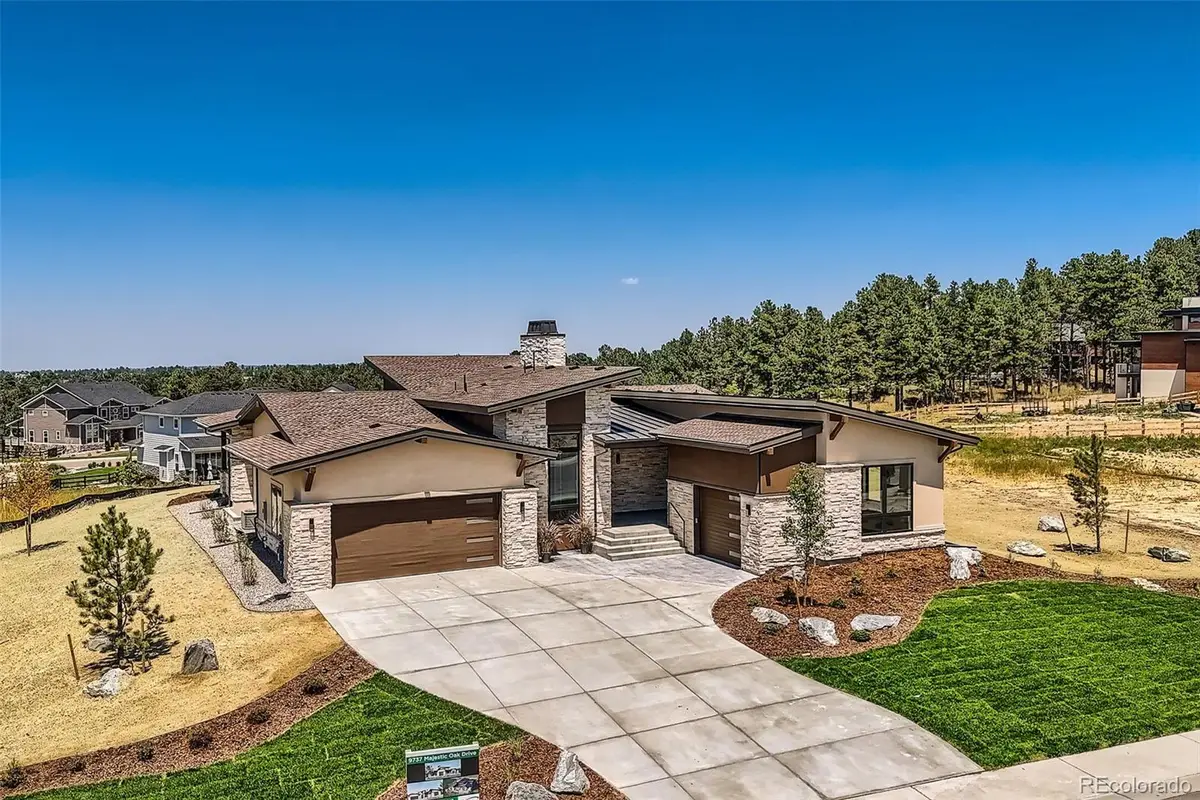

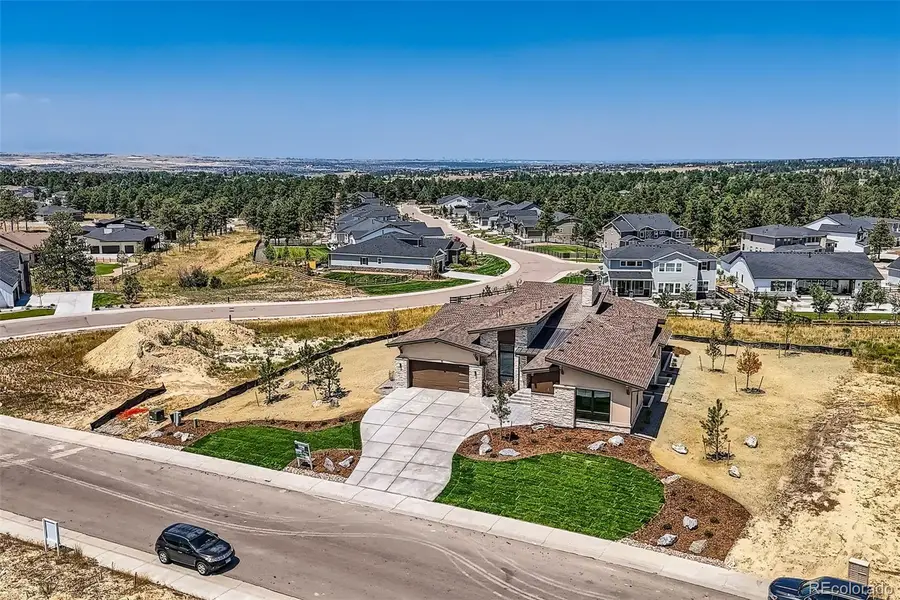
Listed by:trent getschtrentgetsch@remax.net
Office:re/max alliance
MLS#:9412127
Source:ML
Price summary
- Price:$2,099,000
- Price per sq. ft.:$397.24
- Monthly HOA dues:$33.33
About this home
You found it! The home that checks all of your boxes! This brand new construction and Parade of Homes featured property by Blue Sky Custom Homes will satisfy even the most discerning buyer! Designed by the award winning architecture firm of Godden/Sudik and just PROFESSIONALLY LANDSCAPED, curb appeal and class abounds from this Ranch style estate! The main level features: soaring entry and foyer with bar area adjacent the large great room with custom fireplace; exceptional chef’s kitchen with quality appliance package, high end/modern lighting, tile work and finishes AND a connecting/secondary prep area; open dining area adjacent the kitchen featuring access to the great room and covered outdoor entertaining AND outdoor kitchen areas; luxurious owner’s retreat with spa bath, large walk-in closet and access to the attached laundry room; en-suite guest bedroom with walk-in closet, and handy mudroom/owner’s entry. The finished lower level features: two additional en-suite guest bedrooms; custom wet bar; large game room; accommodating family room, and plenty of storage space or room for future expansion. HUGE AND PERFECT MOUNTAIN VIEWS are captured from the covered outdoor living area and back patio. Enjoy breathtaking Colorado sunsets! Timbers residence also have the ability to join the Pinery Country Club featuring 27 holes of golf, swim and fitness center, tennis facility and newly renovated clubhouse. Miles of trails, community parks, and acres of open space make this one of a kind property in one of Colorado’s most sought communities a true “must see!” Act now and receive a $15,000 customization allowance to make this perfect home even MORE yours!
Contact an agent
Home facts
- Year built:2024
- Listing Id #:9412127
Rooms and interior
- Bedrooms:4
- Total bathrooms:6
- Full bathrooms:1
- Half bathrooms:2
- Living area:5,284 sq. ft.
Heating and cooling
- Cooling:Central Air
- Heating:Forced Air
Structure and exterior
- Roof:Composition
- Year built:2024
- Building area:5,284 sq. ft.
- Lot area:0.53 Acres
Schools
- High school:Ponderosa
- Middle school:Sagewood
- Elementary school:Mountain View
Utilities
- Water:Public
- Sewer:Public Sewer
Finances and disclosures
- Price:$2,099,000
- Price per sq. ft.:$397.24
- Tax amount:$9,712 (2023)
New listings near 9737 Majestic Oak Drive
- New
 $899,900Active5 beds 5 baths4,631 sq. ft.
$899,900Active5 beds 5 baths4,631 sq. ft.7177 Windwood Way, Parker, CO 80134
MLS# 8463880Listed by: KEY REAL ESTATE GROUP LLC - New
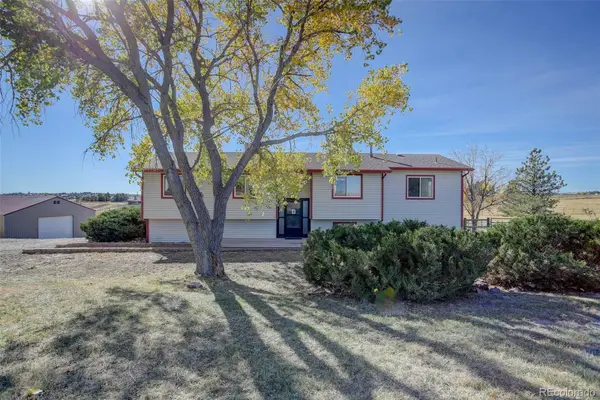 $795,000Active3 beds 3 baths2,425 sq. ft.
$795,000Active3 beds 3 baths2,425 sq. ft.1280 Stockholm Way, Parker, CO 80138
MLS# 1504016Listed by: COLDWELL BANKER REALTY 18 - Coming Soon
 $4,250,000Coming Soon5 beds 6 baths
$4,250,000Coming Soon5 beds 6 baths7868 Forest Keep Circle, Parker, CO 80134
MLS# 2461213Listed by: THE DENVER 100 LLC - Coming Soon
 $799,000Coming Soon4 beds 3 baths
$799,000Coming Soon4 beds 3 baths17867 Herrera Drive, Parker, CO 80134
MLS# IR1041402Listed by: WK REAL ESTATE - Coming Soon
 $465,000Coming Soon3 beds 2 baths
$465,000Coming Soon3 beds 2 baths13038 S Bonney Street, Parker, CO 80134
MLS# 3608013Listed by: NEXTHOME ASPIRE - New
 $675,000Active6 beds 4 baths3,429 sq. ft.
$675,000Active6 beds 4 baths3,429 sq. ft.17050 E Wiley Place, Parker, CO 80134
MLS# 9783730Listed by: HOMESMART - New
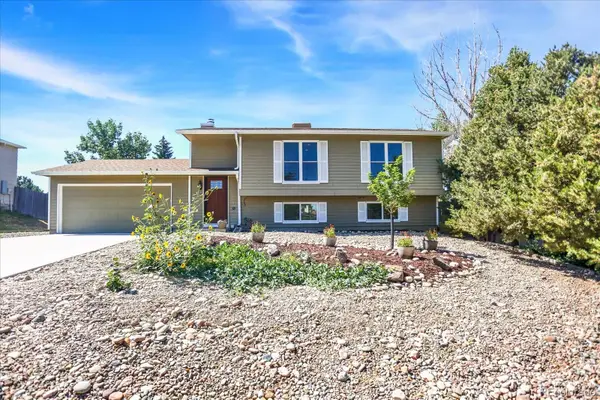 $550,000Active3 beds 2 baths1,858 sq. ft.
$550,000Active3 beds 2 baths1,858 sq. ft.11447 Brownstone Drive, Parker, CO 80138
MLS# 5986723Listed by: DISCOVER REAL ESTATE LLC - New
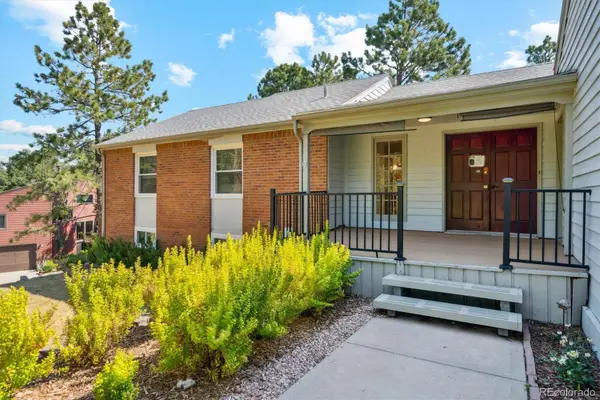 $550,000Active5 beds 3 baths2,944 sq. ft.
$550,000Active5 beds 3 baths2,944 sq. ft.6134 N Beckwourth Court, Parker, CO 80134
MLS# 9177161Listed by: EXP REALTY, LLC - Open Fri, 3 to 6pmNew
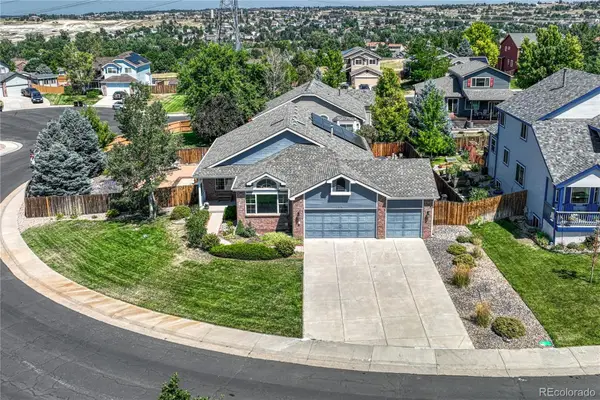 $709,000Active4 beds 3 baths2,933 sq. ft.
$709,000Active4 beds 3 baths2,933 sq. ft.21701 Swale Avenue, Parker, CO 80138
MLS# 4390388Listed by: OSGOOD TEAM REAL ESTATE - New
 $589,000Active3 beds 3 baths2,508 sq. ft.
$589,000Active3 beds 3 baths2,508 sq. ft.11657 Laurel Lane, Parker, CO 80138
MLS# 1708630Listed by: LOKATION
