21691 County Road 67, Penrose, CO 81240
Local realty services provided by:ERA New Age
Listed by: troy macdonaldtroy@opulentgroup.com,719-505-0888
Office: exp realty, llc.
MLS#:7797988
Source:ML
Price summary
- Price:$490,000
- Price per sq. ft.:$364.58
- Monthly HOA dues:$8.33
About this home
Incredible OFF-THE-GRID mountain retreat on 40 acres with BLM land on two sides featuring SOLAR, PROPANE, and NATURAL SPRING. This property allows the hustle and bustle of everyday life to slow down as you soak in the natural beauty of all Colorado has to offer. Tucked away on the land is a two story cabin style home. The main level walks into a covered and heated front porch. Through the front door you're greeted by a spacious living area with wood burning stove. Off the living area there is a bedroom with 1/2 bath. The upper level walks directly into the dining area and large kitchen with ample counter space. The upper level also has bedroom two and a full bath with large garden tub. The bedroom can also be utilized as a family room as it is currently. The upper level walks out to a stunning covered deck with views galore. The back side of the home walks out to the back yard and a Mallard Trailer that has been updated to a bedroom. This property has so much to offer with its gorgeous trees, meadow, privacy, endless views, and a home tucked away amidst it all.
Contact an agent
Home facts
- Year built:2005
- Listing ID #:7797988
Rooms and interior
- Bedrooms:2
- Total bathrooms:2
- Full bathrooms:1
- Half bathrooms:1
- Living area:1,344 sq. ft.
Heating and cooling
- Heating:Active Solar, Passive Solar, Propane, Radiant, Wood
Structure and exterior
- Roof:Metal
- Year built:2005
- Building area:1,344 sq. ft.
- Lot area:40 Acres
Schools
- High school:Canon City
- Middle school:Canon City
- Elementary school:McKinley
Utilities
- Water:Private, Spring
- Sewer:Septic Tank
Finances and disclosures
- Price:$490,000
- Price per sq. ft.:$364.58
- Tax amount:$800 (2024)
New listings near 21691 County Road 67
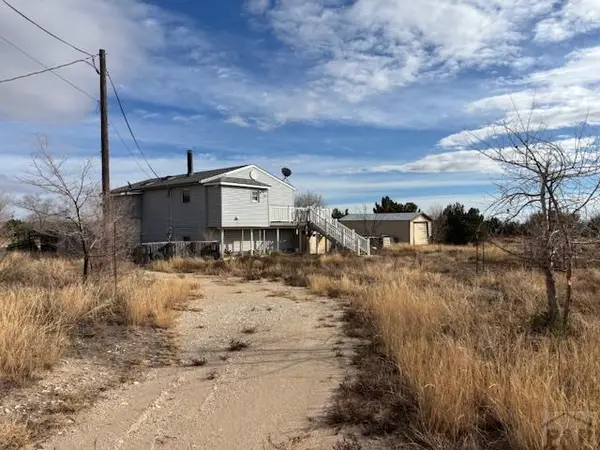 $350,000Active3 beds 1 baths1,920 sq. ft.
$350,000Active3 beds 1 baths1,920 sq. ft.490 A St, Penrose, CO 81240
MLS# 236085Listed by: RE/MAX OF PUEBLO INC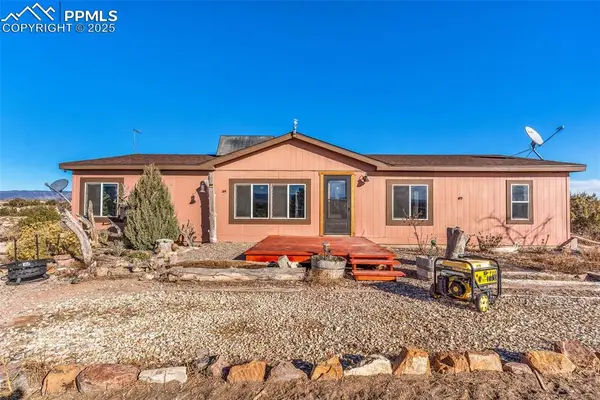 $294,900Active4 beds 2 baths1,932 sq. ft.
$294,900Active4 beds 2 baths1,932 sq. ft.375 14th Street, Penrose, CO 81240
MLS# 1361510Listed by: REAL BROKER, LLC DBA REAL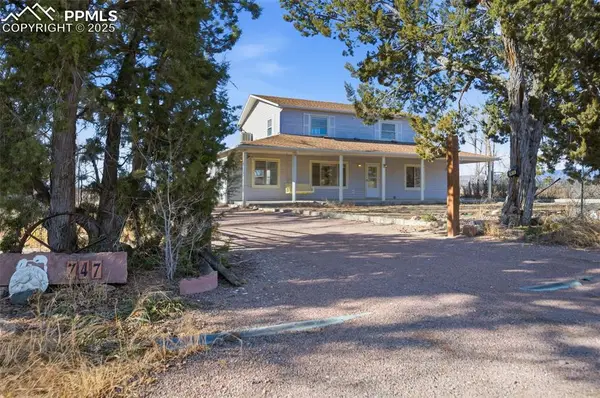 $495,000Active4 beds 3 baths2,184 sq. ft.
$495,000Active4 beds 3 baths2,184 sq. ft.747 D Street, Penrose, CO 81240
MLS# 3637307Listed by: FATHOM REALTY COLORADO LLC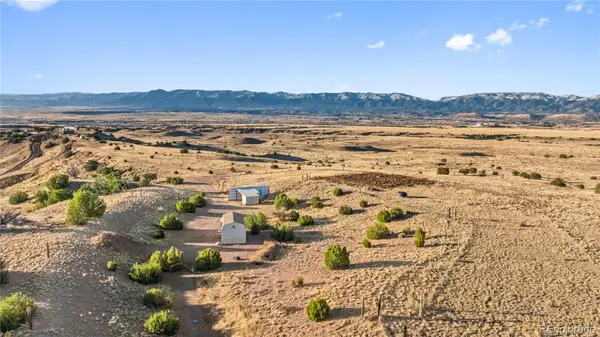 $149,999Active40 Acres
$149,999Active40 Acres725 Van Egmond Drive, Penrose, CO 81240
MLS# 3888261Listed by: WHITETAIL PROPERTIES REAL ESTATE LLC $554,000Active4 beds 2 baths1,983 sq. ft.
$554,000Active4 beds 2 baths1,983 sq. ft.100 Pleasure Trail, Penrose, CO 81240
MLS# 235840Listed by: HOMESMART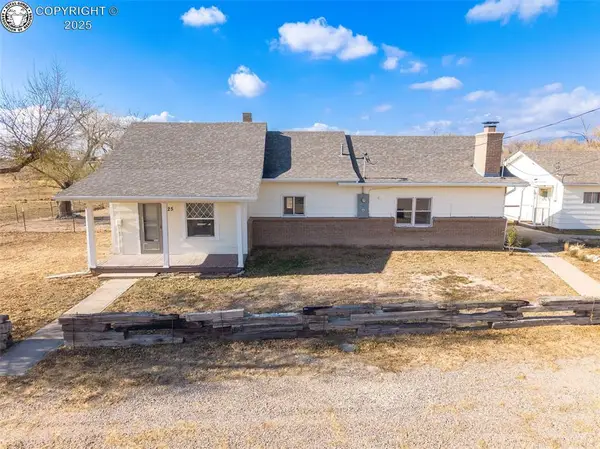 $415,000Pending4 beds 2 baths1,667 sq. ft.
$415,000Pending4 beds 2 baths1,667 sq. ft.225 G Street, Penrose, CO 81240
MLS# 6526390Listed by: CUSTER COUNTY REALTY, INC. $399,900Pending3 beds 2 baths1,344 sq. ft.
$399,900Pending3 beds 2 baths1,344 sq. ft.1100 Kodiak Trail, Penrose, CO 81240
MLS# 7943467Listed by: KELLER WILLIAMS PERFORMANCE REALTY $422,000Active3 beds 2 baths2,356 sq. ft.
$422,000Active3 beds 2 baths2,356 sq. ft.1376 B Street, Penrose, CO 81240
MLS# 4925364Listed by: ATLAS REAL ESTATE GROUP $379,900Pending3 beds 2 baths1,568 sq. ft.
$379,900Pending3 beds 2 baths1,568 sq. ft.1535 17th Street, Penrose, CO 81240
MLS# 1473424Listed by: HOMESMART PREFERRED REALTY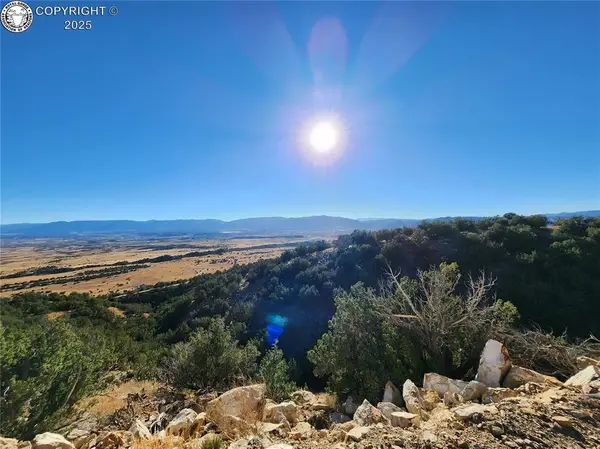 $180,000Active35 Acres
$180,000Active35 AcresTBD County Road 67, Penrose, CO 81240
MLS# 8479911Listed by: FRONTIER WEST REALTY
