10178 Stonemont Drive, Peyton, CO 80831
Local realty services provided by:ERA Teamwork Realty
10178 Stonemont Drive,Peyton, CO 80831
$759,990
- 5 Beds
- 5 Baths
- 4,462 sq. ft.
- Single family
- Pending
Listed by: dawn kuster abr gri mrp
Office: key realty ltd
MLS#:5810098
Source:CO_PPAR
Price summary
- Price:$759,990
- Price per sq. ft.:$170.32
- Monthly HOA dues:$67
About this home
Nestled on a premier lot within Meridian Ranch’s sought-after Stonebridge Collection, this exquisite ranch-style home blends refined elegance with everyday comfort. Step through the grand foyer into a bright, open layout designed for both intimate living and entertaining. Sunlight fills the spacious living area, highlighting the gourmet kitchen with a gas range and cozy breakfast nook—perfect for morning coffee while enjoying stunning Pikes Peak views. The formal dining room and private guest suite with bath offer versatile spaces for guests or a home office.
The primary suite is a tranquil retreat with a spa-inspired bathroom and fully customized walk-in closet featuring specialized storage for jewelry, ties, and more. Adjacent laundry with custom shelving connects seamlessly to the garage entry. The finished lower level includes three bedrooms, highlighted by a second primary suite with en-suite bath and custom closet, plus an impressive wet bar ideal for entertaining.
Storage abounds with a utility room housing a sump pump, whole-home humidifier, and high-efficiency furnace. Car enthusiasts will appreciate the fully finished tandem three-car garage with epoxy-sealed floors, overhead racks, and bike storage, while the driveway accommodates extra vehicles. Outside, relax on the generous covered deck or patio overlooking Hole 10 of the golf course and breathtaking Pikes Peak views. Meticulous landscaping offers a vibrant seasonal display of flowering plants year-round.
No expense was spared in outfitting this home with solar panels, air conditioning, a whole-house vacuum system, security system, and surround sound inside and out. This residence truly blends luxury and lifestyle.
Contact an agent
Home facts
- Year built:2018
- Listing ID #:5810098
- Added:271 day(s) ago
- Updated:June 11, 2025 at 04:34 AM
Rooms and interior
- Bedrooms:5
- Total bathrooms:5
- Full bathrooms:3
- Half bathrooms:1
- Living area:4,462 sq. ft.
Heating and cooling
- Cooling:Attic Fan, Ceiling Fan(s), Central Air
- Heating:Active Solar, Forced Air
Structure and exterior
- Roof:Composite Shingle
- Year built:2018
- Building area:4,462 sq. ft.
- Lot area:0.19 Acres
Schools
- High school:Falcon
- Middle school:Falcon
- Elementary school:Bennett Ranch
Utilities
- Water:Municipal
Finances and disclosures
- Price:$759,990
- Price per sq. ft.:$170.32
- Tax amount:$4,344 (2024)
New listings near 10178 Stonemont Drive
- New
 Listed by ERA$325,000Active6.3 Acres
Listed by ERA$325,000Active6.3 Acres16490 Mesquite Road, Peyton, CO 80831
MLS# 5369074Listed by: ERA SHIELDS REAL ESTATE - New
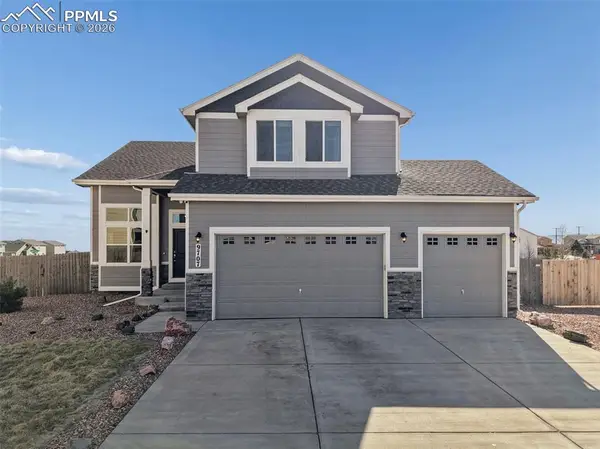 $550,000Active4 beds 4 baths2,967 sq. ft.
$550,000Active4 beds 4 baths2,967 sq. ft.9707 Beckham Street, Peyton, CO 80831
MLS# 8625268Listed by: EXP REALTY LLC - New
 $612,000Active5 beds 4 baths2,903 sq. ft.
$612,000Active5 beds 4 baths2,903 sq. ft.7636 Bullet Road, Peyton, CO 80831
MLS# 4958899Listed by: MODUS REAL ESTATE - New
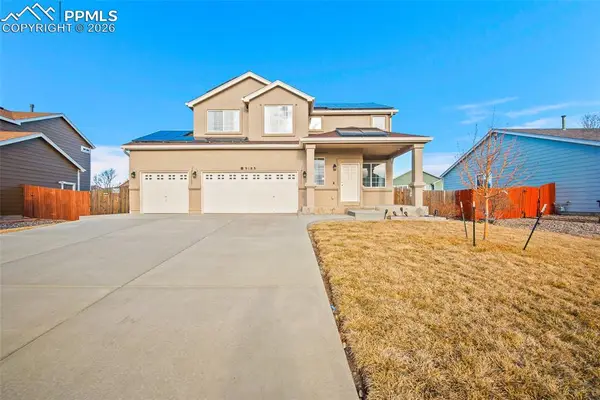 $576,000Active5 beds 4 baths2,703 sq. ft.
$576,000Active5 beds 4 baths2,703 sq. ft.9188 Sunningdale Road, Peyton, CO 80831
MLS# 4706454Listed by: RED BOW REALTY - New
 $894,500Active5 beds 4 baths4,475 sq. ft.
$894,500Active5 beds 4 baths4,475 sq. ft.12150 Fox Brush Drive, Peyton, CO 80831
MLS# 2130797Listed by: REMAX PROPERTIES - New
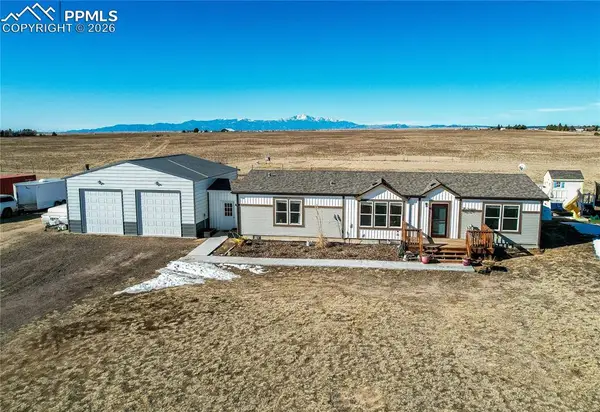 $595,000Active3 beds 2 baths1,830 sq. ft.
$595,000Active3 beds 2 baths1,830 sq. ft.11860 Eureka Road, Peyton, CO 80831
MLS# 7906922Listed by: ROCKY ROOTS REALTY LLC - New
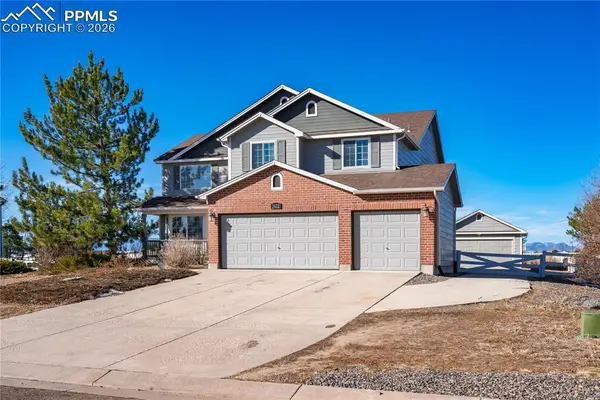 $637,900Active5 beds 4 baths3,652 sq. ft.
$637,900Active5 beds 4 baths3,652 sq. ft.7672 Bullet Road, Peyton, CO 80831
MLS# 4660789Listed by: VENTERRA REAL ESTATE LLC - New
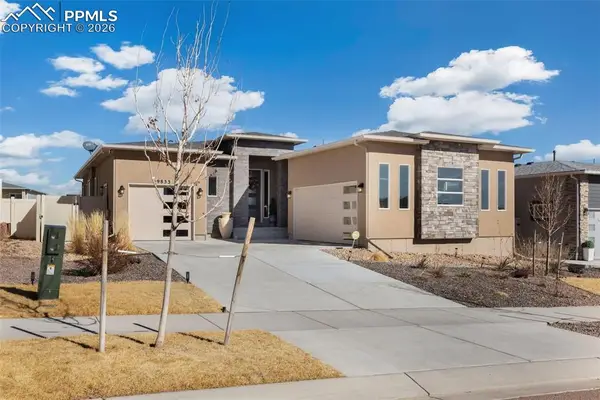 $639,900Active4 beds 4 baths3,661 sq. ft.
$639,900Active4 beds 4 baths3,661 sq. ft.9833 Marble Canyon Way, Peyton, CO 80831
MLS# 6966760Listed by: EXP REALTY LLC - New
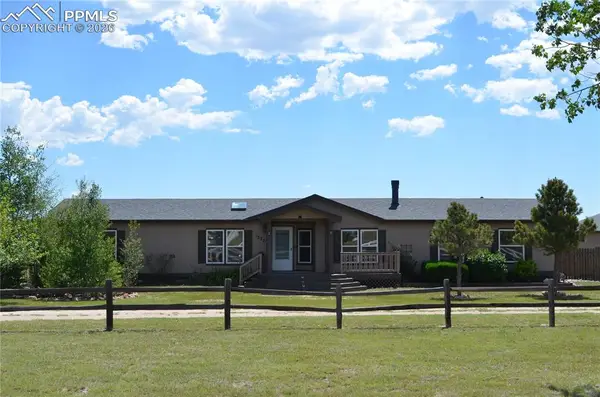 $575,000Active4 beds 3 baths2,036 sq. ft.
$575,000Active4 beds 3 baths2,036 sq. ft.13260 Cottontail Drive, Peyton, CO 80831
MLS# 2341754Listed by: EXP REALTY LLC - New
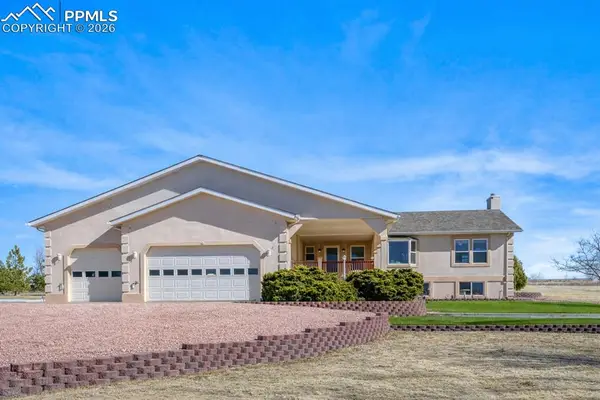 $800,000Active4 beds 3 baths3,960 sq. ft.
$800,000Active4 beds 3 baths3,960 sq. ft.7055 Buckboard Drive, Peyton, CO 80831
MLS# 1307395Listed by: WEST PEAK REALTY, LLC DBA MODESTATE

