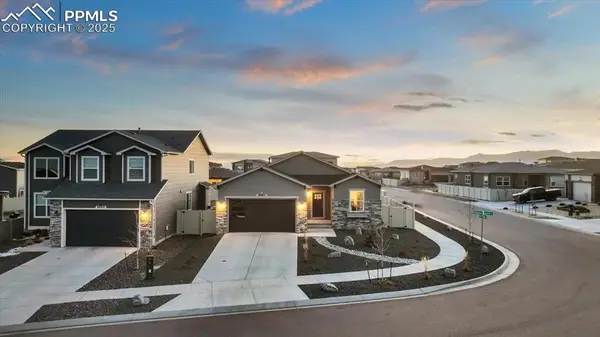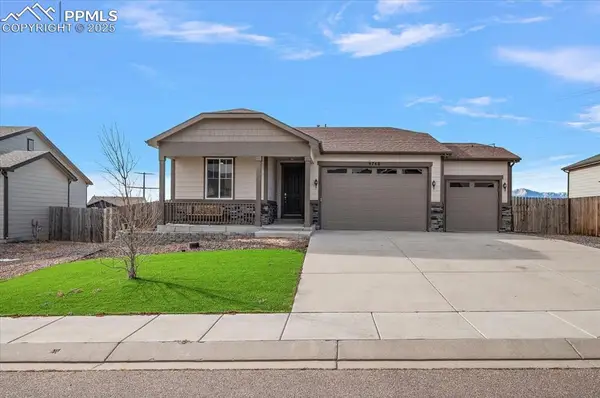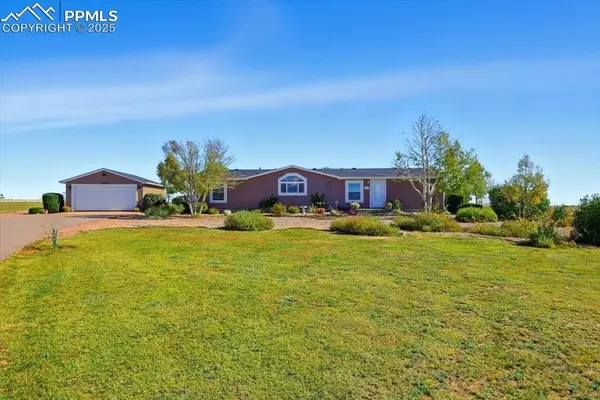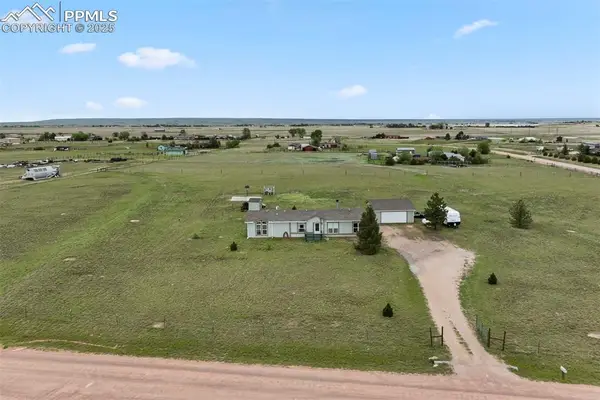10525 Mt Sherman Way, Peyton, CO 80831
Local realty services provided by:RONIN Real Estate Professionals ERA Powered
10525 Mt Sherman Way,Peyton, CO 80831
$730,000
- 7 Beds
- 4 Baths
- 4,323 sq. ft.
- Single family
- Active
Listed by: jose cazaresjcgroup@evrealestate.com,507-469-9473
Office: engel & voelkers pikes peak
MLS#:6183833
Source:ML
Price summary
- Price:$730,000
- Price per sq. ft.:$168.86
- Monthly HOA dues:$9.17
About this home
Coming soon to the market, this impressive seven-bedroom, four-bathroom home offers 4,323 square feet of thoughtfully designed living space perfect for large families or multi-generational living arrangements. The property showcases high ceilings throughout, creating an open and airy atmosphere that enhances the home's unique color palette and distinctive character. The fully finished walk-out basement provides exceptional versatility, whether you envision it as entertainment space, additional bedrooms, or a private suite for extended family members. Abundant storage solutions throughout ensure every belonging has its place, while the basement's walk-out design seamlessly connects indoor and outdoor living. Situated on a generous lot, this home provides ample space for outdoor activities and potential expansion. The basement level opens directly to the yard, creating natural flow between interior comfort and exterior enjoyment. Location advantages include proximity to highly-rated Meridian Ranch Elementary School and Falcon High School, making morning routines effortless for families with school-age children. The nearby Meridian Ranch Recreation Center offers year-round fitness and community activities, while Longview Park provides green space for recreation and relaxation. Golf enthusiasts will appreciate the convenient access to Antler Creek Golf Course, perfect for weekend rounds or after-work practice sessions. The established Meridian Ranch community combines suburban tranquility with modern conveniences, offering residents the best of both worlds. This property presents an excellent opportunity for buyers seeking substantial square footage, flexible living arrangements, and a prime location within a well-appointed neighborhood. The combination of indoor space, outdoor potential, and community amenities creates an ideal setting for comfortable family living.
Contact an agent
Home facts
- Year built:2014
- Listing ID #:6183833
Rooms and interior
- Bedrooms:7
- Total bathrooms:4
- Full bathrooms:4
- Living area:4,323 sq. ft.
Heating and cooling
- Cooling:Central Air
- Heating:Natural Gas, Solar
Structure and exterior
- Roof:Composition
- Year built:2014
- Building area:4,323 sq. ft.
- Lot area:0.23 Acres
Schools
- High school:Falcon
- Middle school:Falcon
- Elementary school:Meridian Ranch
Utilities
- Sewer:Community Sewer
Finances and disclosures
- Price:$730,000
- Price per sq. ft.:$168.86
- Tax amount:$4,393 (2024)
New listings near 10525 Mt Sherman Way
- New
 $549,999Active4 beds 3 baths2,636 sq. ft.
$549,999Active4 beds 3 baths2,636 sq. ft.9962 Hidden Ranch Court, Peyton, CO 80831
MLS# 1957788Listed by: FALCON PEYTON HOMES - New
 $479,900Active4 beds 2 baths1,761 sq. ft.
$479,900Active4 beds 2 baths1,761 sq. ft.17940 Countdown Drive, Peyton, CO 80831
MLS# 6457291Listed by: EXP REALTY LLC - New
 $425,000Active2 beds 2 baths1,418 sq. ft.
$425,000Active2 beds 2 baths1,418 sq. ft.9740 Aberdale Court, Peyton, CO 80831
MLS# 1301677Listed by: EXP REALTY LLC - New
 $455,000Active3 beds 2 baths1,836 sq. ft.
$455,000Active3 beds 2 baths1,836 sq. ft.6525 Connie Lee Court, Peyton, CO 80831
MLS# 3228145Listed by: FALCON PEYTON HOMES - New
 $425,000Active2 beds 2 baths1,418 sq. ft.
$425,000Active2 beds 2 baths1,418 sq. ft.9740 Aberdale Court, Peyton, CO 80831
MLS# 8372779Listed by: EXP REALTY, LLC - New
 $629,000Active5 beds 3 baths3,506 sq. ft.
$629,000Active5 beds 3 baths3,506 sq. ft.10111 Keating Drive, Peyton, CO 80831
MLS# 5159314Listed by: BERKSHIRE HATHAWAY HOMESERVICES SYNERGY REALTY GROUP - New
 $489,900Active3 beds 2 baths1,866 sq. ft.
$489,900Active3 beds 2 baths1,866 sq. ft.6885 Sphinx Court, Peyton, CO 80831
MLS# 7781904Listed by: THE PLATINUM GROUP - New
 $499,000Active4 beds 3 baths3,266 sq. ft.
$499,000Active4 beds 3 baths3,266 sq. ft.9202 Ballybunion Road, Peyton, CO 80831
MLS# 1225450Listed by: EXP REALTY LLC - New
 $609,500Active5 beds 3 baths4,471 sq. ft.
$609,500Active5 beds 3 baths4,471 sq. ft.10932 Huron Peak Place, Peyton, CO 80831
MLS# 2227822Listed by: REDFIN CORPORATION - New
 $435,000Active5 beds 4 baths3,202 sq. ft.
$435,000Active5 beds 4 baths3,202 sq. ft.10173 Angeles Road, Peyton, CO 80831
MLS# 9717016Listed by: 6035 REAL ESTATE GROUP
