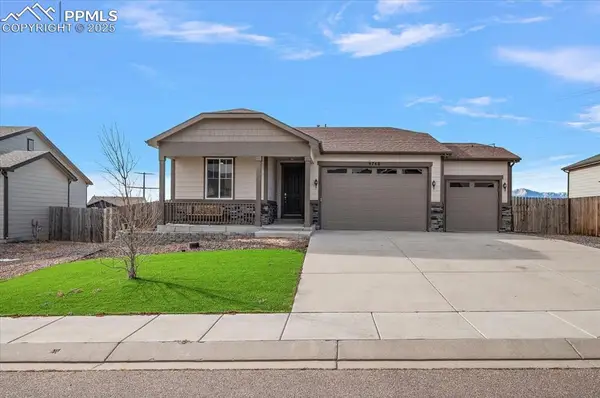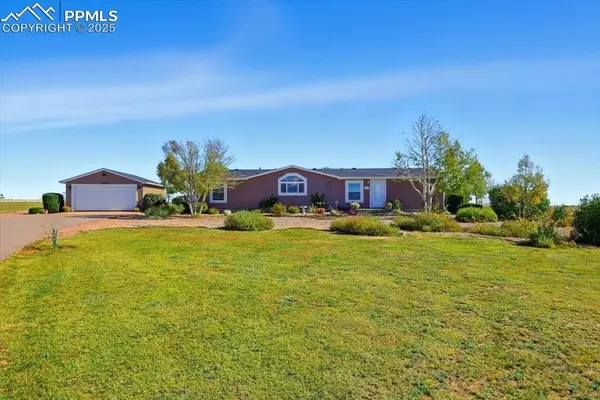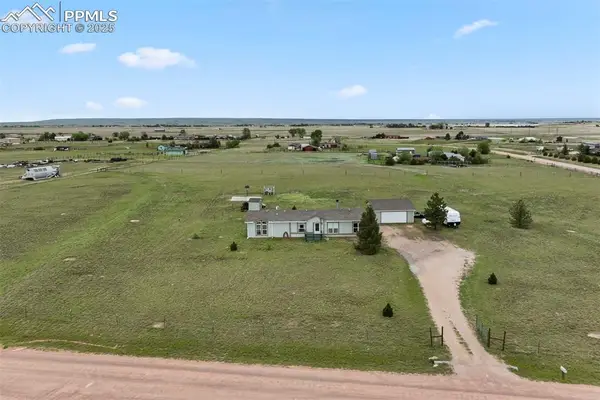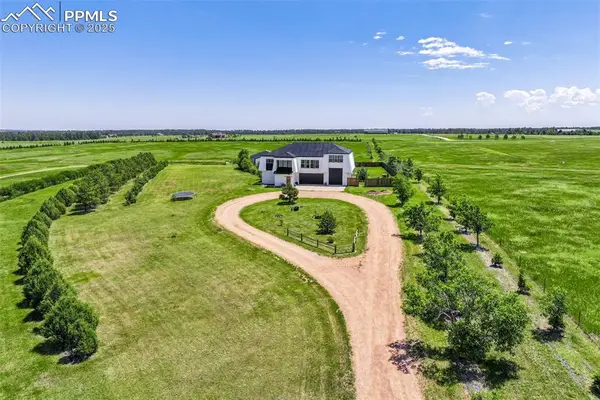11260 Cranston Drive, Peyton, CO 80831
Local realty services provided by:ERA Teamwork Realty
11260 Cranston Drive,Peyton, CO 80831
$550,000
- 5 Beds
- 3 Baths
- 3,336 sq. ft.
- Single family
- Pending
Listed by: lauren jerden mrp
Office: exp realty llc.
MLS#:6571174
Source:CO_PPAR
Price summary
- Price:$550,000
- Price per sq. ft.:$164.87
About this home
Welcome to your future home nestled in the serene community of Paintbrush Hills. This expansive rancher on a fully finished basement, offers more than 3,300 square feet of beautifully designed living space. The moment you open the door you'll be inundated with natural light across a large open main level. The kitchen boasts custom cabinetry, granite countertops, and a beautiful tile backsplash plus stainless-steel appliances including a gas range! The primary bedroom is located on the main level as well with an attached five-piece bathroom and large walk-in closet. Two more bedrooms and a full bathroom are located across the homes main level for privacy. Downstairs you'll find a huge, finished basement with two more beds and a spa like bathroom. The basement layout allows for a large family room plus a separate space for whatever you wish! The backyard is large and fully fenced in. On the side of the home you'll find two large outbuildings with electricity, perfect for housing a hot tub or a side hustle. And don't forget to bring your chickens- there is NO HOA and the coop is already here! The rear patio is already set up with a gas line for the best grilling, too! This home is situated on nearly a half acre lot- so hard to find. Walking distance to Falcon Middle school and Bennet Ranch elementary as well as a large park.
Contact an agent
Home facts
- Year built:1996
- Listing ID #:6571174
- Added:78 day(s) ago
- Updated:November 03, 2025 at 05:36 AM
Rooms and interior
- Bedrooms:5
- Total bathrooms:3
- Full bathrooms:2
- Living area:3,336 sq. ft.
Heating and cooling
- Cooling:Ceiling Fan(s), Central Air
- Heating:Forced Air, Natural Gas
Structure and exterior
- Roof:Composite Shingle
- Year built:1996
- Building area:3,336 sq. ft.
- Lot area:0.46 Acres
Schools
- High school:Falcon
- Middle school:Falcon
- Elementary school:Bennett Ranch
Utilities
- Water:Assoc/Distr
Finances and disclosures
- Price:$550,000
- Price per sq. ft.:$164.87
- Tax amount:$3,205 (2024)
New listings near 11260 Cranston Drive
- New
 $425,000Active2 beds 2 baths1,418 sq. ft.
$425,000Active2 beds 2 baths1,418 sq. ft.9740 Aberdale Court, Peyton, CO 80831
MLS# 1301677Listed by: EXP REALTY LLC - New
 $455,000Active3 beds 2 baths1,836 sq. ft.
$455,000Active3 beds 2 baths1,836 sq. ft.6525 Connie Lee Court, Peyton, CO 80831
MLS# 3228145Listed by: FALCON PEYTON HOMES - New
 $425,000Active2 beds 2 baths1,418 sq. ft.
$425,000Active2 beds 2 baths1,418 sq. ft.9740 Aberdale Court, Peyton, CO 80831
MLS# 8372779Listed by: EXP REALTY, LLC - New
 $629,000Active5 beds 3 baths3,506 sq. ft.
$629,000Active5 beds 3 baths3,506 sq. ft.10111 Keating Drive, Peyton, CO 80831
MLS# 5159314Listed by: BERKSHIRE HATHAWAY HOMESERVICES SYNERGY REALTY GROUP - New
 $489,900Active3 beds 2 baths1,866 sq. ft.
$489,900Active3 beds 2 baths1,866 sq. ft.6885 Sphinx Court, Peyton, CO 80831
MLS# 7781904Listed by: THE PLATINUM GROUP - New
 $499,000Active4 beds 3 baths3,266 sq. ft.
$499,000Active4 beds 3 baths3,266 sq. ft.9202 Ballybunion Road, Peyton, CO 80831
MLS# 1225450Listed by: EXP REALTY LLC - New
 $609,500Active5 beds 3 baths4,471 sq. ft.
$609,500Active5 beds 3 baths4,471 sq. ft.10932 Huron Peak Place, Peyton, CO 80831
MLS# 2227822Listed by: REDFIN CORPORATION - New
 $435,000Active5 beds 4 baths3,202 sq. ft.
$435,000Active5 beds 4 baths3,202 sq. ft.10173 Angeles Road, Peyton, CO 80831
MLS# 9717016Listed by: 6035 REAL ESTATE GROUP - New
 $1,749,000Active4 beds 3 baths3,552 sq. ft.
$1,749,000Active4 beds 3 baths3,552 sq. ft.18135 Spur Ranch Road, Peyton, CO 80831
MLS# 4795799Listed by: KELLER WILLIAMS CLIENTS CHOICE REALTY - New
 $512,000Active5 beds 3 baths3,176 sq. ft.
$512,000Active5 beds 3 baths3,176 sq. ft.10012 Emerald Vista Drive, Peyton, CO 80831
MLS# 4228137Listed by: EXP REALTY LLC
