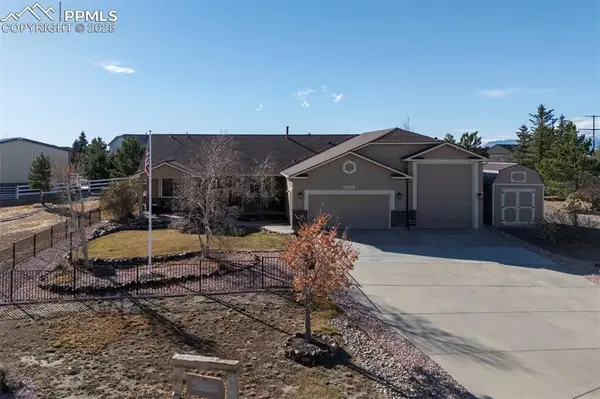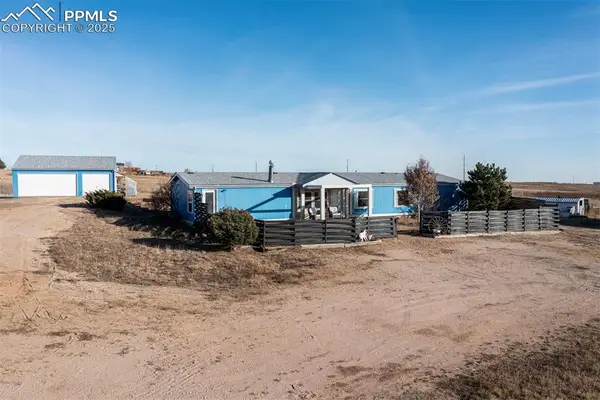11329 Avena Road, Peyton, CO 80831
Local realty services provided by:ERA Shields Real Estate
Listed by: missy campbell crs gri
Office: the platinum group
MLS#:2203745
Source:CO_PPAR
Price summary
- Price:$520,000
- Price per sq. ft.:$163.01
About this home
Spectacular two-story with a private backyard backing to an open area and fabulous views of the mountains. Shows like a model home. Gorgeous landscaping and newer exterior paint. Private backyard. Prepare to be impressed. As you enter the home there is a main level office with French doors, custom wainscot accent walls throughout, newer wide luxury plank vinyl flooring. Main level half bath with wainscot accent walls and a newer sink. The living room opens to a beautiful gourmet kitchen. Chefs delight kitchen features a gas range/oven, gorgeous granite countertops, custom enlarged kitchen island with lots of seating. There is a corner pantry, lots of work space, tons of storage, decorative backsplash, cabinets with crown molding and elegant pendant lighting. The slider off the eating area is adorned with plantation shutters leading to a large deck with composite material. The deck overlooks the gorgeous backyard, views and a vacant lot creating a private backyard oasis. Enjoy the covered patio, which is spacious enough for entertaining or relaxing. Make sure you look at the photos of the covered patio. The play-set, swing set, sandbox and storage shed under the deck are included. There is a wrought iron bannister leading to the upper level. Upstairs you will find three bedrooms, a full bath with newer flooring, spacious laundry room and a large loft. Nice size primary bedroom which features a double door entrance, 5-piece master bath and a walk-in closet. Both the secondary and third bedrooms are spacious and have walk-in closets. The bonus loft provides a great play area and a family room. The house has a generous amount of beautiful windows which allow lots of natural lighting. Well ventilated with ceiling fans and central air. Room to grow in the garden level unfinished basement. The basement has tall ceilings and is nice and bright with garden level windows.
Contact an agent
Home facts
- Year built:2017
- Listing ID #:2203745
- Added:60 day(s) ago
- Updated:November 18, 2025 at 03:18 PM
Rooms and interior
- Bedrooms:3
- Total bathrooms:3
- Full bathrooms:2
- Half bathrooms:1
- Living area:3,190 sq. ft.
Heating and cooling
- Cooling:Ceiling Fan(s), Central Air
- Heating:Forced Air
Structure and exterior
- Roof:Composite Shingle
- Year built:2017
- Building area:3,190 sq. ft.
- Lot area:0.17 Acres
Utilities
- Water:Assoc/Distr
Finances and disclosures
- Price:$520,000
- Price per sq. ft.:$163.01
- Tax amount:$3,176 (2024)
New listings near 11329 Avena Road
- New
 $999,000Active-- beds -- baths1,288 sq. ft.
$999,000Active-- beds -- baths1,288 sq. ft.7545 Log Road, Peyton, CO 80831
MLS# 2829778Listed by: KELLER WILLIAMS PREMIER REALTY - New
 $750,000Active6 beds 3 baths3,746 sq. ft.
$750,000Active6 beds 3 baths3,746 sq. ft.11123 Pemble Court, Peyton, CO 80831
MLS# 1104431Listed by: THE POLARIS GROUP - New
 $575,000Active5 beds 4 baths3,480 sq. ft.
$575,000Active5 beds 4 baths3,480 sq. ft.9857 Morning Vista Drive, Peyton, CO 80831
MLS# 1878695Listed by: KELLER WILLIAMS REALTY DTC LLC - New
 $435,000Active4 beds 3 baths2,042 sq. ft.
$435,000Active4 beds 3 baths2,042 sq. ft.7514 Teocalli Point, Peyton, CO 80831
MLS# 7259327Listed by: THE INNOVATIVE GROUP, LLC - New
 $995,000Active4 beds 4 baths3,225 sq. ft.
$995,000Active4 beds 4 baths3,225 sq. ft.8175 Howdy Partner View, Peyton, CO 80831
MLS# 2005495Listed by: RE/MAX ACCORD - New
 $525,000Active4 beds 4 baths2,891 sq. ft.
$525,000Active4 beds 4 baths2,891 sq. ft.9927 Hidden Ranch Court, Peyton, CO 80831
MLS# 9454049Listed by: KELLER WILLIAMS PREMIER REALTY - New
 $395,000Active4 beds 3 baths2,052 sq. ft.
$395,000Active4 beds 3 baths2,052 sq. ft.5705 John Ross Court, Peyton, CO 80831
MLS# 1369544Listed by: SPRINGS HOME FINDERS - New
 $695,000Active4 beds 4 baths4,009 sq. ft.
$695,000Active4 beds 4 baths4,009 sq. ft.10629 Rainbow Bridge Drive, Peyton, CO 80831
MLS# 6096820Listed by: KELLER WILLIAMS CLIENTS CHOICE REALTY - New
 $746,744Active4 beds 4 baths4,883 sq. ft.
$746,744Active4 beds 4 baths4,883 sq. ft.10890 Foggy Bend Lane, Peyton, CO 80831
MLS# 1820676Listed by: CHARLES ROTER - New
 $726,929Active4 beds 4 baths4,487 sq. ft.
$726,929Active4 beds 4 baths4,487 sq. ft.10865 Foggy Bend Lane, Peyton, CO 80831
MLS# 5739488Listed by: CHARLES ROTER
