11649 Shaolin Grove, Peyton, CO 80831
Local realty services provided by:RONIN Real Estate Professionals ERA Powered
11649 Shaolin Grove,Peyton, CO 80831
$335,000
- 3 Beds
- 3 Baths
- 2,064 sq. ft.
- Single family
- Active
Listed by: rebecca groebecky.groe719@gmail.com,719-640-8167
Office: coldwell banker realty bk
MLS#:7148525
Source:ML
Price summary
- Price:$335,000
- Price per sq. ft.:$162.31
- Monthly HOA dues:$189
About this home
Welcome to this beautifully maintained stucco home offering 3 bedrooms, 3 bathrooms, and a spacious 2-car garage in the
desirable Courtyards at Woodmen Hills West. Designed for comfort and convenience, this residence features a main-floor
primary suite and ADA accessibility throughout. Step inside to warm wood floors and a thoughtful kitchen with 36" cabinets,
granite countertops, and space for cooking and entertaining. The open-concept layout flows seamlessly into the living and
dining areas, creating an inviting atmosphere for everyday living. Downstairs, the finished basement boasts a generous
great room—perfect for a home theater, playroom, or multi-generational living setup with its own bedroom and full bath.
Outside, enjoy a xeriscape backyard with level turf landscaped yard and a pressed concrete patio, fenced for privacy. Front
yard is maintained by the HOA for easy, low-stress living, and includes access to community pools and recreation center.
Located just minutes from local grocery stores, restaurants, and shopping, with quick access to Woodmen Rd for commuting
to military installations or downtown Colorado Springs. This home blends community, every-day easy living and function,
and location—ideal for those seeking comfort and accessibility without compromise.
Contact an agent
Home facts
- Year built:2015
- Listing ID #:7148525
Rooms and interior
- Bedrooms:3
- Total bathrooms:3
- Full bathrooms:2
- Living area:2,064 sq. ft.
Heating and cooling
- Cooling:Central Air
- Heating:Forced Air
Structure and exterior
- Roof:Composition
- Year built:2015
- Building area:2,064 sq. ft.
- Lot area:0.09 Acres
Schools
- High school:Falcon
- Middle school:Falcon
- Elementary school:Bennett Ranch
Utilities
- Sewer:Public Sewer
Finances and disclosures
- Price:$335,000
- Price per sq. ft.:$162.31
- Tax amount:$1,703 (2024)
New listings near 11649 Shaolin Grove
- New
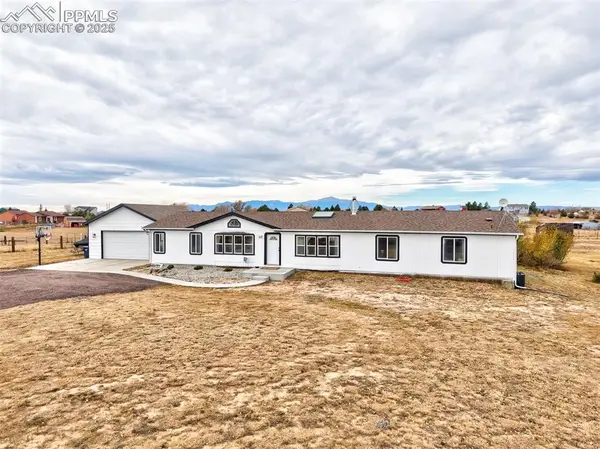 $549,000Active4 beds 3 baths2,052 sq. ft.
$549,000Active4 beds 3 baths2,052 sq. ft.17220 Honeydew Court, Peyton, CO 80831
MLS# 6971533Listed by: RANGER REAL ESTATE LLC - New
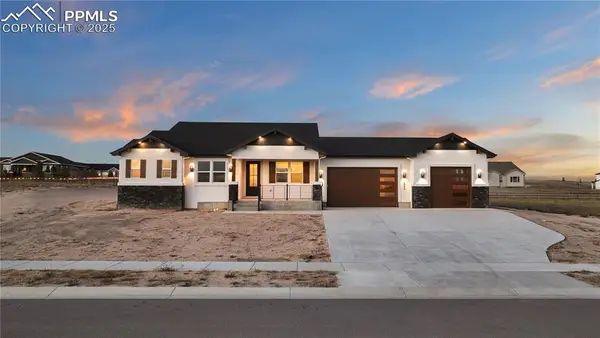 $1,095,974Active5 beds 4 baths4,058 sq. ft.
$1,095,974Active5 beds 4 baths4,058 sq. ft.12936 Sunrise Ridge Drive, Peyton, CO 80831
MLS# 5862600Listed by: FALCON PEYTON HOMES - New
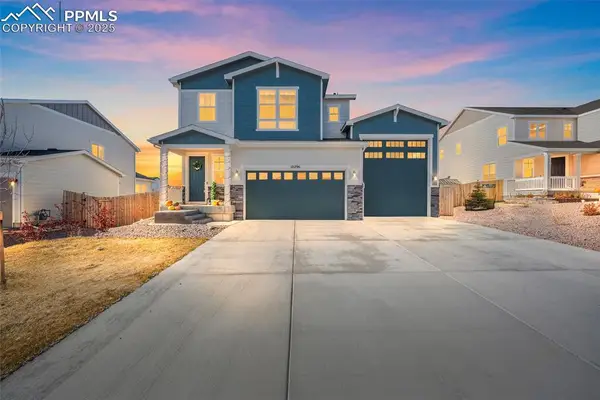 $600,000Active4 beds 3 baths2,391 sq. ft.
$600,000Active4 beds 3 baths2,391 sq. ft.10296 Country Manor Drive, Peyton, CO 80831
MLS# 7421099Listed by: REAL BROKER, LLC DBA REAL - New
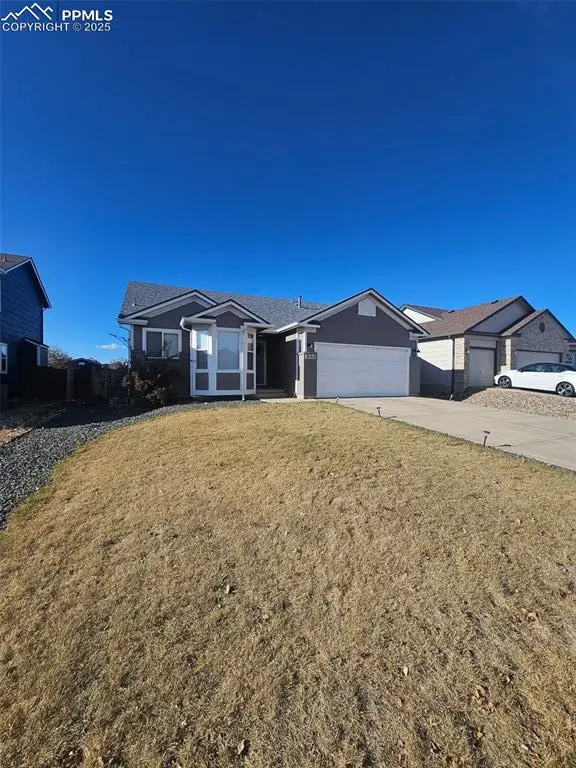 $449,000Active4 beds 3 baths2,630 sq. ft.
$449,000Active4 beds 3 baths2,630 sq. ft.8168 Oliver Road, Peyton, CO 80831
MLS# 8058572Listed by: MACKENZIE-JACKSON REAL ESTATE - Coming Soon
 $575,000Coming Soon5 beds -- baths
$575,000Coming Soon5 beds -- baths9857 Morning Vista Drive, Peyton, CO 80831
MLS# 1527680Listed by: KELLER WILLIAMS DTC - New
 $425,000Active3 beds 3 baths1,822 sq. ft.
$425,000Active3 beds 3 baths1,822 sq. ft.7524 Stephenville Road, Peyton, CO 80831
MLS# 6335995Listed by: COLDWELL BANKER REALTY BK - New
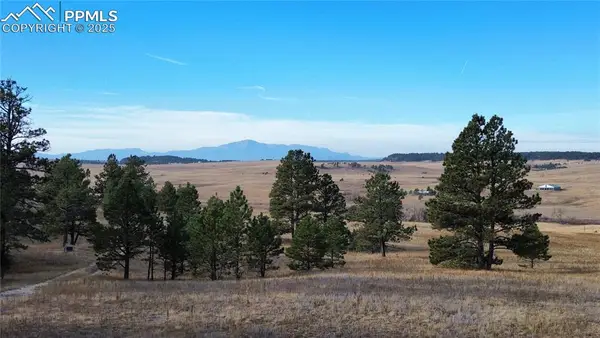 $795,000Active51.58 Acres
$795,000Active51.58 Acres19921 N Elbert Road, Peyton, CO 80831
MLS# 8263735Listed by: COLDWELL BANKER REALTY - New
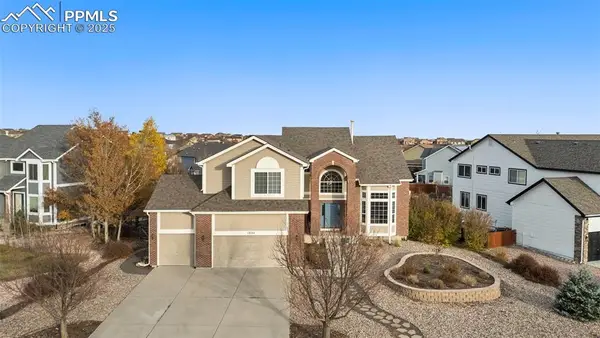 $599,900Active5 beds 3 baths4,655 sq. ft.
$599,900Active5 beds 3 baths4,655 sq. ft.12784 Angelina Drive, Peyton, CO 80831
MLS# 4515808Listed by: COMPASS - New
 $490,000Active3 beds 3 baths2,115 sq. ft.
$490,000Active3 beds 3 baths2,115 sq. ft.10765 Rolling Mesa Drive, Peyton, CO 80831
MLS# 8914004Listed by: BETTER HOMES & GARDENS REAL ESTATE - KENNEY & CO.
