11856 Gorman Grove, Peyton, CO 80831
Local realty services provided by:RONIN Real Estate Professionals ERA Powered
11856 Gorman Grove,Peyton, CO 80831
$402,000
- 3 Beds
- 3 Baths
- 1,639 sq. ft.
- Single family
- Active
Listed by: jose cazares507-469-9473
Office: engel & voelkers pikes peak
MLS#:8201245
Source:ML
Price summary
- Price:$402,000
- Price per sq. ft.:$245.27
- Monthly HOA dues:$112
About this home
Discover refined living in this meticulously crafted three-bedroom, three-bathroom residence. This 1,639-square-foot sanctuary showcases soaring ceilings that create an atmosphere of grandeur, while freshly painted exterior surfaces gleam with contemporary elegance against Colorado's stunning natural backdrop. The thoughtfully designed interior features generously proportioned bedrooms, including a luxurious primary bedroom suite that serves as your personal retreat. Each of the three full bathrooms has been carefully appointed to provide comfort and convenience for both family life and gracious entertaining. Automotive enthusiasts will appreciate the oversized two-car garage, offering abundant space for vehicles and storage while maintaining the home's polished aesthetic. The residence's elevated position provides easy access to an array of recreational opportunities, with nearby parks perfect for weekend adventures and outdoor pursuits that define Colorado living. water is public and is provided by Quality water services. Daily conveniences are effortlessly within reach, as premier shopping destinations including King Soopers and Safeway ensure grocery runs become pleasant excursions rather than chores. Educational excellence surrounds this location, with both Patriot High School and Woodmen Hills Elementary School serving the community with distinction. The expansive outdoor space invites endless possibilities for entertaining, gardening, or simply savoring Colorado's spectacular seasonal transitions from your private oasis. Whether you're hosting summer gatherings or enjoying quiet morning coffee while watching the sunrise paint the Front Range, this residence offers the perfect stage for creating lasting memories. This exceptional opportunity represents more than homeownership—it's an invitation to embrace a lifestyle where comfort meets Colorado charm.
Contact an agent
Home facts
- Year built:2005
- Listing ID #:8201245
Rooms and interior
- Bedrooms:3
- Total bathrooms:3
- Full bathrooms:2
- Half bathrooms:1
- Living area:1,639 sq. ft.
Heating and cooling
- Heating:Forced Air
Structure and exterior
- Roof:Composition
- Year built:2005
- Building area:1,639 sq. ft.
- Lot area:0.11 Acres
Schools
- High school:Falcon
- Middle school:Falcon
- Elementary school:Woodmen Hills
Utilities
- Water:Public
- Sewer:Community Sewer
Finances and disclosures
- Price:$402,000
- Price per sq. ft.:$245.27
- Tax amount:$1,651 (2024)
New listings near 11856 Gorman Grove
- New
 Listed by ERA$325,000Active6.3 Acres
Listed by ERA$325,000Active6.3 Acres16490 Mesquite Road, Peyton, CO 80831
MLS# 5369074Listed by: ERA SHIELDS REAL ESTATE - New
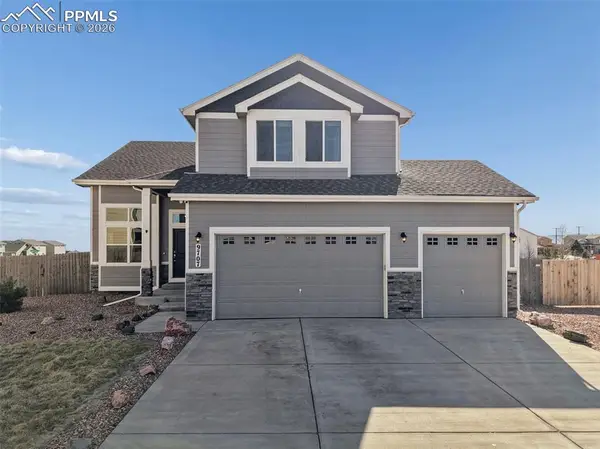 $550,000Active4 beds 4 baths2,967 sq. ft.
$550,000Active4 beds 4 baths2,967 sq. ft.9707 Beckham Street, Peyton, CO 80831
MLS# 8625268Listed by: EXP REALTY LLC - New
 $612,000Active5 beds 4 baths2,903 sq. ft.
$612,000Active5 beds 4 baths2,903 sq. ft.7636 Bullet Road, Peyton, CO 80831
MLS# 4958899Listed by: MODUS REAL ESTATE - New
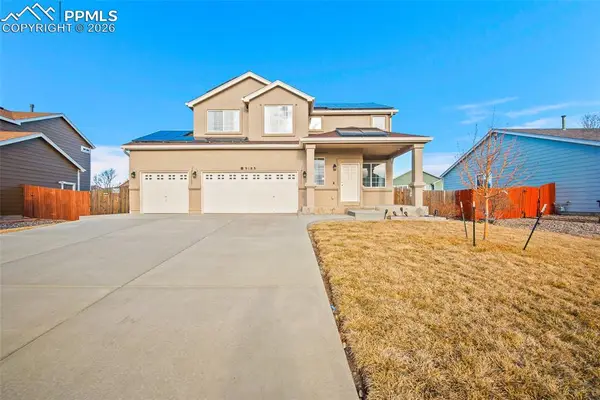 $576,000Active5 beds 4 baths2,703 sq. ft.
$576,000Active5 beds 4 baths2,703 sq. ft.9188 Sunningdale Road, Peyton, CO 80831
MLS# 4706454Listed by: RED BOW REALTY - New
 $894,500Active5 beds 4 baths4,475 sq. ft.
$894,500Active5 beds 4 baths4,475 sq. ft.12150 Fox Brush Drive, Peyton, CO 80831
MLS# 2130797Listed by: REMAX PROPERTIES - New
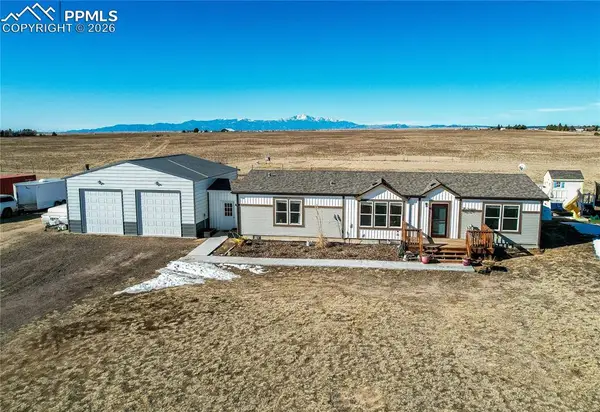 $595,000Active3 beds 2 baths1,830 sq. ft.
$595,000Active3 beds 2 baths1,830 sq. ft.11860 Eureka Road, Peyton, CO 80831
MLS# 7906922Listed by: ROCKY ROOTS REALTY LLC - New
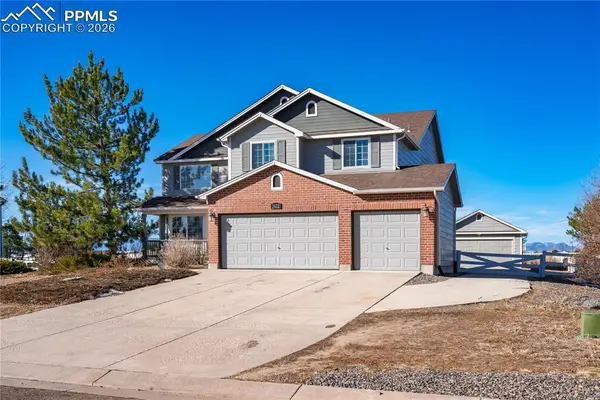 $637,900Active5 beds 4 baths3,652 sq. ft.
$637,900Active5 beds 4 baths3,652 sq. ft.7672 Bullet Road, Peyton, CO 80831
MLS# 4660789Listed by: VENTERRA REAL ESTATE LLC - New
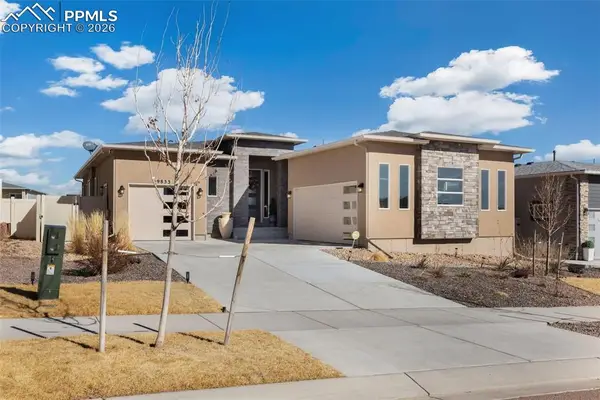 $639,900Active4 beds 4 baths3,661 sq. ft.
$639,900Active4 beds 4 baths3,661 sq. ft.9833 Marble Canyon Way, Peyton, CO 80831
MLS# 6966760Listed by: EXP REALTY LLC - New
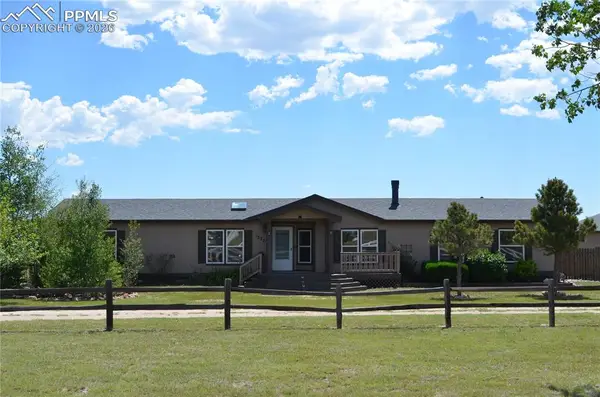 $575,000Active4 beds 3 baths2,036 sq. ft.
$575,000Active4 beds 3 baths2,036 sq. ft.13260 Cottontail Drive, Peyton, CO 80831
MLS# 2341754Listed by: EXP REALTY LLC - New
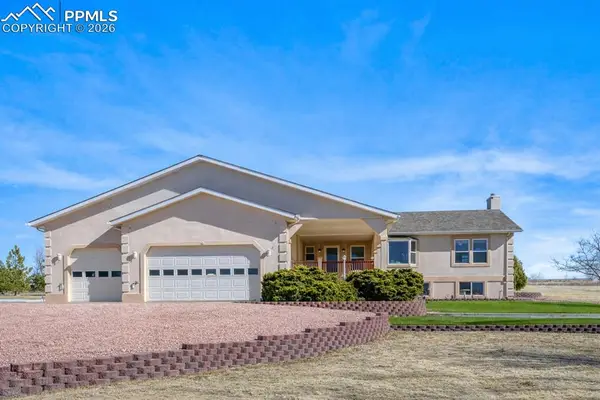 $800,000Active4 beds 3 baths3,960 sq. ft.
$800,000Active4 beds 3 baths3,960 sq. ft.7055 Buckboard Drive, Peyton, CO 80831
MLS# 1307395Listed by: WEST PEAK REALTY, LLC DBA MODESTATE

