12547 Stone Valley Drive, Peyton, CO 80831
Local realty services provided by:LUX Real Estate Company ERA Powered
Listed by:leacia martinezleacia@hicorealestategroup.com,719-588-1440
Office:exp realty, llc.
MLS#:7787659
Source:ML
Price summary
- Price:$599,999
- Price per sq. ft.:$171.13
- Monthly HOA dues:$68
About this home
Welcome to this beautifully finished 5-bedroom, 4-bathroom home located in the highly desirable Stonebridge at Meridian Ranch. With over 3,000 sq ft of living space, this home offers a perfect blend of luxury, comfort, and functionality.
Inside, you’ll find a main floor bedroom, ideal for guests or a home office, along with a spacious primary suite featuring a luxurious five-piece bathroom. The finished basement includes a junior suite and a private home theater, perfect for relaxing or entertaining.
Step outside to a newly landscaped backyard, designed for outdoor enjoyment and entertaining.
Living in Stonebridge comes with exclusive access to The Lodge at Stonebridge and the Meridian Ranch Rec Center, includes water/sewer and trash- featuring indoor and outdoor pools, pickleball courts, fitness center, game rooms, billiards, parks, and the Antler Creek Golf Course.
This home offers the best of community living with top-notch amenities and space for everyone. Don’t miss your chance to own this incredible property—schedule your showing today! This home is located minutes away from Colorado Springs.
Contact an agent
Home facts
- Year built:2021
- Listing ID #:7787659
Rooms and interior
- Bedrooms:5
- Total bathrooms:4
- Full bathrooms:3
- Living area:3,506 sq. ft.
Heating and cooling
- Cooling:Central Air
- Heating:Forced Air
Structure and exterior
- Roof:Composition
- Year built:2021
- Building area:3,506 sq. ft.
- Lot area:0.15 Acres
Schools
- High school:Falcon
- Middle school:Falcon
- Elementary school:Woodmen Hills
Utilities
- Water:Public
- Sewer:Public Sewer
Finances and disclosures
- Price:$599,999
- Price per sq. ft.:$171.13
- Tax amount:$2,369 (2024)
New listings near 12547 Stone Valley Drive
- New
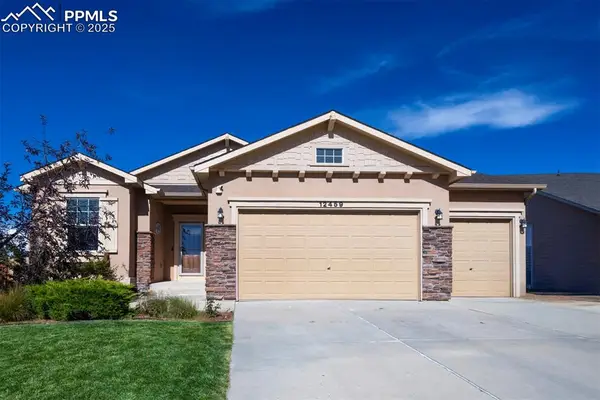 $515,000Active4 beds 3 baths2,649 sq. ft.
$515,000Active4 beds 3 baths2,649 sq. ft.12459 Handles Peak Way, Peyton, CO 80831
MLS# 5602233Listed by: KELLER WILLIAMS PARTNERS - New
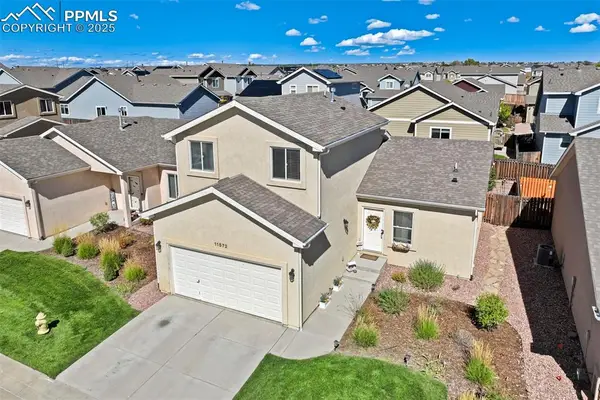 $419,900Active4 beds 3 baths1,518 sq. ft.
$419,900Active4 beds 3 baths1,518 sq. ft.11572 Farnese Heights, Peyton, CO 80831
MLS# 8260819Listed by: THE CUTTING EDGE - New
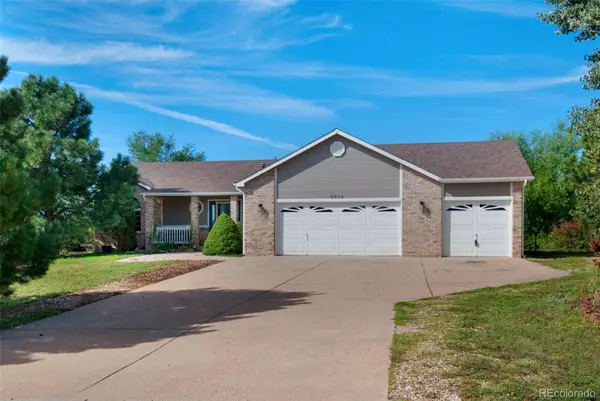 $565,000Active5 beds 3 baths3,202 sq. ft.
$565,000Active5 beds 3 baths3,202 sq. ft.8534 Saddleman Road, Peyton, CO 80831
MLS# 6820801Listed by: REDFIN CORPORATION - New
 $380,000Active3 beds 3 baths1,286 sq. ft.
$380,000Active3 beds 3 baths1,286 sq. ft.7679 Bierstadt Heights, Peyton, CO 80831
MLS# 6507456Listed by: PCS PARTNERS, LLC - New
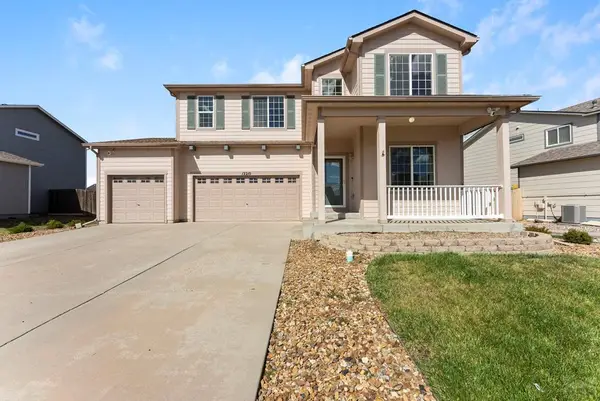 $530,000Active4 beds 3 baths2,622 sq. ft.
$530,000Active4 beds 3 baths2,622 sq. ft.12210 Crystal Downs Rd, Peyton, CO 80831
MLS# 234937Listed by: EXP REALTY, LLC - New
 $530,000Active4 beds 3 baths3,738 sq. ft.
$530,000Active4 beds 3 baths3,738 sq. ft.12210 Crystal Downs Road, Peyton, CO 80831
MLS# 5844859Listed by: EXP REALTY LLC - New
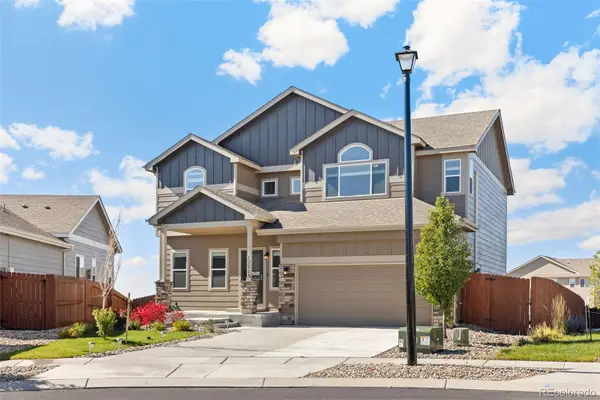 $579,000Active5 beds 4 baths3,064 sq. ft.
$579,000Active5 beds 4 baths3,064 sq. ft.12713 Winding Glen Lane, Peyton, CO 80831
MLS# 3550592Listed by: 6035 REAL ESTATE GROUP, LLC - New
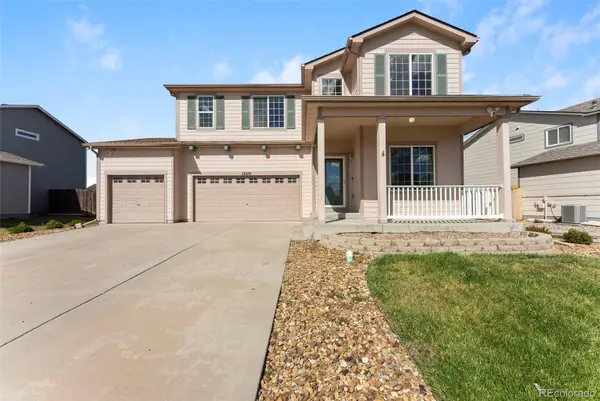 $530,000Active4 beds 3 baths3,738 sq. ft.
$530,000Active4 beds 3 baths3,738 sq. ft.12210 Crystal Downs Road, Peyton, CO 80831
MLS# 5655927Listed by: EXP REALTY, LLC - New
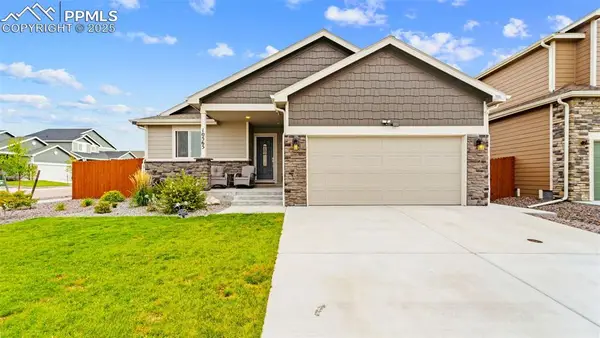 $525,000Active4 beds 3 baths2,544 sq. ft.
$525,000Active4 beds 3 baths2,544 sq. ft.10565 Summer Ridge Drive, Peyton, CO 80831
MLS# 1925094Listed by: LPT REALTY LLC - New
 $449,000Active4 beds 3 baths2,102 sq. ft.
$449,000Active4 beds 3 baths2,102 sq. ft.14925 Clifford Drive, Peyton, CO 80831
MLS# 2838208Listed by: HOMESMART REALTY
