12784 Angelina Drive, Peyton, CO 80831
Local realty services provided by:ERA New Age
Listed by: jeanne guischard cdpe gri mrp sres
Office: compass
MLS#:4515808
Source:CO_PPAR
Price summary
- Price:$579,900
- Price per sq. ft.:$124.58
- Monthly HOA dues:$10
About this home
Spacious Meridian Ranch Two-Story with 5 Bedrooms, 3 Baths and 3-Car Garage!
Welcome home to this beautiful and expansive two-story traditional home in Meridian Ranch offering over 4,600 total square feet, including a 3,000+ sq ft finished living area and a garden-level unfinished basement for future expansion. Designed for comfort and function, this home features five bedrooms and three full baths, including a main-level bedroom and bath—perfect for guests, home office space or multi-generational living.
The grand entry opens to a formal living and dining room with soaring ceilings and a sweeping staircase. The large kitchen boasts an island with breakfast bar seating, a pantry, and an eat-in nook that flows into the spacious family room with built-ins, a cozy fireplace with new tile surround, and an 82” TV included. The main-level laundry with sink adds convenience.
Upstairs, the primary suite impresses with its size, featuring a walk-in closet and a five-piece ensuite with soaking tub, separate shower, and dual vanities. Three additional bedrooms, an upper loft with storage, and another full bath with double sinks complete the upper level.
Set on a nearly quarter-acre level lot, the fenced and landscaped yard offers plenty of space to relax or play. Recent updates include a new roof, new Anderson front door and rear sliding doors, Eco-B smart thermostat, and a Ring alarm system with doorbell and garage camera. Newer Washer and dryer are included. Central Vac for easy clean and Central Air to stay cool in the summer. Don't miss the 3-car garage and level driveway - plus Pikes Peak views from the front of the home.
Enjoy all that Meridian Ranch has to offer—golf, parks, playgrounds, a recreation center, and easy access to shopping, dining, and both Peterson and Schriever Air Force Bases. This home combines size, updates, and community amenities for the perfect Colorado lifestyle!
Contact an agent
Home facts
- Year built:2006
- Listing ID #:4515808
- Added:92 day(s) ago
- Updated:February 11, 2026 at 03:12 PM
Rooms and interior
- Bedrooms:5
- Total bathrooms:3
- Full bathrooms:3
- Living area:4,655 sq. ft.
Heating and cooling
- Cooling:Ceiling Fan(s), Central Air
- Heating:Forced Air, Natural Gas
Structure and exterior
- Roof:Composite Shingle
- Year built:2006
- Building area:4,655 sq. ft.
- Lot area:0.24 Acres
Schools
- High school:Falcon
- Middle school:Falcon
- Elementary school:Meridian Ranch
Utilities
- Water:Assoc/Distr
Finances and disclosures
- Price:$579,900
- Price per sq. ft.:$124.58
- Tax amount:$3,765 (2024)
New listings near 12784 Angelina Drive
- New
 Listed by ERA$325,000Active6.3 Acres
Listed by ERA$325,000Active6.3 Acres16490 Mesquite Road, Peyton, CO 80831
MLS# 5369074Listed by: ERA SHIELDS REAL ESTATE - New
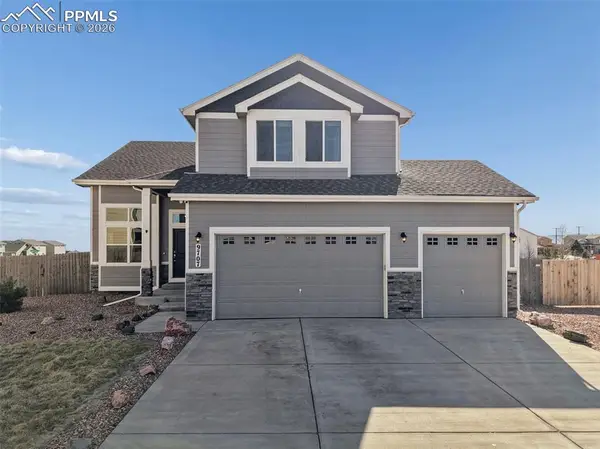 $550,000Active4 beds 4 baths2,967 sq. ft.
$550,000Active4 beds 4 baths2,967 sq. ft.9707 Beckham Street, Peyton, CO 80831
MLS# 8625268Listed by: EXP REALTY LLC - New
 $612,000Active5 beds 4 baths2,903 sq. ft.
$612,000Active5 beds 4 baths2,903 sq. ft.7636 Bullet Road, Peyton, CO 80831
MLS# 4958899Listed by: MODUS REAL ESTATE - New
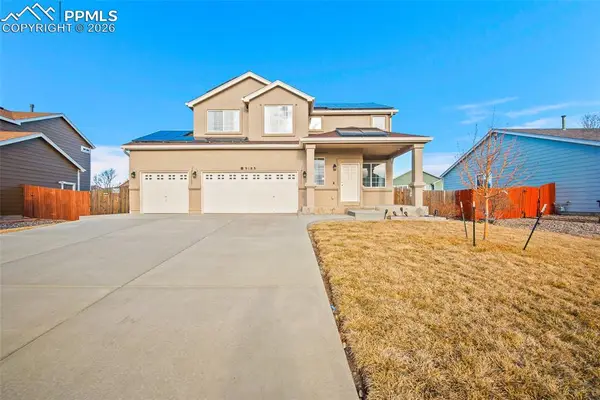 $576,000Active5 beds 4 baths2,703 sq. ft.
$576,000Active5 beds 4 baths2,703 sq. ft.9188 Sunningdale Road, Peyton, CO 80831
MLS# 4706454Listed by: RED BOW REALTY - New
 $894,500Active5 beds 4 baths4,475 sq. ft.
$894,500Active5 beds 4 baths4,475 sq. ft.12150 Fox Brush Drive, Peyton, CO 80831
MLS# 2130797Listed by: REMAX PROPERTIES - New
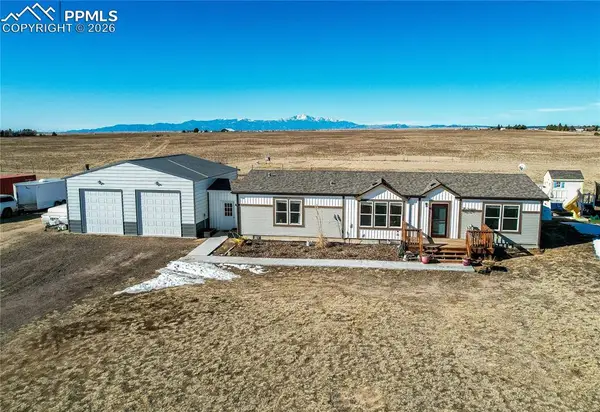 $595,000Active3 beds 2 baths1,830 sq. ft.
$595,000Active3 beds 2 baths1,830 sq. ft.11860 Eureka Road, Peyton, CO 80831
MLS# 7906922Listed by: ROCKY ROOTS REALTY LLC - New
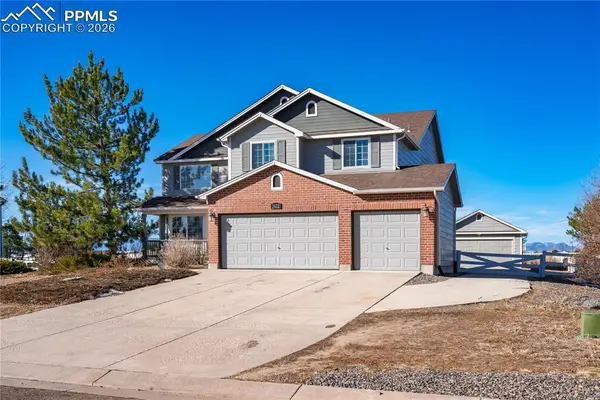 $637,900Active5 beds 4 baths3,652 sq. ft.
$637,900Active5 beds 4 baths3,652 sq. ft.7672 Bullet Road, Peyton, CO 80831
MLS# 4660789Listed by: VENTERRA REAL ESTATE LLC - New
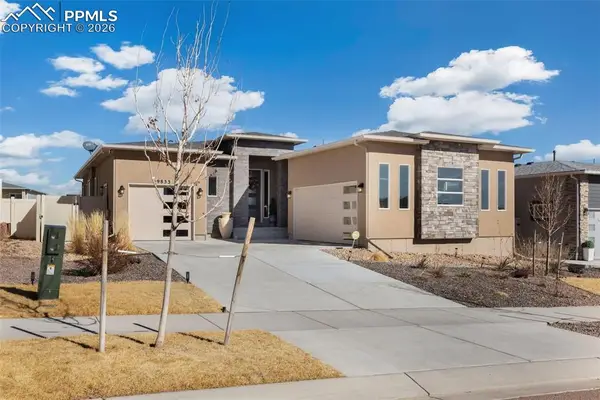 $639,900Active4 beds 4 baths3,661 sq. ft.
$639,900Active4 beds 4 baths3,661 sq. ft.9833 Marble Canyon Way, Peyton, CO 80831
MLS# 6966760Listed by: EXP REALTY LLC - New
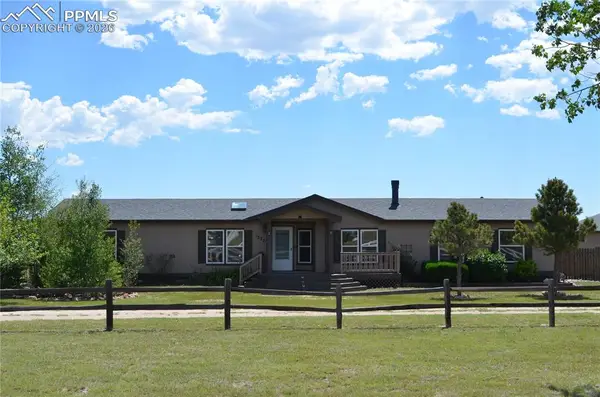 $575,000Active4 beds 3 baths2,036 sq. ft.
$575,000Active4 beds 3 baths2,036 sq. ft.13260 Cottontail Drive, Peyton, CO 80831
MLS# 2341754Listed by: EXP REALTY LLC - New
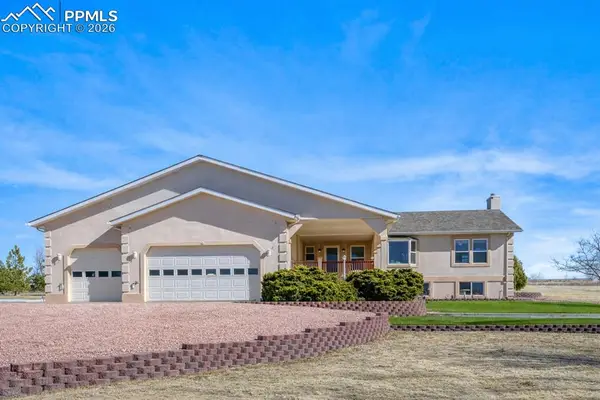 $800,000Active4 beds 3 baths3,960 sq. ft.
$800,000Active4 beds 3 baths3,960 sq. ft.7055 Buckboard Drive, Peyton, CO 80831
MLS# 1307395Listed by: WEST PEAK REALTY, LLC DBA MODESTATE

