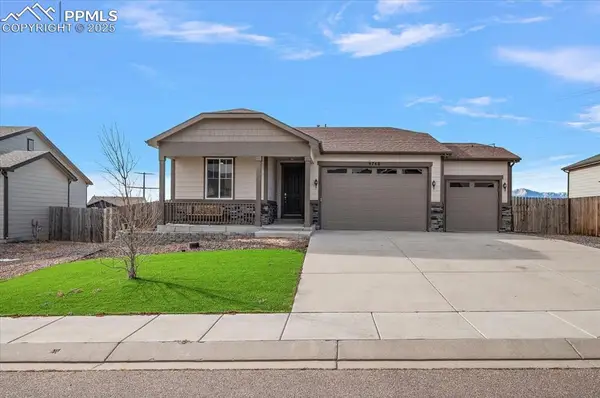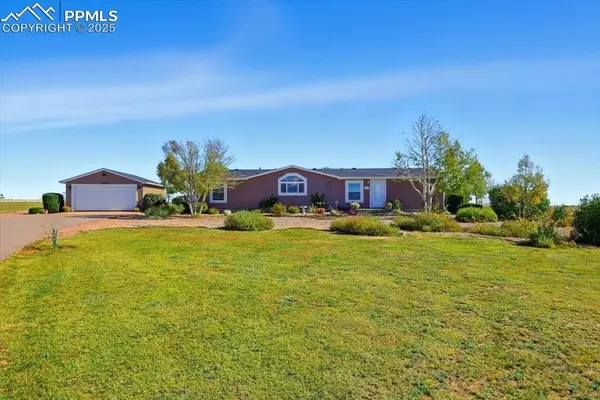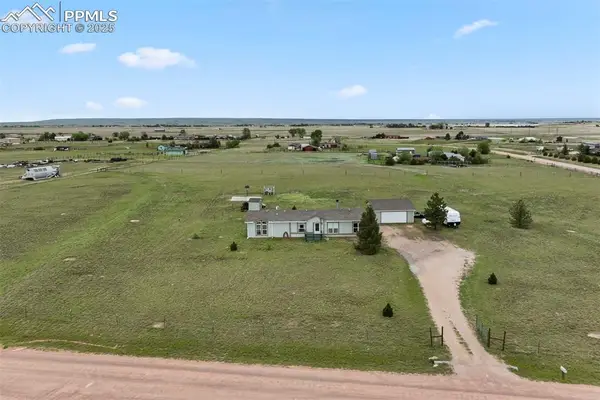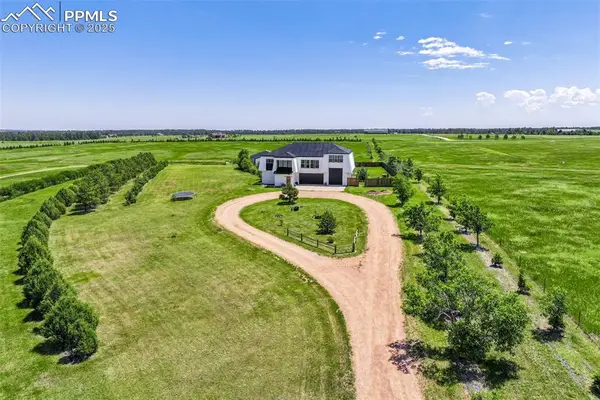13161 River Falls Terrace, Peyton, CO 80831
Local realty services provided by:ERA Teamwork Realty
Listed by: kristin sturgessturgesteam@mcgrawcolorado.com,719-487-5161
Office: mcgraw realtors pikes peak group
MLS#:7642107
Source:ML
Price summary
- Price:$515,000
- Price per sq. ft.:$143.45
- Monthly HOA dues:$16.67
About this home
Discover the charm and elegance of this 6-bedroom, 4-bath 2 story home with finished walk-out basement nestled in a scenic and amenity filled neighborhood with a large almost a quarter acre lot. Conveniently located close to restaurants, shopping, parks, golf, and Rec Centers. With its open floor plan, high ceilings, and abundant natural light, this home offers spacious living at its finest. As you step inside, you'll notice the practically new LVP flooring and a spacious flex room that could be used as an office, formal dining or play room! The expansive kitchen catches your eye, with stainless steel appliances, and a large L-shaped island — perfect for gathering around and creating memories. The kitchen island and pantry provide ample storage and convenience, while the adjacent dining and living areas flow smoothly for easy entertaining. The main level master bedroom is a true sanctuary with ensuite bath featuring a spa shower, large soaking tub and a large walk-in closet, offering convenience and luxury. Conveniently placed the laundry room is right next to the master bedroom and basement access. Upstairs is a loft that overlooks the main level and two bedrooms and a full bathroom. Downstairs, the finished walk-out basement impresses with a large family room great for entertaining. Completing the basement is another full bathroom and an additional large three bedrooms. This beautiful home is located in the sought-after Falcon D49 school district, combining thoughtful design with practical upgrades such as central air conditioning, 2025 new roof and gutters, and a 2 car expanded garage. With every detail carefully considered, this home is ready for you to move in and start making it your own. Plus conveniently located for access to Peterson Space Force Base, Air Force Academy, Schriever Air Force Base, and Fort Carson Army base. Schedule your tour today to experience the beauty and comfort this home offers!
Contact an agent
Home facts
- Year built:2009
- Listing ID #:7642107
Rooms and interior
- Bedrooms:6
- Total bathrooms:4
- Full bathrooms:3
- Half bathrooms:1
- Living area:3,590 sq. ft.
Heating and cooling
- Cooling:Central Air
- Heating:Forced Air, Natural Gas
Structure and exterior
- Roof:Composition
- Year built:2009
- Building area:3,590 sq. ft.
- Lot area:0.24 Acres
Schools
- High school:Falcon
- Middle school:Falcon
- Elementary school:Woodmen Hills
Utilities
- Water:Public
- Sewer:Public Sewer
Finances and disclosures
- Price:$515,000
- Price per sq. ft.:$143.45
- Tax amount:$2,379 (2024)
New listings near 13161 River Falls Terrace
- New
 $425,000Active2 beds 2 baths1,418 sq. ft.
$425,000Active2 beds 2 baths1,418 sq. ft.9740 Aberdale Court, Peyton, CO 80831
MLS# 1301677Listed by: EXP REALTY LLC - New
 $455,000Active3 beds 2 baths1,836 sq. ft.
$455,000Active3 beds 2 baths1,836 sq. ft.6525 Connie Lee Court, Peyton, CO 80831
MLS# 3228145Listed by: FALCON PEYTON HOMES - New
 $425,000Active2 beds 2 baths1,418 sq. ft.
$425,000Active2 beds 2 baths1,418 sq. ft.9740 Aberdale Court, Peyton, CO 80831
MLS# 8372779Listed by: EXP REALTY, LLC - New
 $629,000Active5 beds 3 baths3,506 sq. ft.
$629,000Active5 beds 3 baths3,506 sq. ft.10111 Keating Drive, Peyton, CO 80831
MLS# 5159314Listed by: BERKSHIRE HATHAWAY HOMESERVICES SYNERGY REALTY GROUP - New
 $489,900Active3 beds 2 baths1,866 sq. ft.
$489,900Active3 beds 2 baths1,866 sq. ft.6885 Sphinx Court, Peyton, CO 80831
MLS# 7781904Listed by: THE PLATINUM GROUP - New
 $499,000Active4 beds 3 baths3,266 sq. ft.
$499,000Active4 beds 3 baths3,266 sq. ft.9202 Ballybunion Road, Peyton, CO 80831
MLS# 1225450Listed by: EXP REALTY LLC - New
 $609,500Active5 beds 3 baths4,471 sq. ft.
$609,500Active5 beds 3 baths4,471 sq. ft.10932 Huron Peak Place, Peyton, CO 80831
MLS# 2227822Listed by: REDFIN CORPORATION - New
 $435,000Active5 beds 4 baths3,202 sq. ft.
$435,000Active5 beds 4 baths3,202 sq. ft.10173 Angeles Road, Peyton, CO 80831
MLS# 9717016Listed by: 6035 REAL ESTATE GROUP - New
 $1,749,000Active4 beds 3 baths3,552 sq. ft.
$1,749,000Active4 beds 3 baths3,552 sq. ft.18135 Spur Ranch Road, Peyton, CO 80831
MLS# 4795799Listed by: KELLER WILLIAMS CLIENTS CHOICE REALTY - New
 $512,000Active5 beds 3 baths3,176 sq. ft.
$512,000Active5 beds 3 baths3,176 sq. ft.10012 Emerald Vista Drive, Peyton, CO 80831
MLS# 4228137Listed by: EXP REALTY LLC
