19650 Saddle Blanket Lane, Peyton, CO 80831
Local realty services provided by:ERA Shields Real Estate
19650 Saddle Blanket Lane,Peyton, CO 80831
$1,499,000
- 8 Beds
- 4 Baths
- 7,192 sq. ft.
- Single family
- Active
Listed by: joshua bouwkampmy719agent@gmail.com,719-964-8109
Office: welcome home co
MLS#:2346231
Source:ML
Price summary
- Price:$1,499,000
- Price per sq. ft.:$208.43
About this home
Welcome to Saddle Blanket Ranch! This 7,000+ square foot multi-generational home sits on 35 beautifully treed acres
and features 8 bedrooms, 4 baths and garage space for 9 cars as well as a fully functioning mother in law suite with full
kitchen, full bath and laundry space! This beautiful home has 2 wood burning fireplaces and energy efficient radiant heating
throughout. The open concept main level kitchen features GE Cafe appliances, gold hardware, professional ice maker,
breakfast bar, prep sink and a large pantry. The great room has a wood burning fireplace with custom surround and wide
plank luxury vinyl flooring. The HUGE 532sf deck boasts tranquil forest views with Pikes Peak as the focal backdrop! imagine
having your morning coffee or evening beverage watching the sunset here, absolutely stunning! The Primary suite is its own
retreat with attached 5 piece bath, soaking tub and walk in shower, fireplace and walkout to the oversized deck. There are 3
full kitchens and 3 laundry spaces throughout the home, including a full kitchen and laundry space on the lower level. Main
level laundry includes built in cabinets for extra storage and a sink. There is a secondary ensuite on the main level with
attached full bath, and 2 additional bedrooms, an office and a mudroom. The walkout basement features 3 additional
bedrooms, a HUGE family room, media room, home gym w/ attached laundry space, full kitchen, full bath and bonus storage
areas. Pool table and foosball table are included! Cabinets in the office, basement and garage create extra storage space and
stay with the home. Outside you'll find 2 versatile 25'x45' metal utility building that are perfect for storing extra vehicles
and toys. Rv parking on site. Whole house water filtration, reverse osmosis system,Starlink installed and fiber optic for high
speed internet. Beautiful custom upgrades throughout! 35+ acres of lush forest, 3 Greenhouse and a cute chicken coop
make this a homesteader's delight!
Contact an agent
Home facts
- Year built:2005
- Listing ID #:2346231
Rooms and interior
- Bedrooms:8
- Total bathrooms:4
- Full bathrooms:3
- Half bathrooms:1
- Living area:7,192 sq. ft.
Heating and cooling
- Heating:Radiant Floor
Structure and exterior
- Roof:Composition
- Year built:2005
- Building area:7,192 sq. ft.
- Lot area:35.06 Acres
Schools
- High school:Peyton
- Middle school:Peyton
- Elementary school:Peyton
Utilities
- Water:Well
- Sewer:Public Sewer
Finances and disclosures
- Price:$1,499,000
- Price per sq. ft.:$208.43
- Tax amount:$3,601 (2024)
New listings near 19650 Saddle Blanket Lane
- New
 Listed by ERA$325,000Active6.3 Acres
Listed by ERA$325,000Active6.3 Acres16490 Mesquite Road, Peyton, CO 80831
MLS# 5369074Listed by: ERA SHIELDS REAL ESTATE - New
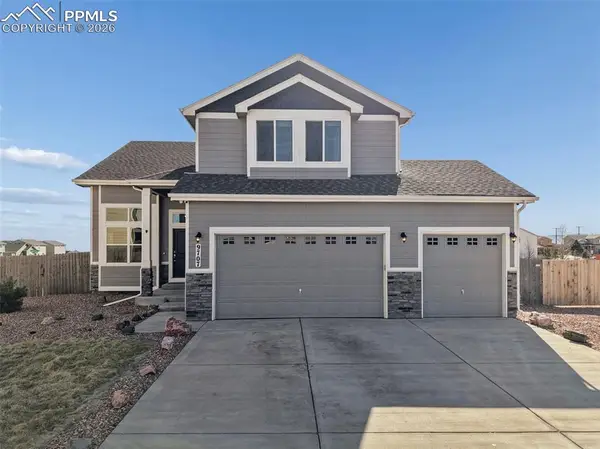 $550,000Active4 beds 4 baths2,967 sq. ft.
$550,000Active4 beds 4 baths2,967 sq. ft.9707 Beckham Street, Peyton, CO 80831
MLS# 8625268Listed by: EXP REALTY LLC - New
 $612,000Active5 beds 4 baths2,903 sq. ft.
$612,000Active5 beds 4 baths2,903 sq. ft.7636 Bullet Road, Peyton, CO 80831
MLS# 4958899Listed by: MODUS REAL ESTATE - New
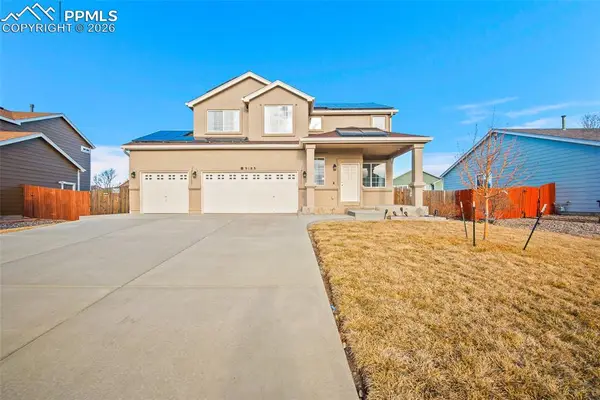 $576,000Active5 beds 4 baths2,703 sq. ft.
$576,000Active5 beds 4 baths2,703 sq. ft.9188 Sunningdale Road, Peyton, CO 80831
MLS# 4706454Listed by: RED BOW REALTY - New
 $894,500Active5 beds 4 baths4,475 sq. ft.
$894,500Active5 beds 4 baths4,475 sq. ft.12150 Fox Brush Drive, Peyton, CO 80831
MLS# 2130797Listed by: REMAX PROPERTIES - New
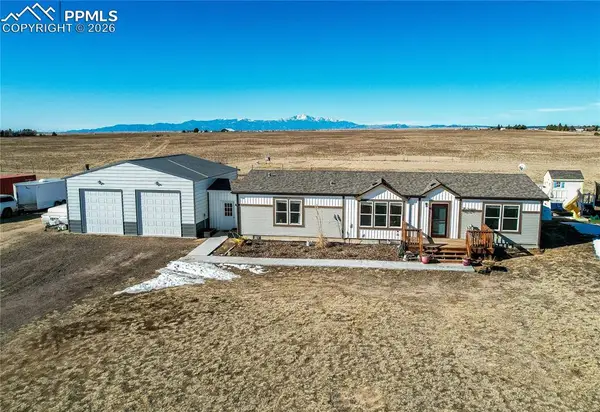 $595,000Active3 beds 2 baths1,830 sq. ft.
$595,000Active3 beds 2 baths1,830 sq. ft.11860 Eureka Road, Peyton, CO 80831
MLS# 7906922Listed by: ROCKY ROOTS REALTY LLC - New
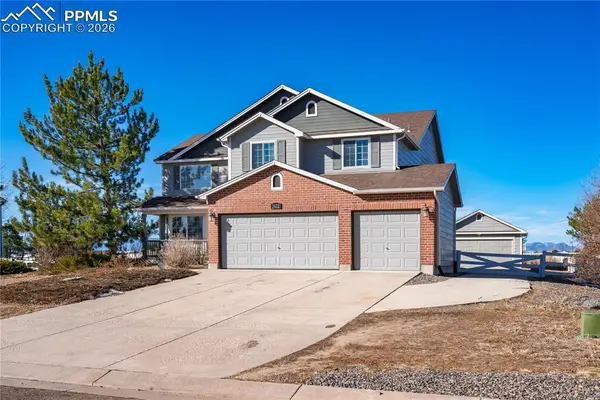 $637,900Active5 beds 4 baths3,652 sq. ft.
$637,900Active5 beds 4 baths3,652 sq. ft.7672 Bullet Road, Peyton, CO 80831
MLS# 4660789Listed by: VENTERRA REAL ESTATE LLC - New
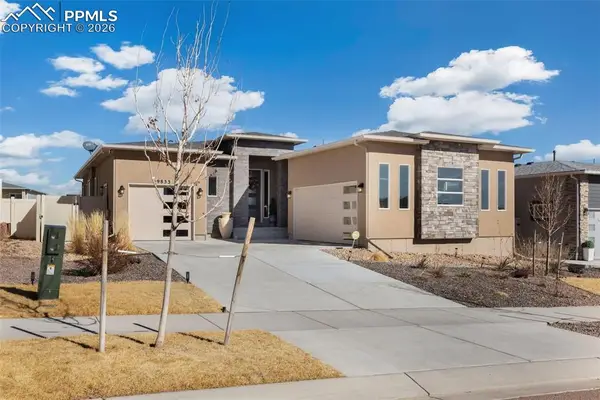 $639,900Active4 beds 4 baths3,661 sq. ft.
$639,900Active4 beds 4 baths3,661 sq. ft.9833 Marble Canyon Way, Peyton, CO 80831
MLS# 6966760Listed by: EXP REALTY LLC - New
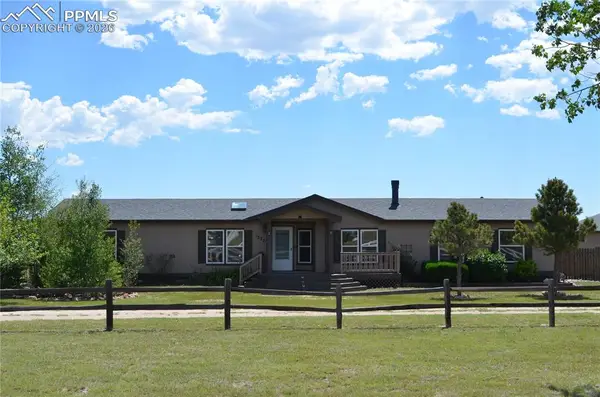 $575,000Active4 beds 3 baths2,036 sq. ft.
$575,000Active4 beds 3 baths2,036 sq. ft.13260 Cottontail Drive, Peyton, CO 80831
MLS# 2341754Listed by: EXP REALTY LLC - New
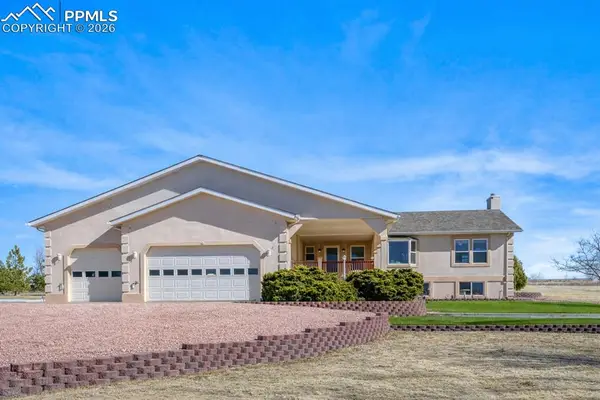 $800,000Active4 beds 3 baths3,960 sq. ft.
$800,000Active4 beds 3 baths3,960 sq. ft.7055 Buckboard Drive, Peyton, CO 80831
MLS# 1307395Listed by: WEST PEAK REALTY, LLC DBA MODESTATE

