7313 Owings Point, Peyton, CO 80831
Local realty services provided by:RONIN Real Estate Professionals ERA Powered
7313 Owings Point,Peyton, CO 80831
$449,000
- 4 Beds
- 4 Baths
- 2,404 sq. ft.
- Single family
- Active
Listed by:angela sepulveda719-859-5099
Office:code of the west real estate
MLS#:2914926
Source:ML
Price summary
- Price:$449,000
- Price per sq. ft.:$186.77
- Monthly HOA dues:$150
About this home
Welcome to this spacious 4-bedroom, 3.5-bathroom home designed for both style and comfort. With thoughtful upgrades and fresh paint throughout, this property is move-in ready. Step into the open living room featuring a warm fireplace, vaulted ceilings, and plenty of windows that fill the space with natural light. The kitchen showcases granite countertops and sleek stainless steel appliances, while the bathrooms are finished with timeless Corian countertops. Elegant plantation shutters complete the polished look. The primary suite offers a relaxing retreat with a walk-in closet and a sliding door that opens to the backyard. Each additional bedroom also includes a walk-in closet and brand-new carpet. Enjoy a low-maintenance yard with artificial turf, plus a retractable awning that automatically adjusts when winds reach 30 mph. A fenced yard provides both privacy and functionality, perfect for outdoor living. Additional highlights include newer ceiling fans and tasteful finishes throughout. Located in a welcoming community, you’ll have access to two recreation centers, a year-round indoor pool, seasonal outdoor pool, and fitness facilities—offering something for everyone. This home blends modern features with functional design—making it the perfect choice for families or anyone seeking comfort and convenience in beautiful Peyton, Colorado.
Contact an agent
Home facts
- Year built:2006
- Listing ID #:2914926
Rooms and interior
- Bedrooms:4
- Total bathrooms:4
- Full bathrooms:3
- Half bathrooms:1
- Living area:2,404 sq. ft.
Heating and cooling
- Heating:Forced Air
Structure and exterior
- Roof:Shingle
- Year built:2006
- Building area:2,404 sq. ft.
- Lot area:0.11 Acres
Schools
- High school:Falcon
- Middle school:Falcon
- Elementary school:Falcon
Utilities
- Water:Public
- Sewer:Public Sewer
Finances and disclosures
- Price:$449,000
- Price per sq. ft.:$186.77
- Tax amount:$1,869 (2024)
New listings near 7313 Owings Point
- New
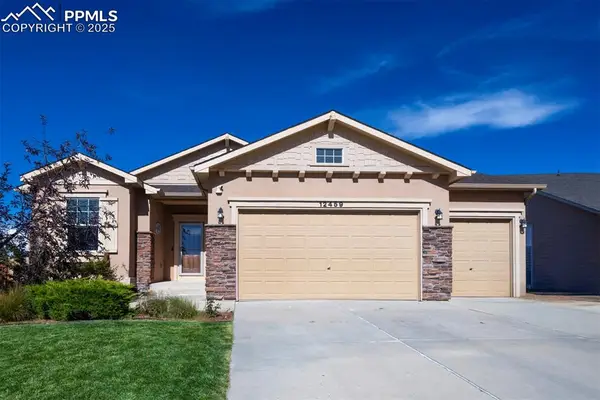 $515,000Active4 beds 3 baths2,649 sq. ft.
$515,000Active4 beds 3 baths2,649 sq. ft.12459 Handles Peak Way, Peyton, CO 80831
MLS# 5602233Listed by: KELLER WILLIAMS PARTNERS - New
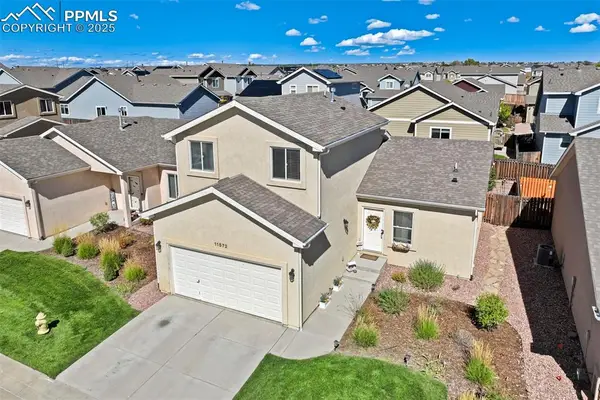 $419,900Active4 beds 3 baths1,518 sq. ft.
$419,900Active4 beds 3 baths1,518 sq. ft.11572 Farnese Heights, Peyton, CO 80831
MLS# 8260819Listed by: THE CUTTING EDGE - New
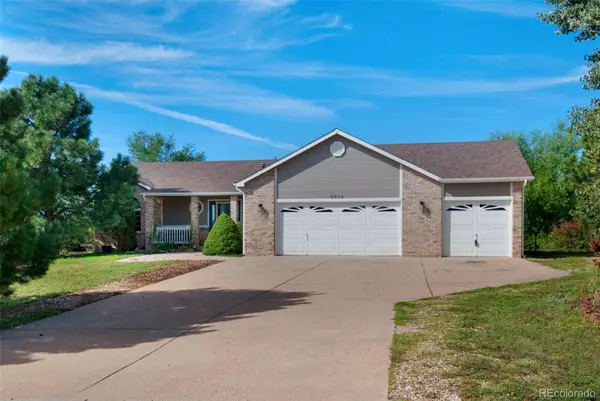 $565,000Active5 beds 3 baths3,202 sq. ft.
$565,000Active5 beds 3 baths3,202 sq. ft.8534 Saddleman Road, Peyton, CO 80831
MLS# 6820801Listed by: REDFIN CORPORATION - New
 $380,000Active3 beds 3 baths1,286 sq. ft.
$380,000Active3 beds 3 baths1,286 sq. ft.7679 Bierstadt Heights, Peyton, CO 80831
MLS# 6507456Listed by: PCS PARTNERS, LLC - New
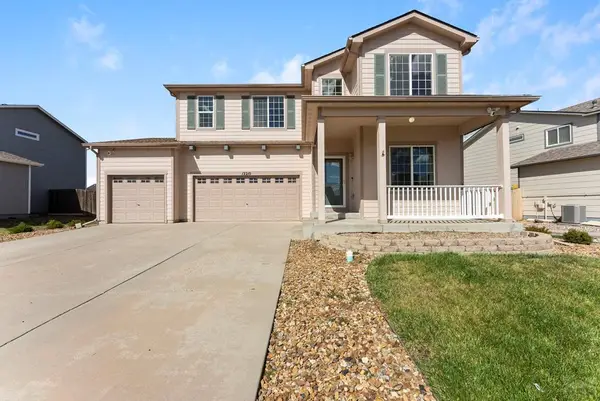 $530,000Active4 beds 3 baths2,622 sq. ft.
$530,000Active4 beds 3 baths2,622 sq. ft.12210 Crystal Downs Rd, Peyton, CO 80831
MLS# 234937Listed by: EXP REALTY, LLC - New
 $530,000Active4 beds 3 baths3,738 sq. ft.
$530,000Active4 beds 3 baths3,738 sq. ft.12210 Crystal Downs Road, Peyton, CO 80831
MLS# 5844859Listed by: EXP REALTY LLC - New
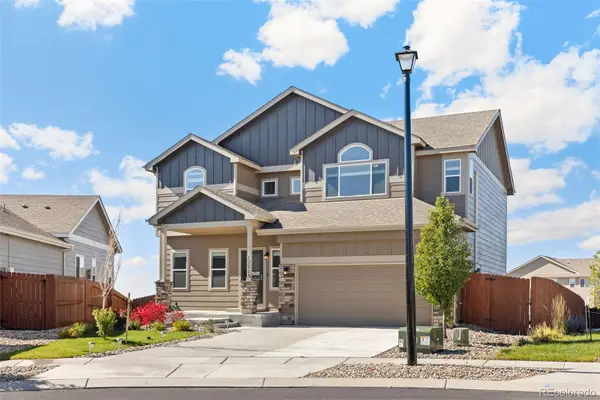 $579,000Active5 beds 4 baths3,064 sq. ft.
$579,000Active5 beds 4 baths3,064 sq. ft.12713 Winding Glen Lane, Peyton, CO 80831
MLS# 3550592Listed by: 6035 REAL ESTATE GROUP, LLC - New
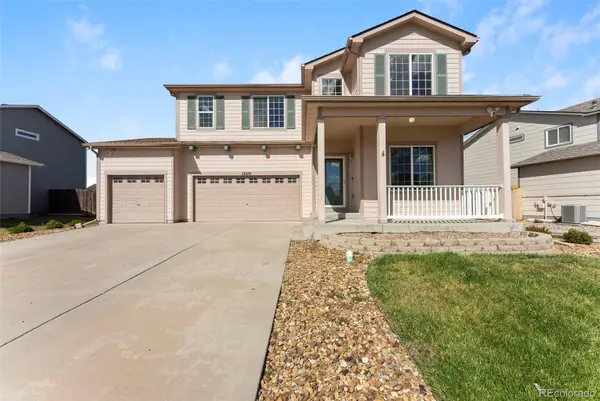 $530,000Active4 beds 3 baths3,738 sq. ft.
$530,000Active4 beds 3 baths3,738 sq. ft.12210 Crystal Downs Road, Peyton, CO 80831
MLS# 5655927Listed by: EXP REALTY, LLC - New
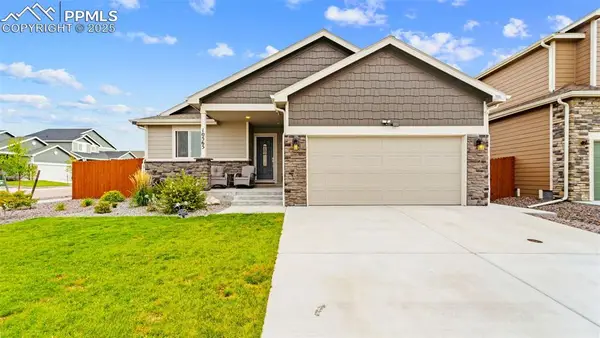 $525,000Active4 beds 3 baths2,544 sq. ft.
$525,000Active4 beds 3 baths2,544 sq. ft.10565 Summer Ridge Drive, Peyton, CO 80831
MLS# 1925094Listed by: LPT REALTY LLC - New
 $449,000Active4 beds 3 baths2,102 sq. ft.
$449,000Active4 beds 3 baths2,102 sq. ft.14925 Clifford Drive, Peyton, CO 80831
MLS# 2838208Listed by: HOMESMART REALTY
