7668 Buckskin Ranch View, Peyton, CO 80831
Local realty services provided by:ERA Shields Real Estate
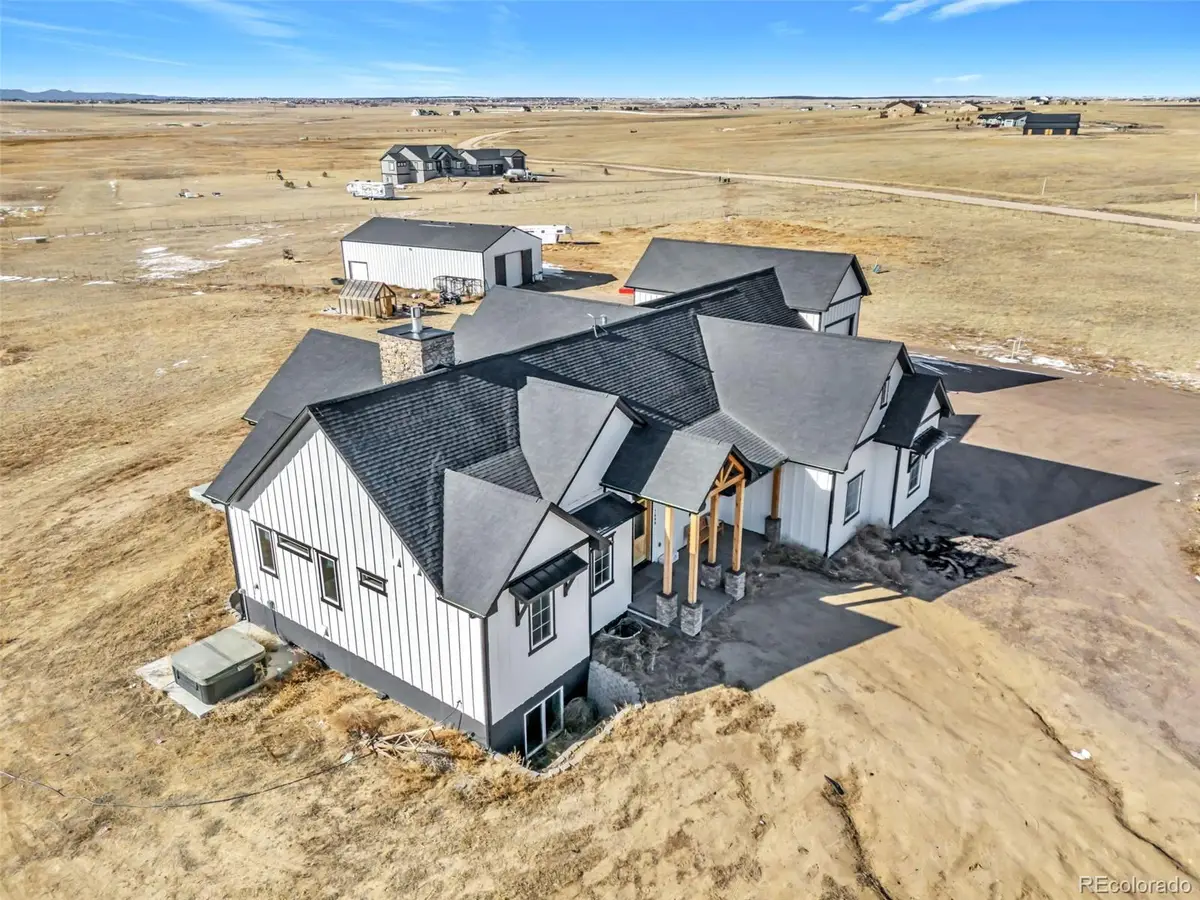
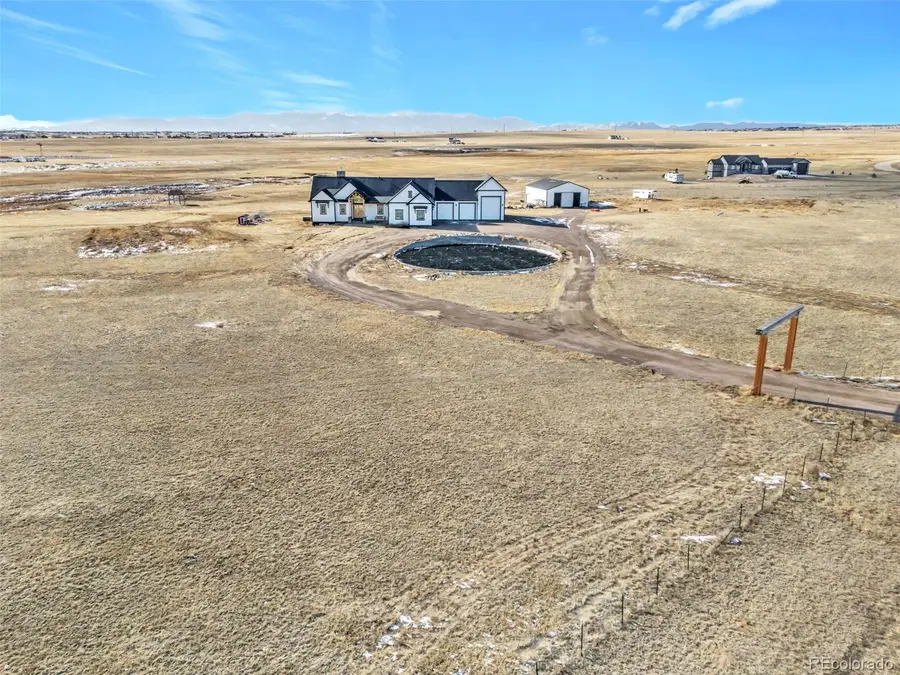
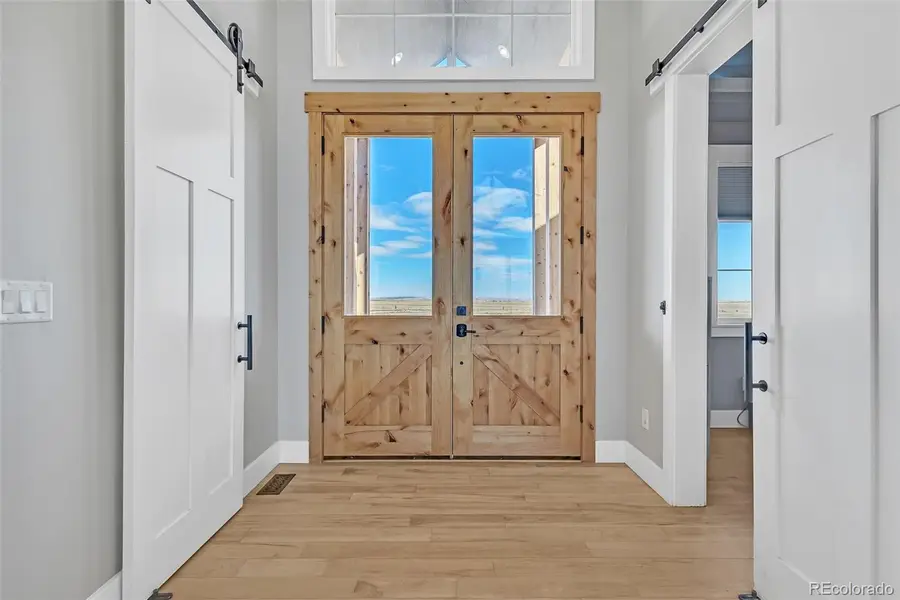
Listed by:creed spillaneCreed@MyQRG.com,719-291-4123
Office:quantum residential group, llc.
MLS#:4321331
Source:ML
Price summary
- Price:$1,150,051
- Price per sq. ft.:$219.64
About this home
This Custom Builder is finally ready to part with their breathtaking Custom Horse Estate! Every corner of this home has been meticulously designed with luxurious finishes, starting with the massive island in the Primary Kitchen. High-end stainless steel appliances include an oversized Fridge and Freezer, Double Ovens, Microwave Drawer, Double Dishwashers, Herb Grower, an 8-burner Gas Range with Pot Filler, Vent Hood, and an expansive Walk-in Butler’s Pantry. The Main Level Primary Suite is a true retreat, featuring Heated Floors, Double Vanities, Jetted Tub, Standalone Shower, spacious Walk-in Closet, and an adjoining Laundry Room with Sink for ultimate convenience. The Secondary Suite offers guests a taste of luxury with its own Jetted Tub, Walk-in Closet, and Double Vanities.
The Main Level continues to impress with a vaulted Great Room, dramatic beamed ceilings, a cozy fireplace surrounded by built-ins, and a dedicated Office space - perfect for remote work or quiet study. Large windows frame panoramic, unobstructed views of Pikes Peak and the Front Range, bringing the beauty of Colorado’s mountains right to your doorstep.
The Finished Basement offers even more to explore, with soaring ceilings and a cinematic, multi-level Home Theater complete with a bar and buffet area. A Second Kitchen and three additional Bedrooms provide ample space for family and guests, while a Second Laundry Room adds convenience.
For those who need room for vehicles and hobbies, the oversized garages are heated and equipped with ceiling fans, an RV Bay, a Dog Wash, and access to a Dog Run. The estate continues to impress with a large, heated Barn featuring multiple horse stalls and direct access to the fenced pastures and community horse trails. This is a true rancher’s paradise, with miles of scenic trails right at your doorstep.
Don’t miss your chance to own this one-of-a-kind estate. Schedule a showing today before it rides off into the sunset!
Contact an agent
Home facts
- Year built:2021
- Listing Id #:4321331
Rooms and interior
- Bedrooms:5
- Total bathrooms:5
- Full bathrooms:3
- Half bathrooms:1
- Living area:5,236 sq. ft.
Heating and cooling
- Cooling:Central Air
- Heating:Forced Air, Propane
Structure and exterior
- Roof:Composition
- Year built:2021
- Building area:5,236 sq. ft.
- Lot area:35 Acres
Schools
- High school:Falcon
- Middle school:Falcon
- Elementary school:Falcon
Utilities
- Water:Well
- Sewer:Septic Tank
Finances and disclosures
- Price:$1,150,051
- Price per sq. ft.:$219.64
- Tax amount:$3,697 (2023)
New listings near 7668 Buckskin Ranch View
- New
 $135,000Active5.03 Acres
$135,000Active5.03 Acres16094 E Mccara Court, Peyton, CO 80831
MLS# 8011821Listed by: RE/MAX PROPERTIES INC. - New
 $699,000Active5 beds 4 baths4,052 sq. ft.
$699,000Active5 beds 4 baths4,052 sq. ft.10089 Golf Crest Drive, Peyton, CO 80831
MLS# 2228067Listed by: THE CUTTING EDGE - New
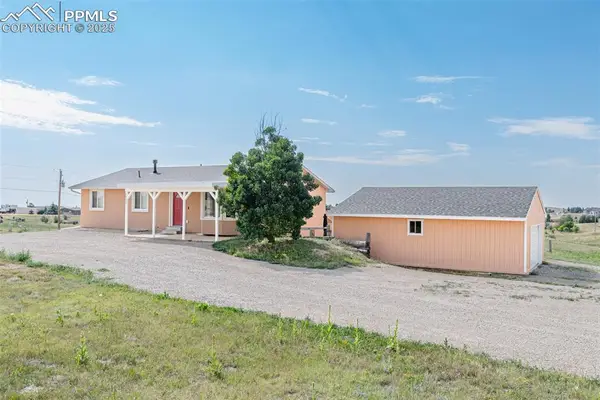 $630,000Active5 beds 3 baths2,444 sq. ft.
$630,000Active5 beds 3 baths2,444 sq. ft.10575 Chiming Bell Circle, Peyton, CO 80831
MLS# 3696051Listed by: GALVAN AND GARDNER REAL ESTATE GROUP, INC. - New
 $1,750,000Active8 beds 4 baths7,192 sq. ft.
$1,750,000Active8 beds 4 baths7,192 sq. ft.19650 Saddle Blanket Lane, Peyton, CO 80831
MLS# 5318654Listed by: WELCOME HOME CO, INC. 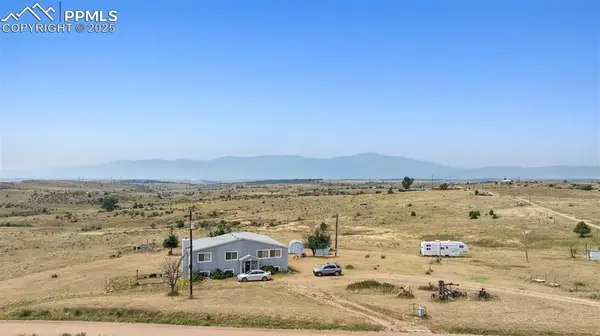 $470,000Pending4 beds 2 baths3,346 sq. ft.
$470,000Pending4 beds 2 baths3,346 sq. ft.3118 N Meridian Road, Peyton, CO 80831
MLS# 5414065Listed by: RE/MAX ADVANTAGE REALTY, INC.- New
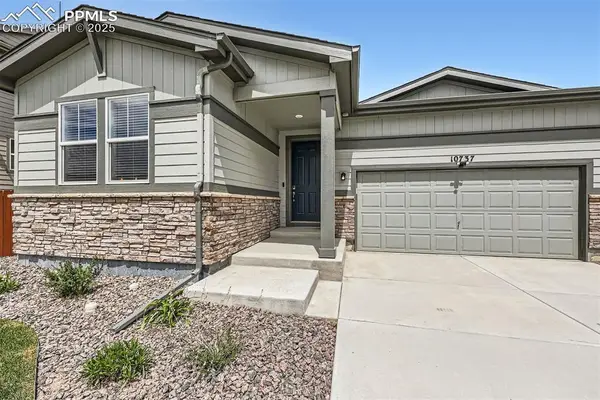 $500,000Active3 beds 2 baths3,882 sq. ft.
$500,000Active3 beds 2 baths3,882 sq. ft.10737 Rolling Mesa Drive, Peyton, CO 80831
MLS# 5938938Listed by: COMPASS - New
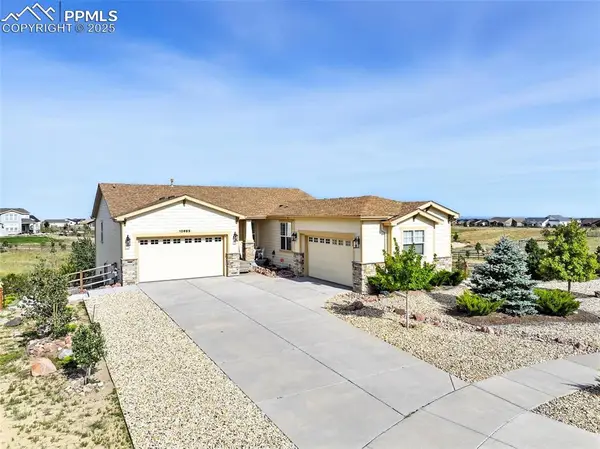 $850,000Active4 beds 4 baths3,936 sq. ft.
$850,000Active4 beds 4 baths3,936 sq. ft.12695 Black Hills Drive, Peyton, CO 80831
MLS# 9571352Listed by: PINK REALTY INC - New
 $475,000Active4 beds 3 baths2,366 sq. ft.
$475,000Active4 beds 3 baths2,366 sq. ft.10360 Arrowgrass Loop, Peyton, CO 80831
MLS# 7321594Listed by: PINK REALTY INC - New
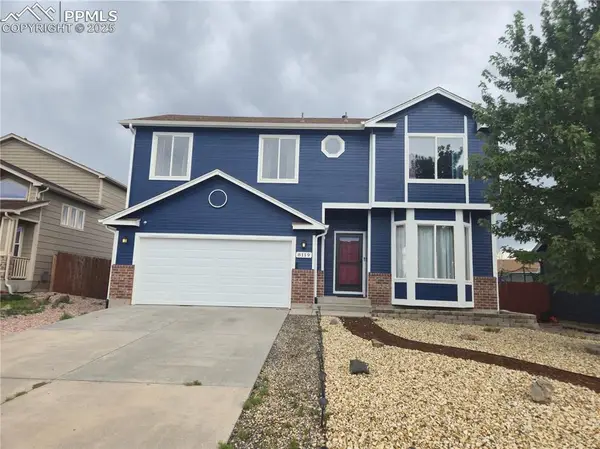 $430,000Active4 beds 4 baths2,288 sq. ft.
$430,000Active4 beds 4 baths2,288 sq. ft.8119 Oliver Road, Peyton, CO 80831
MLS# 8151830Listed by: KELLER WILLIAMS PARTNERS - New
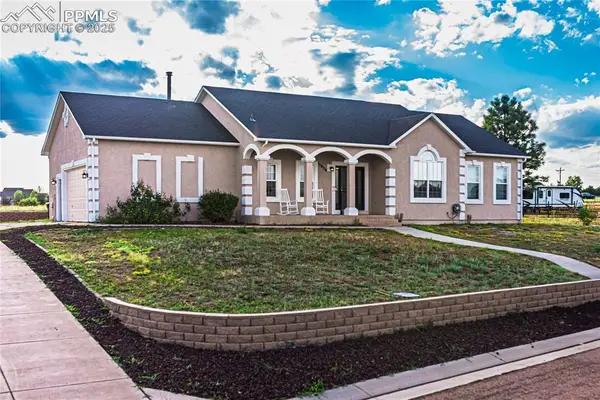 $649,900Active5 beds 3 baths4,026 sq. ft.
$649,900Active5 beds 3 baths4,026 sq. ft.11956 Bonifay Loop, Peyton, CO 80831
MLS# 9083830Listed by: MAX BROWN REALTY
