7705 Cruzer Heights, Peyton, CO 80831
Local realty services provided by:ERA Teamwork Realty
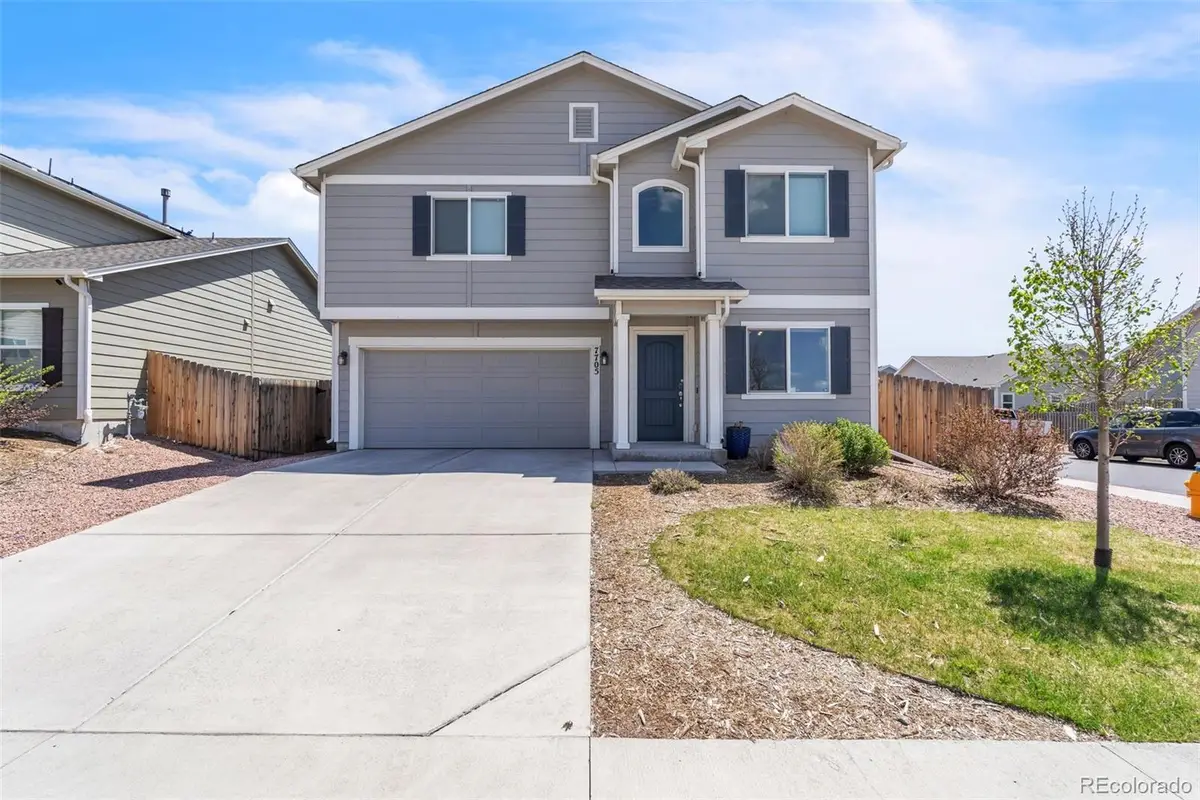
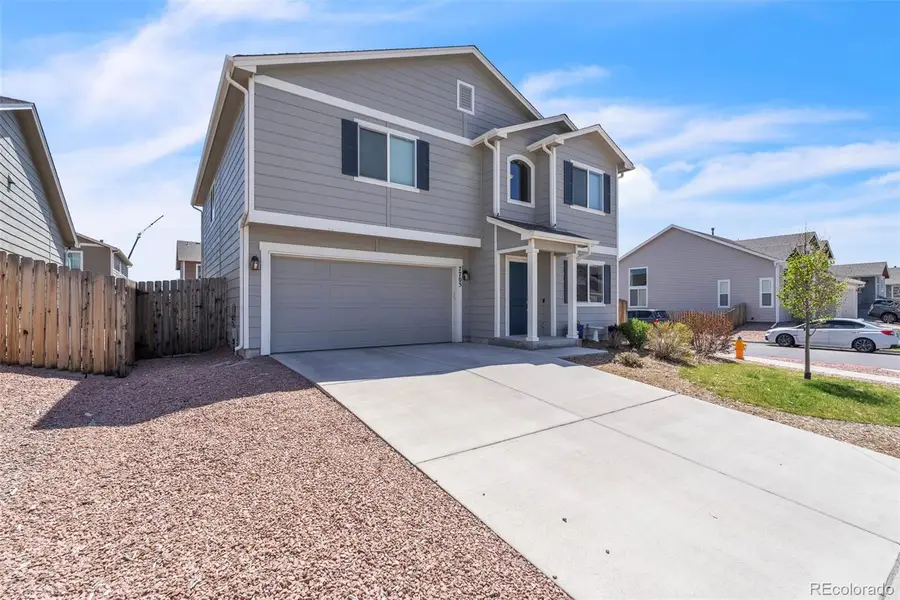
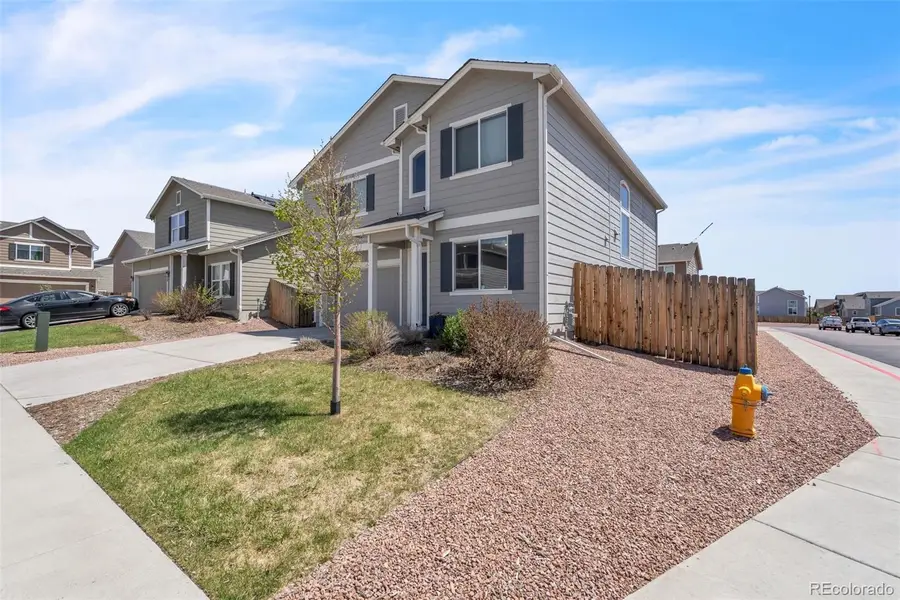
Listed by:samantha abbesam@happyhouse.llc,719-308-0282
Office:lpt realty
MLS#:1515284
Source:ML
Price summary
- Price:$450,000
- Price per sq. ft.:$198.59
- Monthly HOA dues:$130
About this home
Discover refined living in this impeccably maintained 3-bedroom, 2.5-bath residence, where modern sophistication meets effortless comfort. From the moment you step inside, you’re greeted by rich wood laminate flooring and a flowing open-concept design centered around a stylish fireplace—perfect for cozy evenings.
A versatile loft provides an ideal space for a media lounge or executive retreat, while the newly remodeled office and walk-in pantry reflect thoughtful craftsmanship and upscale function. Plush new carpet adorns the staircase, and each bedroom boasts its own walk-in closet for luxurious storage.
The expansive primary suite is a true sanctuary, featuring a spa-inspired 5-piece ensuite with a deep soaking tub and refined finishes throughout.
Step outside to a professionally landscaped backyard oasis with premium turf and patio—designed for relaxation and al fresco entertaining. Enjoy breathtaking views of Pikes Peak from your own private haven.
The garage is fully finished to include an EV charging station.
Additional features include a central A/C, a meticulous HOA-maintained front yard, and exclusive access to two private recreation centers, lush parks, and miles of scenic trails.
This is Colorado luxury living—elevated.
Contact an agent
Home facts
- Year built:2018
- Listing Id #:1515284
Rooms and interior
- Bedrooms:3
- Total bathrooms:3
- Full bathrooms:2
- Half bathrooms:1
- Living area:2,266 sq. ft.
Heating and cooling
- Cooling:Central Air
- Heating:Forced Air
Structure and exterior
- Roof:Composition
- Year built:2018
- Building area:2,266 sq. ft.
- Lot area:0.07 Acres
Schools
- High school:Falcon
- Middle school:Falcon
- Elementary school:Woodmen Hills
Utilities
- Water:Private
- Sewer:Public Sewer
Finances and disclosures
- Price:$450,000
- Price per sq. ft.:$198.59
- Tax amount:$1,839 (2024)
New listings near 7705 Cruzer Heights
- New
 $519,000Active5 beds 4 baths3,486 sq. ft.
$519,000Active5 beds 4 baths3,486 sq. ft.13574 Park Gate Drive, Peyton, CO 80831
MLS# 9549065Listed by: FALCON PEYTON HOMES - New
 $649,999Active5 beds 4 baths3,860 sq. ft.
$649,999Active5 beds 4 baths3,860 sq. ft.12756 Sunrise Ridge Drive, Peyton, CO 80831
MLS# 9190067Listed by: LPT REALTY LLC - New
 $649,900Active4 beds 3 baths4,100 sq. ft.
$649,900Active4 beds 3 baths4,100 sq. ft.9630 Liberty Grove Drive, Peyton, CO 80831
MLS# 6859511Listed by: COLDWELL BANKER BEYOND - New
 $799,000Active4 beds 3 baths3,712 sq. ft.
$799,000Active4 beds 3 baths3,712 sq. ft.19025 Patience Point, Peyton, CO 80831
MLS# 3720785Listed by: EXP REALTY LLC - New
 $525,000Active4 beds 3 baths2,354 sq. ft.
$525,000Active4 beds 3 baths2,354 sq. ft.10859 Hidden Ridge Circle, Peyton, CO 80831
MLS# 7684507Listed by: PROPERTIES OF THE PEAK - New
 $215,000Active17.87 Acres
$215,000Active17.87 Acres16505 Warriors Path Drive, Peyton, CO 80831
MLS# 5698388Listed by: RANGER REAL ESTATE LLC - New
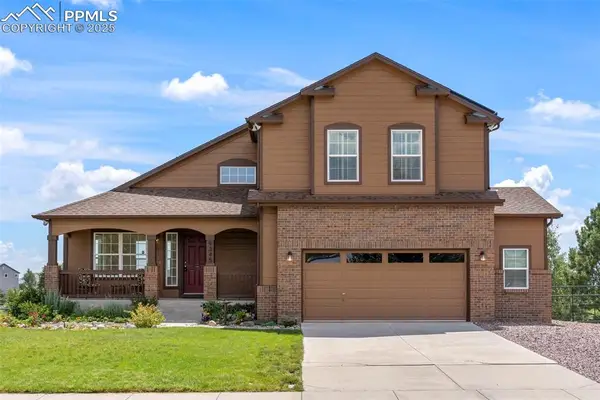 $539,000Active6 beds 4 baths2,662 sq. ft.
$539,000Active6 beds 4 baths2,662 sq. ft.9345 Winged Foot Road, Peyton, CO 80831
MLS# 2680468Listed by: BROADMOOR PROPERTIES - New
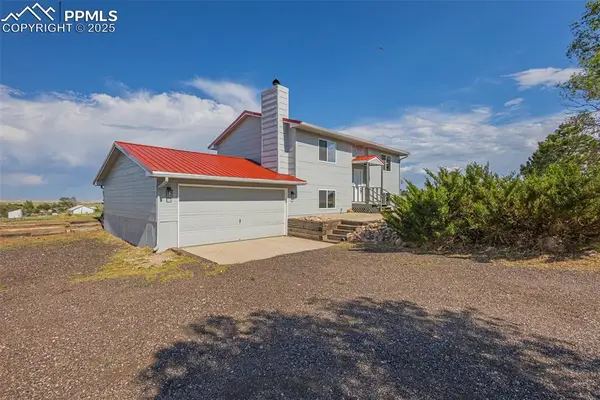 $539,000Active4 beds 2 baths1,740 sq. ft.
$539,000Active4 beds 2 baths1,740 sq. ft.4355 Black Water Court, Peyton, CO 80831
MLS# 4860623Listed by: FLAT RATE REALTY GROUP LLC - New
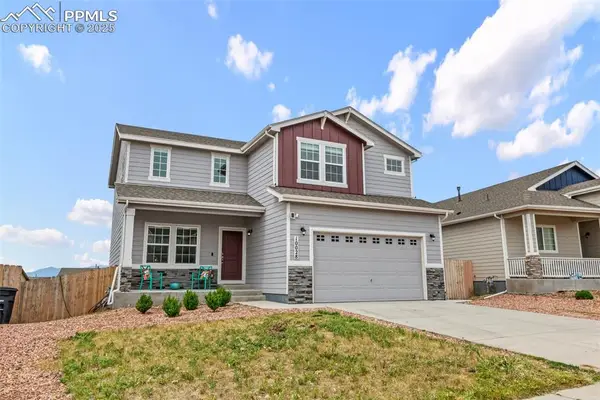 $529,900Active5 beds 4 baths3,377 sq. ft.
$529,900Active5 beds 4 baths3,377 sq. ft.10028 Beckham Street, Peyton, CO 80831
MLS# 5706937Listed by: ACTION TEAM REALTY - New
 $519,000Active5 beds 3 baths3,175 sq. ft.
$519,000Active5 beds 3 baths3,175 sq. ft.13009 Mt Harvard Drive, Peyton, CO 80831
MLS# 4671761Listed by: FALCON PEYTON HOMES
