7791 Berwyn Loop, Peyton, CO 80831
Local realty services provided by:ERA Teamwork Realty
7791 Berwyn Loop,Peyton, CO 80831
$465,000
- 3 Beds
- 3 Baths
- 2,266 sq. ft.
- Single family
- Active
Listed by:katie naughtonKatieN@APEXPropertyCO.com
Office:apex property group
MLS#:4094341
Source:ML
Price summary
- Price:$465,000
- Price per sq. ft.:$205.21
- Monthly HOA dues:$168
About this home
Welcome to Your New Home in the Desirable Bent Grass Community! This beautifully maintained newer home offers the perfect blend of comfort, space, and convenience. Located just minutes from military bases, retail centers, and entertainment options, this 3-bedroom, 3-bathroom residence is ideal for families, professionals, or anyone seeking modern living in a prime location. Step inside to discover a spacious main-level office—perfect for remote work or a quiet study area. Upstairs, a versatile loft provides extra living space for a playroom, media area, or second office. The open-concept floor plan is complemented by thoughtful upgrades throughout, offering both style and functionality. Enjoy outdoor living in the large, fully fenced backyard—perfect for kids, pets, and entertaining guests. With plenty of storage and room to grow, this home truly has it all. Don’t miss your chance to live in the sought-after Bent Grass community. Schedule your private showing today!
Contact an agent
Home facts
- Year built:2020
- Listing ID #:4094341
Rooms and interior
- Bedrooms:3
- Total bathrooms:3
- Full bathrooms:2
- Half bathrooms:1
- Living area:2,266 sq. ft.
Heating and cooling
- Cooling:Central Air
- Heating:Forced Air
Structure and exterior
- Roof:Composition
- Year built:2020
- Building area:2,266 sq. ft.
- Lot area:0.17 Acres
Schools
- High school:Falcon
- Middle school:Falcon
- Elementary school:Bennett Ranch
Utilities
- Sewer:Community Sewer
Finances and disclosures
- Price:$465,000
- Price per sq. ft.:$205.21
- Tax amount:$2,853 (2024)
New listings near 7791 Berwyn Loop
- New
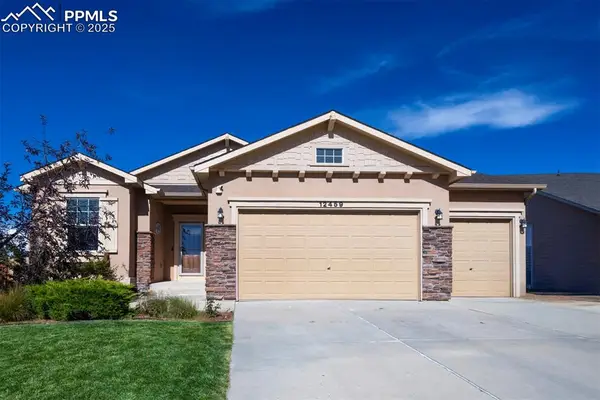 $515,000Active4 beds 3 baths2,649 sq. ft.
$515,000Active4 beds 3 baths2,649 sq. ft.12459 Handles Peak Way, Peyton, CO 80831
MLS# 5602233Listed by: KELLER WILLIAMS PARTNERS - New
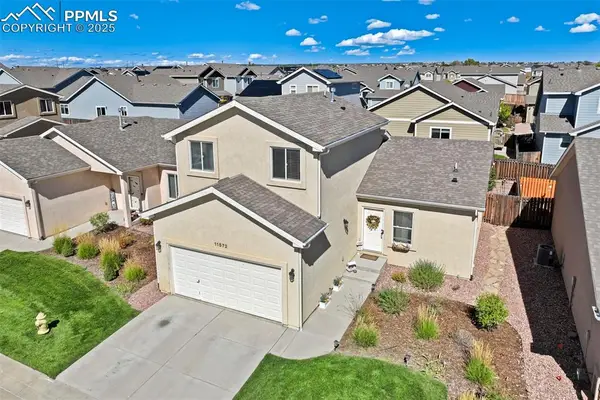 $419,900Active4 beds 3 baths1,518 sq. ft.
$419,900Active4 beds 3 baths1,518 sq. ft.11572 Farnese Heights, Peyton, CO 80831
MLS# 8260819Listed by: THE CUTTING EDGE - New
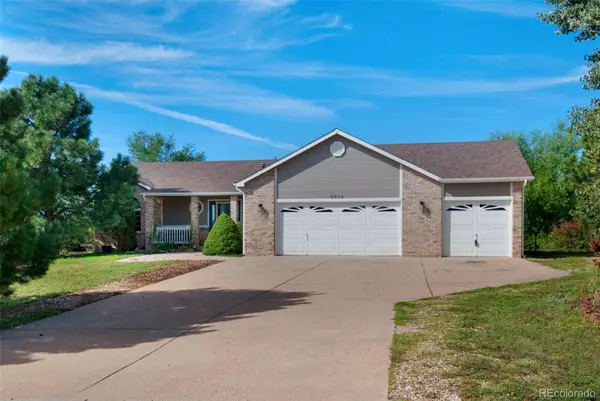 $565,000Active5 beds 3 baths3,202 sq. ft.
$565,000Active5 beds 3 baths3,202 sq. ft.8534 Saddleman Road, Peyton, CO 80831
MLS# 6820801Listed by: REDFIN CORPORATION - New
 $380,000Active3 beds 3 baths1,286 sq. ft.
$380,000Active3 beds 3 baths1,286 sq. ft.7679 Bierstadt Heights, Peyton, CO 80831
MLS# 6507456Listed by: PCS PARTNERS, LLC - New
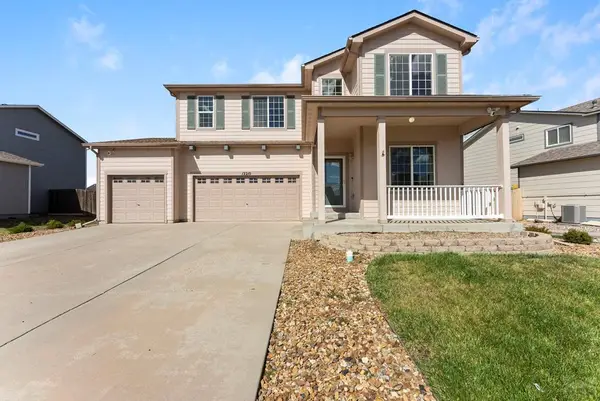 $530,000Active4 beds 3 baths2,622 sq. ft.
$530,000Active4 beds 3 baths2,622 sq. ft.12210 Crystal Downs Rd, Peyton, CO 80831
MLS# 234937Listed by: EXP REALTY, LLC - New
 $530,000Active4 beds 3 baths3,738 sq. ft.
$530,000Active4 beds 3 baths3,738 sq. ft.12210 Crystal Downs Road, Peyton, CO 80831
MLS# 5844859Listed by: EXP REALTY LLC - New
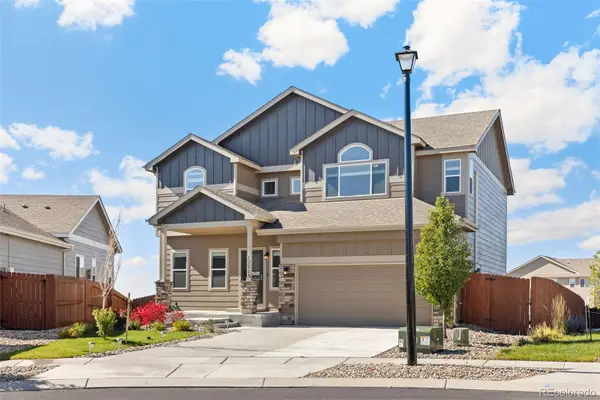 $579,000Active5 beds 4 baths3,064 sq. ft.
$579,000Active5 beds 4 baths3,064 sq. ft.12713 Winding Glen Lane, Peyton, CO 80831
MLS# 3550592Listed by: 6035 REAL ESTATE GROUP, LLC - New
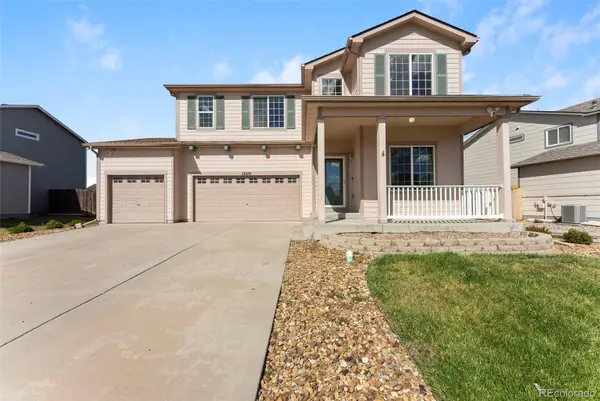 $530,000Active4 beds 3 baths3,738 sq. ft.
$530,000Active4 beds 3 baths3,738 sq. ft.12210 Crystal Downs Road, Peyton, CO 80831
MLS# 5655927Listed by: EXP REALTY, LLC - New
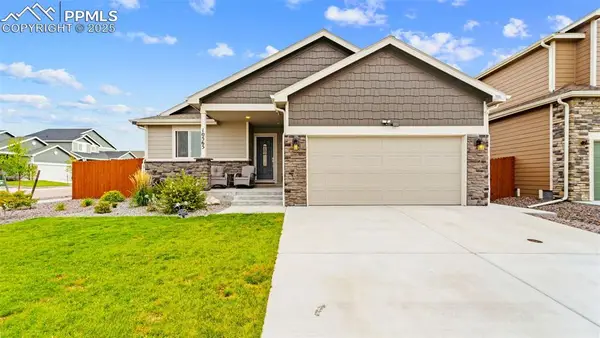 $525,000Active4 beds 3 baths2,544 sq. ft.
$525,000Active4 beds 3 baths2,544 sq. ft.10565 Summer Ridge Drive, Peyton, CO 80831
MLS# 1925094Listed by: LPT REALTY LLC - New
 $449,000Active4 beds 3 baths2,102 sq. ft.
$449,000Active4 beds 3 baths2,102 sq. ft.14925 Clifford Drive, Peyton, CO 80831
MLS# 2838208Listed by: HOMESMART REALTY
