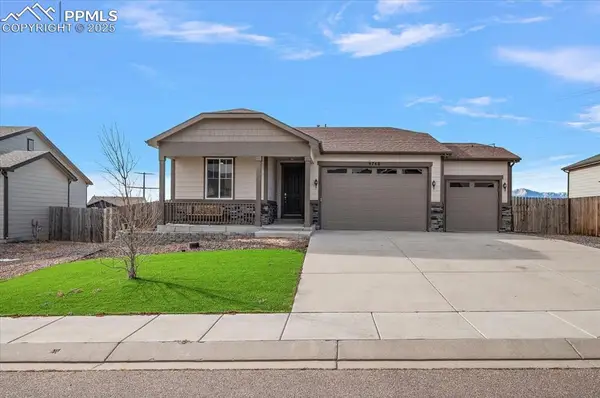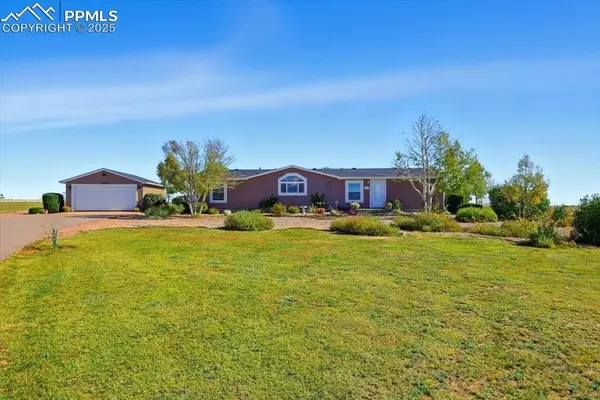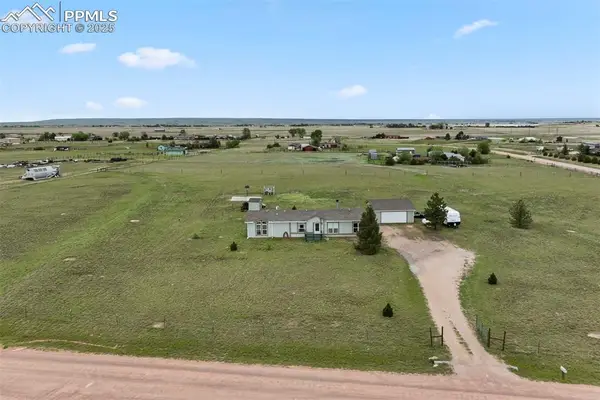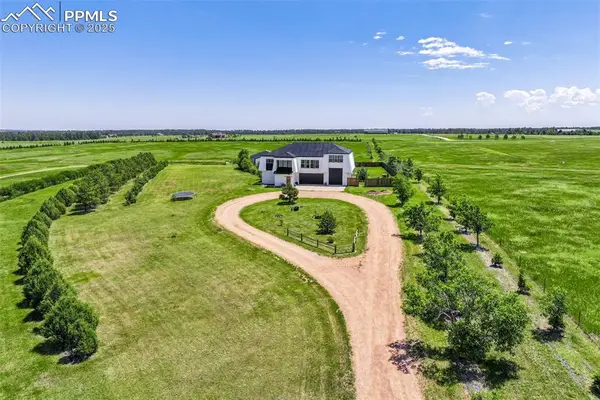8002 Berwyn Loop, Peyton, CO 80831
Local realty services provided by:ERA New Age
8002 Berwyn Loop,Peyton, CO 80831
$519,000
- 3 Beds
- 3 Baths
- 2,779 sq. ft.
- Single family
- Active
Listed by: lauren collier cne green mcne mrp
Office: live dream colorado llc.
MLS#:8178857
Source:CO_PPAR
Price summary
- Price:$519,000
- Price per sq. ft.:$186.76
About this home
Welcome to this beautiful 2021-built two story in Bent Grass. Covered front porch draws you into this comfortable three-bedroom, three-bathroom home with attached three car tandem garage. Airy nine-foot ceilings and light-colored plank flooring grace the main level. Glass French doors open to private office overlooking the entry. The gorgeous kitchen is the heart of this home. Staggered height light maple cabinetry with crown molding, light quartz counters, and tile backsplash are perfection. Island features undermount stainless steel sink, pendant lights, and bartop seating. Pantry, under cabinet lighting, stainless steel appliances with gas range create and elevated culinary space. Dining room is framed by bay window overlooking back yard, and walks out to covered patio for grilling. Living room’s stone-surround gas fireplace adds warmth and character. Upstairs primary suite is a retreat with double-door entry, mountain view, and attached spa-like bath with tile floor, soaking tub with Pikes Peak view, and separate shower. Double vanity with quartz counter and walk-in closet provide abundant space. Second and third bedrooms have walk-in closets and share an attached full bath. Fun upstairs family room is great for relaxing – large enough for a TV area, game space, and more. Laundry room includes washer, dryer, and sink. Central air is included, as are all mounted TV screens. Three car tandem garage is drywalled, insulated, and very well lit – ideal for much more than just parking: Try hobbies, storage, or a home gym. Set on nearly a fifth of an acre, you’ll have lots of room to play! Lawn is well-maintained, fenced, and ready with auto sprinklers. Conveniently located near Woodmen and Marksheffel, you’ll enjoy D49 schools, Falcon shopping, northern Colorado Springs services, and quick access to Denver via I-25 or Hwy 83. This worry-free home in a great location invites you to create new memories surrounded by mountain vistas and timeless design. ASSUMABLE LOAN.
Contact an agent
Home facts
- Year built:2021
- Listing ID #:8178857
- Added:101 day(s) ago
- Updated:December 17, 2025 at 06:04 PM
Rooms and interior
- Bedrooms:3
- Total bathrooms:3
- Full bathrooms:2
- Half bathrooms:1
- Living area:2,779 sq. ft.
Heating and cooling
- Cooling:Central Air
- Heating:Forced Air, Natural Gas
Structure and exterior
- Roof:Composite Shingle
- Year built:2021
- Building area:2,779 sq. ft.
- Lot area:0.2 Acres
Utilities
- Water:Assoc/Distr
Finances and disclosures
- Price:$519,000
- Price per sq. ft.:$186.76
- Tax amount:$2,492 (2024)
New listings near 8002 Berwyn Loop
- New
 $479,900Active4 beds 2 baths1,761 sq. ft.
$479,900Active4 beds 2 baths1,761 sq. ft.17940 Countdown Drive, Peyton, CO 80831
MLS# 6457291Listed by: EXP REALTY LLC - New
 $425,000Active2 beds 2 baths1,418 sq. ft.
$425,000Active2 beds 2 baths1,418 sq. ft.9740 Aberdale Court, Peyton, CO 80831
MLS# 1301677Listed by: EXP REALTY LLC - New
 $455,000Active3 beds 2 baths1,836 sq. ft.
$455,000Active3 beds 2 baths1,836 sq. ft.6525 Connie Lee Court, Peyton, CO 80831
MLS# 3228145Listed by: FALCON PEYTON HOMES - New
 $425,000Active2 beds 2 baths1,418 sq. ft.
$425,000Active2 beds 2 baths1,418 sq. ft.9740 Aberdale Court, Peyton, CO 80831
MLS# 8372779Listed by: EXP REALTY, LLC - New
 $629,000Active5 beds 3 baths3,506 sq. ft.
$629,000Active5 beds 3 baths3,506 sq. ft.10111 Keating Drive, Peyton, CO 80831
MLS# 5159314Listed by: BERKSHIRE HATHAWAY HOMESERVICES SYNERGY REALTY GROUP - New
 $489,900Active3 beds 2 baths1,866 sq. ft.
$489,900Active3 beds 2 baths1,866 sq. ft.6885 Sphinx Court, Peyton, CO 80831
MLS# 7781904Listed by: THE PLATINUM GROUP - New
 $499,000Active4 beds 3 baths3,266 sq. ft.
$499,000Active4 beds 3 baths3,266 sq. ft.9202 Ballybunion Road, Peyton, CO 80831
MLS# 1225450Listed by: EXP REALTY LLC - New
 $609,500Active5 beds 3 baths4,471 sq. ft.
$609,500Active5 beds 3 baths4,471 sq. ft.10932 Huron Peak Place, Peyton, CO 80831
MLS# 2227822Listed by: REDFIN CORPORATION - New
 $435,000Active5 beds 4 baths3,202 sq. ft.
$435,000Active5 beds 4 baths3,202 sq. ft.10173 Angeles Road, Peyton, CO 80831
MLS# 9717016Listed by: 6035 REAL ESTATE GROUP - New
 $1,749,000Active4 beds 3 baths3,552 sq. ft.
$1,749,000Active4 beds 3 baths3,552 sq. ft.18135 Spur Ranch Road, Peyton, CO 80831
MLS# 4795799Listed by: KELLER WILLIAMS CLIENTS CHOICE REALTY
