8946 Oakmont Road, Peyton, CO 80831
Local realty services provided by:ERA Teamwork Realty
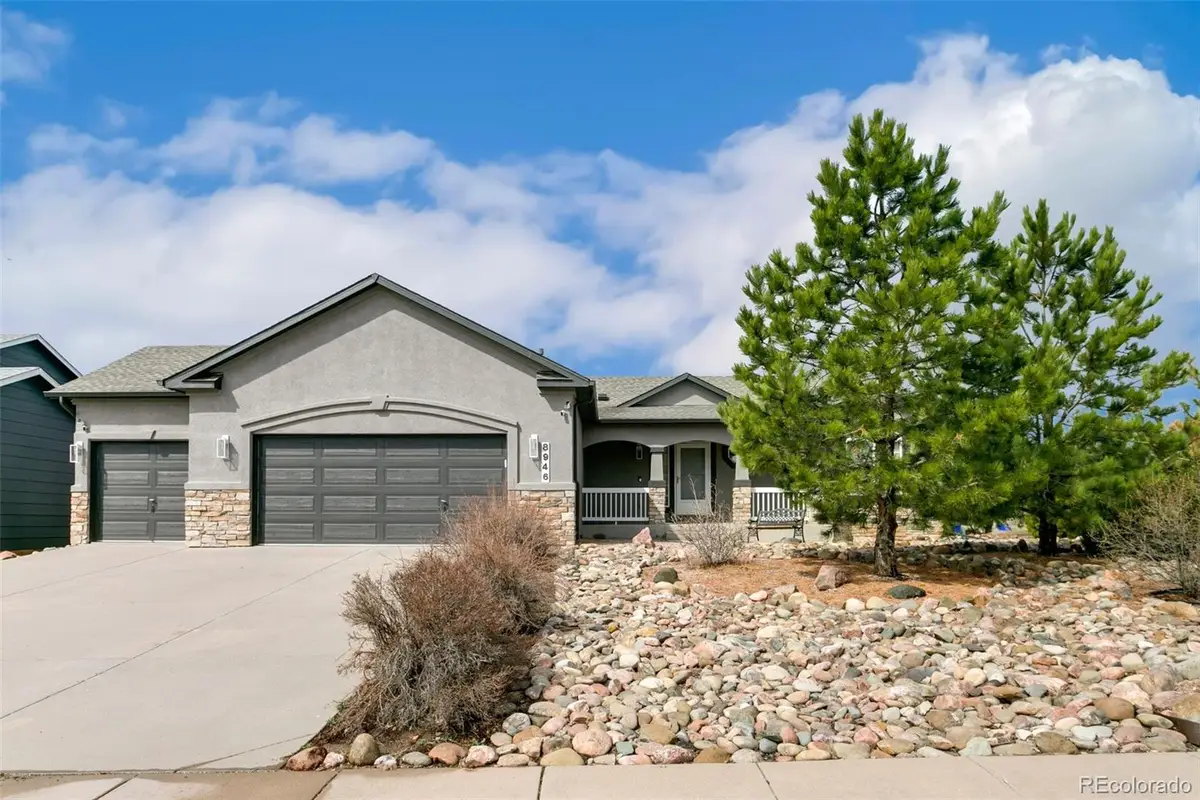
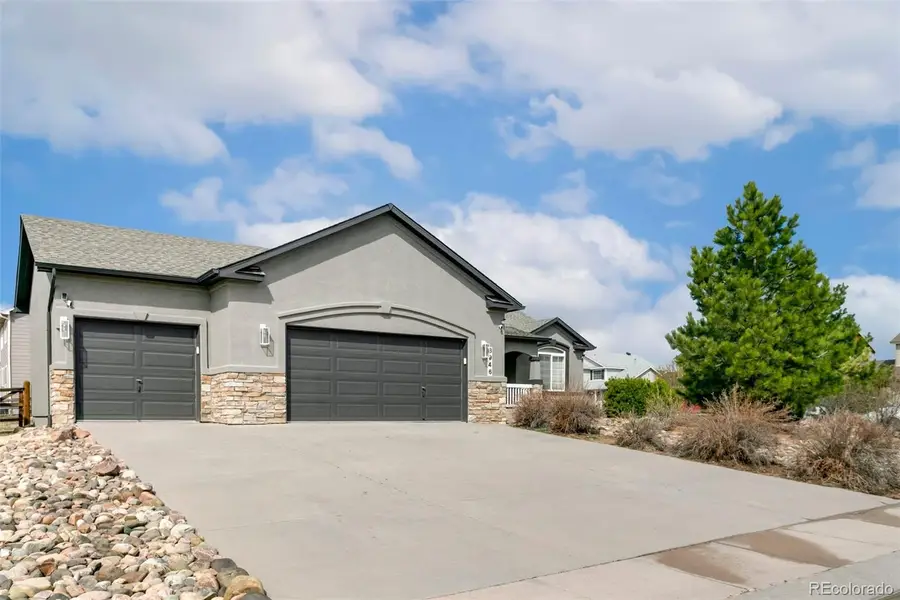
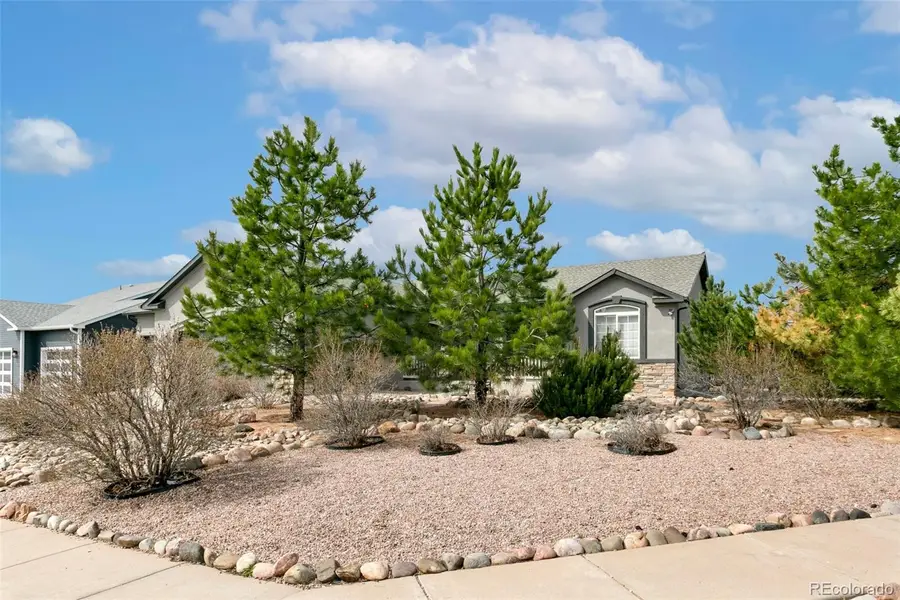
8946 Oakmont Road,Peyton, CO 80831
$519,000
- 3 Beds
- 3 Baths
- 3,200 sq. ft.
- Single family
- Active
Listed by:tommy dalytommy.daly@wesellmore.net,719-722-0080
Office:re/max properties inc
MLS#:2550565
Source:ML
Price summary
- Price:$519,000
- Price per sq. ft.:$162.19
- Monthly HOA dues:$100
About this home
Great corner lot Rancher in Woodmen Hills!! Newly painted, this main level living home brings convenience to a new level! Main level consists of 3 Bedrooms and 2 Full Baths. Updated Master bathroom, Updated Kitchen, New kitchen appliances, Bay window dining area, open floor plan living room with gas fireplace, a walk-out to the backyard deck, washer & dryer, and new flooring!! BASEMENT IS PARTIALLY FINISHED with partial sheetrock and all rooms furred out**Basement Rooms include: A large multi use room almost complete with cabinets; an unfinished potential workshop; huge family room, A full bathroom with vanity and Large storage/utility area**Basement has electrical run to each area, is partially sheet rocked. **Safe in Basement Stays**Bathroom has not been fully permitted - Oversized 3 Car Garage with two openers and Storage Cabinets*****Exterior is Low Maintenance with Xeriscape Landscaping in the Front and Rear Deck Views of the Mountains*** What's New!! New Roof 2021 New Rheem Furnace 2023 New Water Heater 2023 New A/C 2023 New Kitchen Appliances
Contact an agent
Home facts
- Year built:2003
- Listing Id #:2550565
Rooms and interior
- Bedrooms:3
- Total bathrooms:3
- Full bathrooms:2
- Living area:3,200 sq. ft.
Heating and cooling
- Cooling:Central Air
- Heating:Forced Air
Structure and exterior
- Roof:Composition
- Year built:2003
- Building area:3,200 sq. ft.
- Lot area:0.25 Acres
Schools
- High school:Falcon
- Middle school:Falcon
- Elementary school:Woodmen Hills
Utilities
- Water:Public
- Sewer:Public Sewer
Finances and disclosures
- Price:$519,000
- Price per sq. ft.:$162.19
- Tax amount:$2,345 (2024)
New listings near 8946 Oakmont Road
- New
 $135,000Active5.03 Acres
$135,000Active5.03 Acres16094 E Mccara Court, Peyton, CO 80831
MLS# 8011821Listed by: RE/MAX PROPERTIES INC. - New
 $699,000Active5 beds 4 baths4,052 sq. ft.
$699,000Active5 beds 4 baths4,052 sq. ft.10089 Golf Crest Drive, Peyton, CO 80831
MLS# 2228067Listed by: THE CUTTING EDGE - New
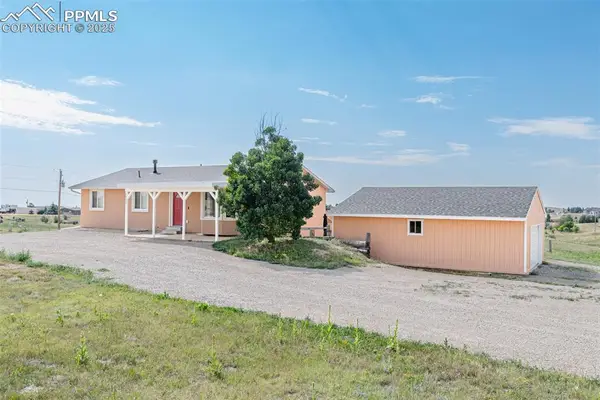 $630,000Active5 beds 3 baths2,444 sq. ft.
$630,000Active5 beds 3 baths2,444 sq. ft.10575 Chiming Bell Circle, Peyton, CO 80831
MLS# 3696051Listed by: GALVAN AND GARDNER REAL ESTATE GROUP, INC. - New
 $1,750,000Active8 beds 4 baths7,192 sq. ft.
$1,750,000Active8 beds 4 baths7,192 sq. ft.19650 Saddle Blanket Lane, Peyton, CO 80831
MLS# 5318654Listed by: WELCOME HOME CO, INC. - New
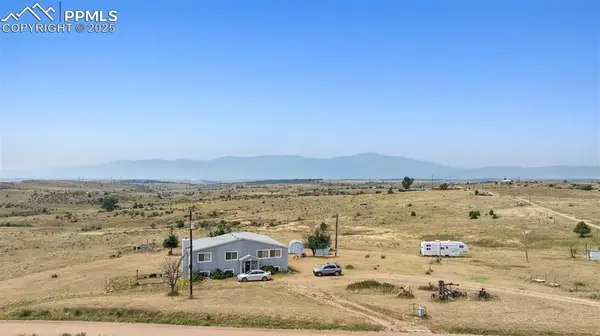 $470,000Active4 beds 2 baths3,346 sq. ft.
$470,000Active4 beds 2 baths3,346 sq. ft.3118 N Meridian Road, Peyton, CO 80831
MLS# 5414065Listed by: RE/MAX ADVANTAGE REALTY, INC. - New
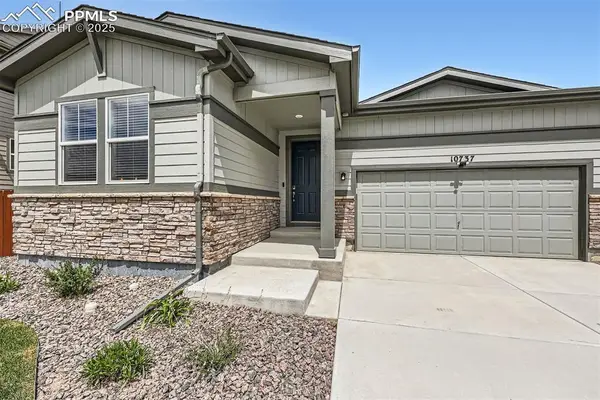 $500,000Active3 beds 2 baths3,882 sq. ft.
$500,000Active3 beds 2 baths3,882 sq. ft.10737 Rolling Mesa Drive, Peyton, CO 80831
MLS# 5938938Listed by: COMPASS - New
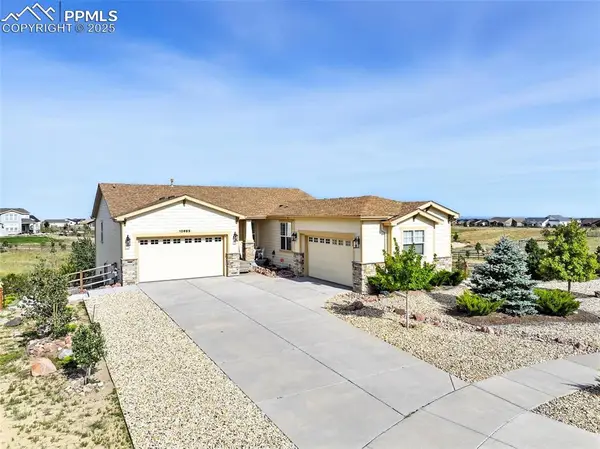 $850,000Active4 beds 4 baths3,936 sq. ft.
$850,000Active4 beds 4 baths3,936 sq. ft.12695 Black Hills Drive, Peyton, CO 80831
MLS# 9571352Listed by: PINK REALTY INC - New
 $475,000Active4 beds 3 baths2,366 sq. ft.
$475,000Active4 beds 3 baths2,366 sq. ft.10360 Arrowgrass Loop, Peyton, CO 80831
MLS# 7321594Listed by: PINK REALTY INC - New
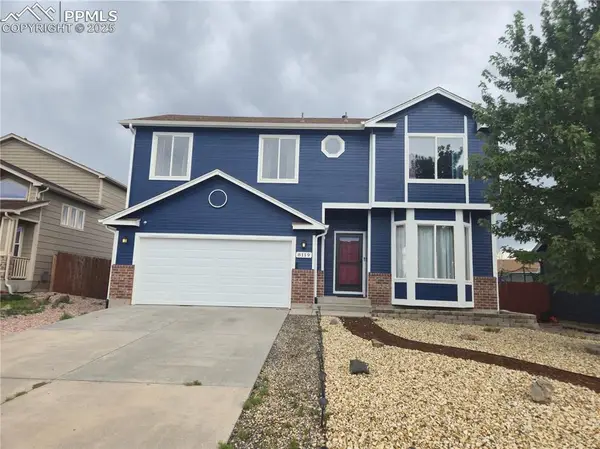 $430,000Active4 beds 4 baths2,288 sq. ft.
$430,000Active4 beds 4 baths2,288 sq. ft.8119 Oliver Road, Peyton, CO 80831
MLS# 8151830Listed by: KELLER WILLIAMS PARTNERS - New
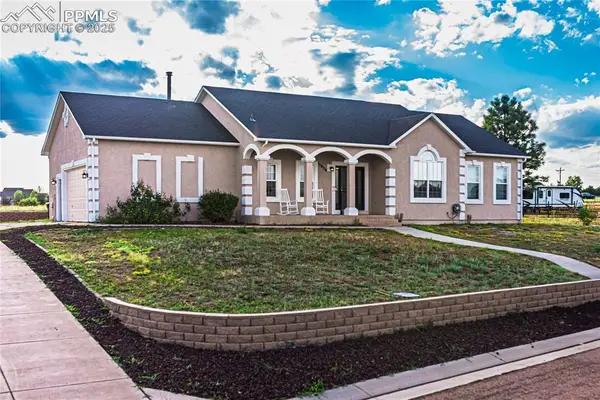 $649,900Active5 beds 3 baths4,026 sq. ft.
$649,900Active5 beds 3 baths4,026 sq. ft.11956 Bonifay Loop, Peyton, CO 80831
MLS# 9083830Listed by: MAX BROWN REALTY
