9808 Jaggar Way, Peyton, CO 80831
Local realty services provided by:ERA Shields Real Estate
9808 Jaggar Way,Peyton, CO 80831
$619,900
- 5 Beds
- 4 Baths
- 3,405 sq. ft.
- Single family
- Active
Listed by: mercie curbow-presley
Office: mercie real estate
MLS#:1444117
Source:CO_PPAR
Price summary
- Price:$619,900
- Price per sq. ft.:$182.06
About this home
Beautiful and spacious 2-story home with walk-out basement offering over 3,400 sq ft of thoughtfully designed living space, perfectly suited for multigenerational living! 4 car-garage - over 850 sqft. Built in 2019 and sitting on a generous corner lot (nearly a quarter acre), this home blends modern finishes with flexible functionality. The main level features an open-concept layout with luxury vinyl plank flooring and seamless flow from the kitchen and dining area to a large upper deck—ideal for entertaining or relaxing.
The finished walk-out basement is a standout space, ideal for guests or extended family, complete with a private entrance feel. It features a fully equipped kitchenette with quartz countertops, refrigerator, microwave, dishwasher, and disposal. The basement also includes LVP flooring throughout, a 3/4 bathroom with stunning tile work, quartz vanity, and walk-in shower with a barn door, a spacious bedroom with its own Mitsubishi electric A/C unit, separate living area with a second Mitsubishi unit, and a private laundry room with built-in cabinetry.
Upstairs you’ll find four well-sized bedrooms, including a luxurious primary suite with tray ceilings, a spa-like bath featuring a soaking tub, double vanity, and large walk-in closet. Large upper full bathroom w/ double vanity. A versatile loft adds extra flex space, and the upper-level laundry room includes tile flooring and a window for natural light.
The backyard is an entertainer’s dream, boasting a covered lower-level concrete patio with a hot tub, concrete pathway around to the front yard, a double-wide side entry gate, and a 12x8 storage shed.
Additional features include a safe built into the primary bathroom, central A/C, radon mitigation system, and no HOA (home is located within a metro district).
Contact an agent
Home facts
- Year built:2019
- Listing ID #:1444117
- Added:220 day(s) ago
- Updated:February 11, 2026 at 03:12 PM
Rooms and interior
- Bedrooms:5
- Total bathrooms:4
- Full bathrooms:2
- Half bathrooms:1
- Living area:3,405 sq. ft.
Heating and cooling
- Cooling:Ceiling Fan(s), Central Air, Wall Unit(s)
- Heating:Forced Air
Structure and exterior
- Roof:Composite Shingle
- Year built:2019
- Building area:3,405 sq. ft.
- Lot area:0.24 Acres
Schools
- High school:Falcon
- Middle school:Falcon
- Elementary school:Bennett Ranch
Utilities
- Water:Assoc/Distr
Finances and disclosures
- Price:$619,900
- Price per sq. ft.:$182.06
- Tax amount:$4,385 (2024)
New listings near 9808 Jaggar Way
- New
 Listed by ERA$325,000Active6.3 Acres
Listed by ERA$325,000Active6.3 Acres16490 Mesquite Road, Peyton, CO 80831
MLS# 5369074Listed by: ERA SHIELDS REAL ESTATE - New
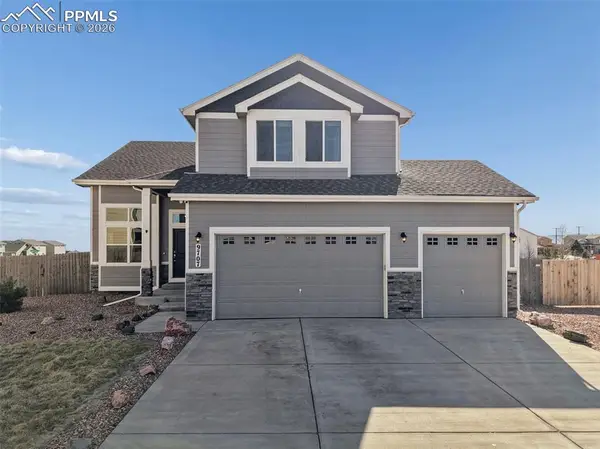 $550,000Active4 beds 4 baths2,967 sq. ft.
$550,000Active4 beds 4 baths2,967 sq. ft.9707 Beckham Street, Peyton, CO 80831
MLS# 8625268Listed by: EXP REALTY LLC - New
 $612,000Active5 beds 4 baths2,903 sq. ft.
$612,000Active5 beds 4 baths2,903 sq. ft.7636 Bullet Road, Peyton, CO 80831
MLS# 4958899Listed by: MODUS REAL ESTATE - New
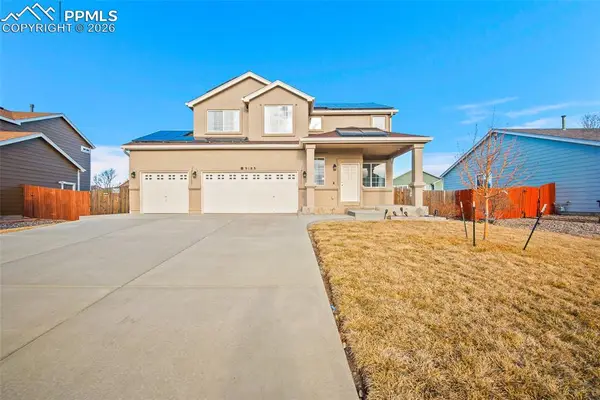 $576,000Active5 beds 4 baths2,703 sq. ft.
$576,000Active5 beds 4 baths2,703 sq. ft.9188 Sunningdale Road, Peyton, CO 80831
MLS# 4706454Listed by: RED BOW REALTY - New
 $894,500Active5 beds 4 baths4,475 sq. ft.
$894,500Active5 beds 4 baths4,475 sq. ft.12150 Fox Brush Drive, Peyton, CO 80831
MLS# 2130797Listed by: REMAX PROPERTIES - New
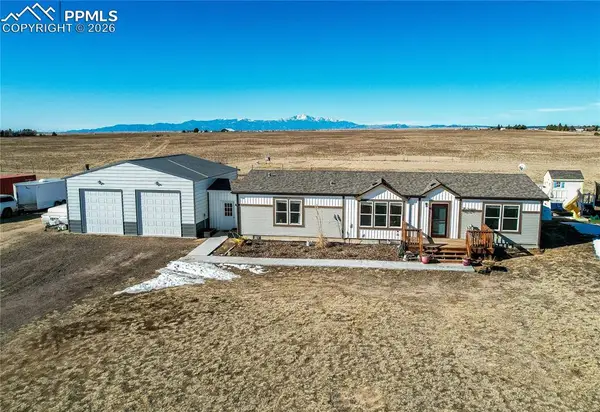 $595,000Active3 beds 2 baths1,830 sq. ft.
$595,000Active3 beds 2 baths1,830 sq. ft.11860 Eureka Road, Peyton, CO 80831
MLS# 7906922Listed by: ROCKY ROOTS REALTY LLC - New
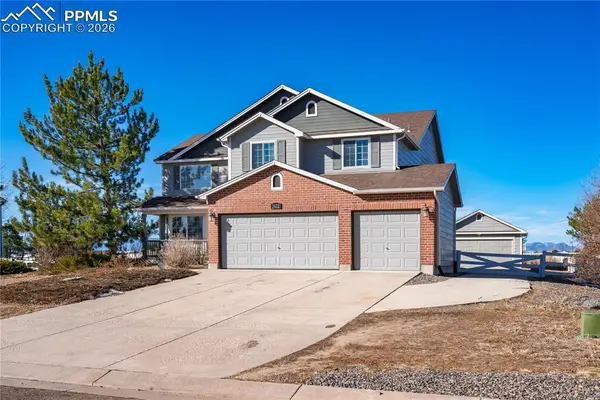 $637,900Active5 beds 4 baths3,652 sq. ft.
$637,900Active5 beds 4 baths3,652 sq. ft.7672 Bullet Road, Peyton, CO 80831
MLS# 4660789Listed by: VENTERRA REAL ESTATE LLC - New
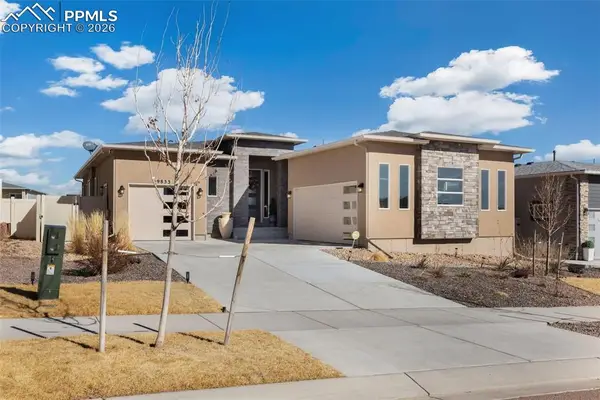 $639,900Active4 beds 4 baths3,661 sq. ft.
$639,900Active4 beds 4 baths3,661 sq. ft.9833 Marble Canyon Way, Peyton, CO 80831
MLS# 6966760Listed by: EXP REALTY LLC - New
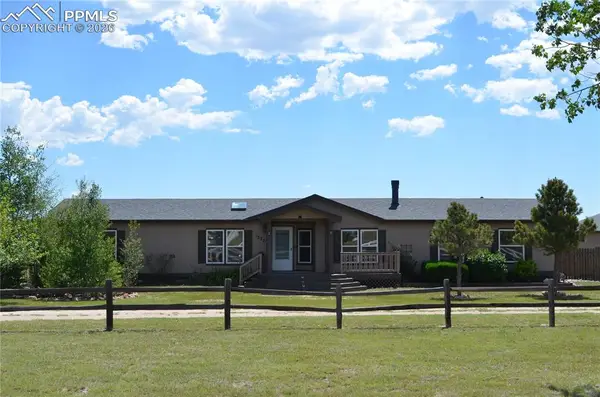 $575,000Active4 beds 3 baths2,036 sq. ft.
$575,000Active4 beds 3 baths2,036 sq. ft.13260 Cottontail Drive, Peyton, CO 80831
MLS# 2341754Listed by: EXP REALTY LLC - New
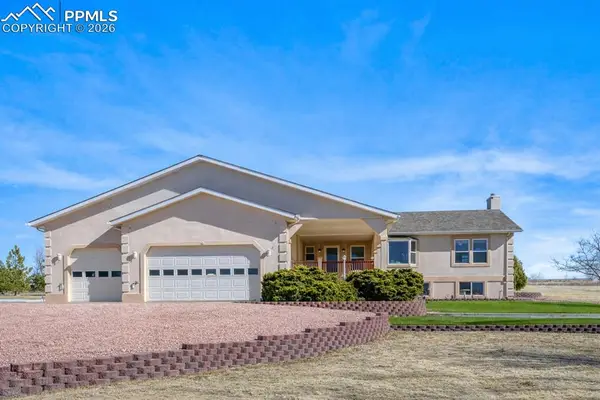 $800,000Active4 beds 3 baths3,960 sq. ft.
$800,000Active4 beds 3 baths3,960 sq. ft.7055 Buckboard Drive, Peyton, CO 80831
MLS# 1307395Listed by: WEST PEAK REALTY, LLC DBA MODESTATE

