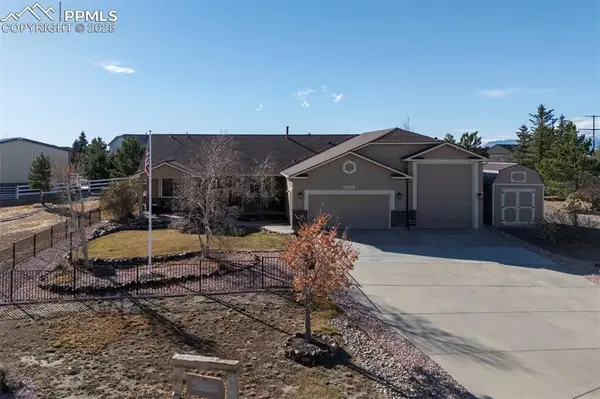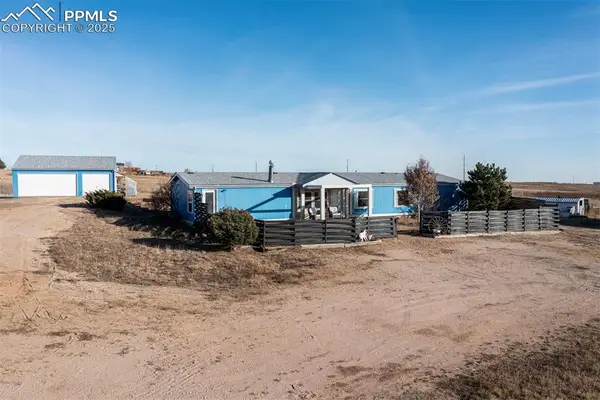9812 Fairway Glen Drive, Peyton, CO 80831
Local realty services provided by:ERA Teamwork Realty
Listed by: amy kunce-martinez, rachel stevens mrp
Office: the cutting edge
MLS#:7938475
Source:CO_PPAR
Price summary
- Price:$579,000
- Price per sq. ft.:$199.59
- Monthly HOA dues:$8.25
About this home
Introducing a meticulously maintained 5-bedroom, 3-bathroom ranch-style home spanning 2,901 square feet, nestled in a cul-de-sac. This residence featuring an open-concept layout that unites the living, dining, and kitchen areas—ideal for both daily living and entertaining. The kitchen is equipped with all appliances and ample counter space. The master suite offers an en-suite bathroom with dual vanities, a soaking tub, and a separate shower. Four additional bedrooms provide flexibility for guests, or a home office. The backyard presents direct access to a pristine golf course and showcases breathtaking mountain views, with a deck perfect for watching those Colorado Sunsets. Strategically located near all military bases, with shopping and amenities close by, Powers Corridor just a ten-minute drive away. Its immaculate condition ensures a move-in-ready experience, offering a harmonious blend of comfort and picturesque surroundings—a rare find with these Mountain views!
Contact an agent
Home facts
- Year built:2019
- Listing ID #:7938475
- Added:242 day(s) ago
- Updated:November 19, 2025 at 03:06 PM
Rooms and interior
- Bedrooms:5
- Total bathrooms:3
- Full bathrooms:3
- Living area:2,901 sq. ft.
Heating and cooling
- Cooling:Ceiling Fan(s), Central Air
- Heating:Forced Air
Structure and exterior
- Roof:Composite Shingle
- Year built:2019
- Building area:2,901 sq. ft.
- Lot area:0.19 Acres
Schools
- High school:Falcon
- Middle school:Falcon
- Elementary school:Woodmen Hills
Utilities
- Water:Assoc/Distr
Finances and disclosures
- Price:$579,000
- Price per sq. ft.:$199.59
- Tax amount:$4,073 (2024)
New listings near 9812 Fairway Glen Drive
- New
 $999,000Active-- beds -- baths1,288 sq. ft.
$999,000Active-- beds -- baths1,288 sq. ft.7545 Log Road, Peyton, CO 80831
MLS# 2829778Listed by: KELLER WILLIAMS PREMIER REALTY - New
 $750,000Active6 beds 3 baths3,746 sq. ft.
$750,000Active6 beds 3 baths3,746 sq. ft.11123 Pemble Court, Peyton, CO 80831
MLS# 1104431Listed by: THE POLARIS GROUP - New
 $575,000Active5 beds 4 baths3,480 sq. ft.
$575,000Active5 beds 4 baths3,480 sq. ft.9857 Morning Vista Drive, Peyton, CO 80831
MLS# 1878695Listed by: KELLER WILLIAMS REALTY DTC LLC - New
 $435,000Active4 beds 3 baths2,042 sq. ft.
$435,000Active4 beds 3 baths2,042 sq. ft.7514 Teocalli Point, Peyton, CO 80831
MLS# 7259327Listed by: THE INNOVATIVE GROUP, LLC - New
 $995,000Active4 beds 4 baths3,225 sq. ft.
$995,000Active4 beds 4 baths3,225 sq. ft.8175 Howdy Partner View, Peyton, CO 80831
MLS# 2005495Listed by: RE/MAX ACCORD - New
 $525,000Active4 beds 4 baths2,891 sq. ft.
$525,000Active4 beds 4 baths2,891 sq. ft.9927 Hidden Ranch Court, Peyton, CO 80831
MLS# 9454049Listed by: KELLER WILLIAMS PREMIER REALTY - New
 $395,000Active4 beds 3 baths2,052 sq. ft.
$395,000Active4 beds 3 baths2,052 sq. ft.5705 John Ross Court, Peyton, CO 80831
MLS# 1369544Listed by: SPRINGS HOME FINDERS - New
 $695,000Active4 beds 4 baths4,009 sq. ft.
$695,000Active4 beds 4 baths4,009 sq. ft.10629 Rainbow Bridge Drive, Peyton, CO 80831
MLS# 6096820Listed by: KELLER WILLIAMS CLIENTS CHOICE REALTY - New
 $746,744Active4 beds 4 baths4,883 sq. ft.
$746,744Active4 beds 4 baths4,883 sq. ft.10890 Foggy Bend Lane, Peyton, CO 80831
MLS# 1820676Listed by: CHARLES ROTER - New
 $726,929Active4 beds 4 baths4,487 sq. ft.
$726,929Active4 beds 4 baths4,487 sq. ft.10865 Foggy Bend Lane, Peyton, CO 80831
MLS# 5739488Listed by: CHARLES ROTER
