9891 Hidden Ranch Court, Peyton, CO 80831
Local realty services provided by:RONIN Real Estate Professionals ERA Powered
Listed by: tiffany lachnidttiffany@thetiffanyhometeam.com,719-232-1564
Office: keller williams premier realty, llc.
MLS#:9465421
Source:ML
Price summary
- Price:$479,000
- Price per sq. ft.:$208.53
- Monthly HOA dues:$223
About this home
Welcome to a beautifully crafted two-story home nestled in the sought-after Stonebridge at Meridian Ranch community. Built in 2022, this 5-bedroom, 3-bath residence offers nearly 2,300 square feet of thoughtfully designed living space. Step inside to find an inviting open-concept layout filled with natural light, where the modern kitchen—complete with stainless steel appliances and ample counter space—flows seamlessly into the spacious living and dining areas. Upstairs, the private primary suite provides a serene retreat, complemented by generously sized secondary bedrooms for family, guests, or a home office. Outside, the extended patio and fenced backyard create the perfect setting for entertaining or relaxing under Colorado’s wide-open skies. Beyond your doorstep, enjoy access to Stonebridge Lodge and the Meridian Ranch Recreation Center, featuring indoor and outdoor pools, a lazy river, fitness facilities, sports courts, and more. Blending comfort, style, and community amenities, this move-in ready home offers the ideal balance of everyday convenience and resort-style living.
Contact an agent
Home facts
- Year built:2022
- Listing ID #:9465421
Rooms and interior
- Bedrooms:5
- Total bathrooms:3
- Full bathrooms:2
- Living area:2,297 sq. ft.
Heating and cooling
- Cooling:Central Air
- Heating:Forced Air, Natural Gas
Structure and exterior
- Roof:Composition
- Year built:2022
- Building area:2,297 sq. ft.
- Lot area:0.15 Acres
Schools
- High school:Falcon
- Middle school:Falcon
- Elementary school:Woodmen Hills
Utilities
- Water:Private
- Sewer:Public Sewer
Finances and disclosures
- Price:$479,000
- Price per sq. ft.:$208.53
- Tax amount:$3,454 (2024)
New listings near 9891 Hidden Ranch Court
- New
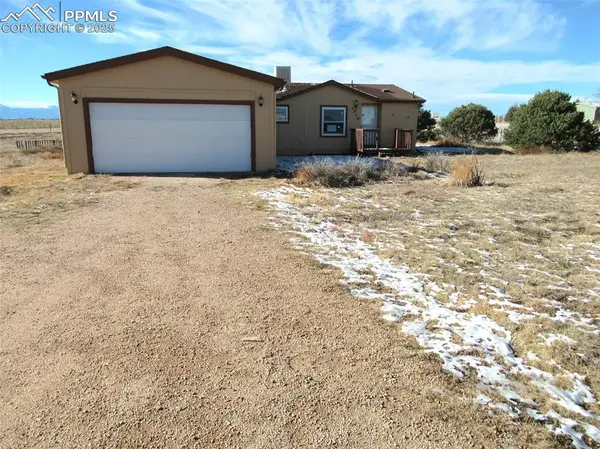 $346,000Active3 beds 2 baths1,296 sq. ft.
$346,000Active3 beds 2 baths1,296 sq. ft.5510 Whipshaw Road, Peyton, CO 80831
MLS# 6168388Listed by: CASA BELLA REALTY - New
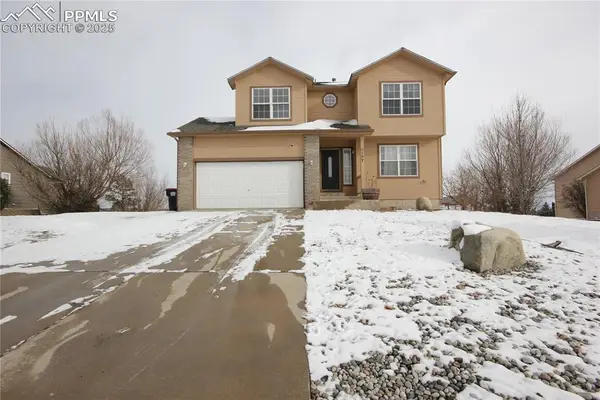 $385,000Active4 beds 4 baths1,972 sq. ft.
$385,000Active4 beds 4 baths1,972 sq. ft.8107 Fort Smith Road, Peyton, CO 80831
MLS# 7747292Listed by: RED WHITE AND BLUE REALTY GROUP INC - New
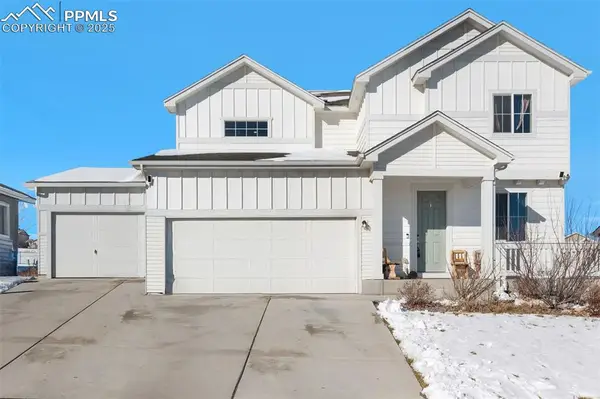 $469,900Active3 beds 3 baths2,968 sq. ft.
$469,900Active3 beds 3 baths2,968 sq. ft.12860 Stone Valley Drive, Peyton, CO 80831
MLS# 3643961Listed by: REDFIN CORPORATION - New
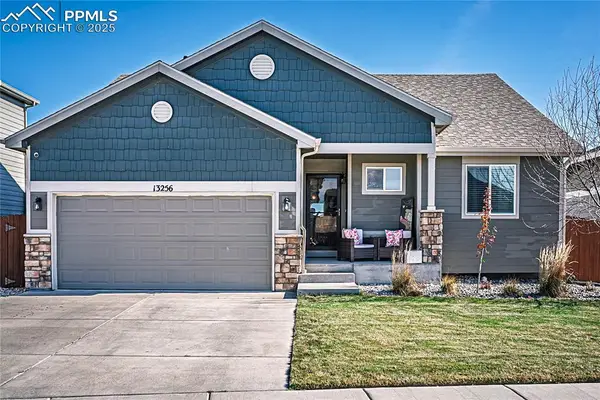 $540,000Active5 beds 3 baths2,892 sq. ft.
$540,000Active5 beds 3 baths2,892 sq. ft.13256 Park Meadows Drive, Peyton, CO 80831
MLS# 4495204Listed by: RE/MAX REAL ESTATE GROUP LLC - New
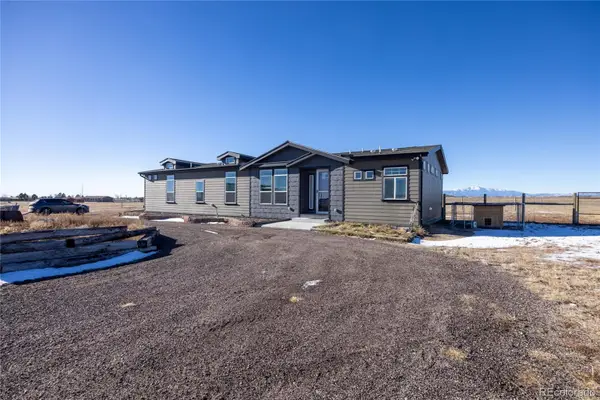 $950,000Active3 beds 2 baths2,088 sq. ft.
$950,000Active3 beds 2 baths2,088 sq. ft.7880 J D Johnson Road, Peyton, CO 80831
MLS# 9051421Listed by: JASON MITCHELL REAL ESTATE COLORADO, LLC - New
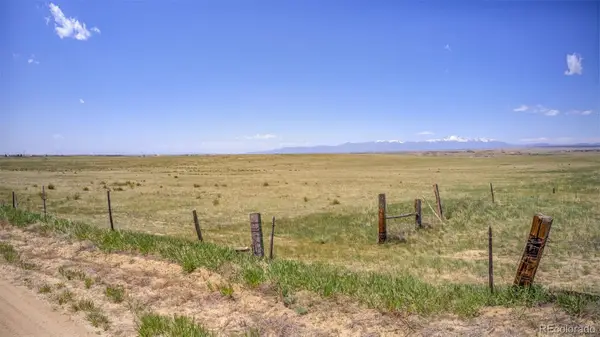 $275,000Active36.1 Acres
$275,000Active36.1 Acres13886 Log Road, Peyton, CO 80831
MLS# 3846161Listed by: STRUCTURE REAL ESTATE GROUP, LLC - New
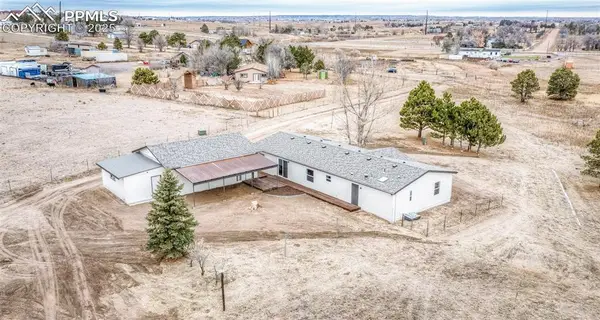 $499,000Active3 beds 2 baths1,867 sq. ft.
$499,000Active3 beds 2 baths1,867 sq. ft.12565 Richardson Lane, Peyton, CO 80831
MLS# 4059333Listed by: HOMESMART - New
 $199,999Active4.75 Acres
$199,999Active4.75 Acres9475 Curtis Road, Peyton, CO 80831
MLS# 2965326Listed by: LEGENDS REAL ESTATE - New
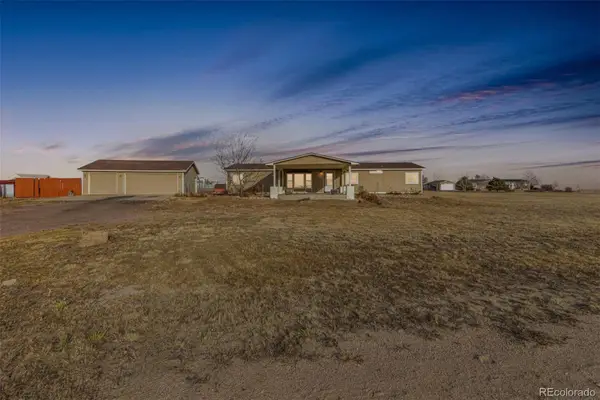 $399,000Active3 beds 2 baths1,745 sq. ft.
$399,000Active3 beds 2 baths1,745 sq. ft.6545 Connie Lee Court, Peyton, CO 80831
MLS# 3597696Listed by: WEST AND MAIN HOMES INC - New
 $525,000Active4 beds 3 baths3,024 sq. ft.
$525,000Active4 beds 3 baths3,024 sq. ft.12256 Chimney Smoke Drive, Peyton, CO 80831
MLS# 2578705Listed by: RESIDENT REALTY NORTH METRO LLC
