2635 Nova Road, Pine, CO 80470
Local realty services provided by:ERA New Age
Listed by: brittany ryanBrittany@titanonerealty.com,303-885-7292
Office: titanone realty
MLS#:4882602
Source:ML
Price summary
- Price:$899,000
- Price per sq. ft.:$200.4
- Monthly HOA dues:$2.5
About this home
Amazing opportunity — instant equity and endless potential! Set on 2 beautiful acres in Woodside Park, a premier equestrian-friendly community. Featuring 4 bedrooms, 4 baths, and a main-floor office, this home offers generous square footage ready to be customized to your style. Offering over 4,000 square feet, wide-open views and peaceful surroundings.
Step inside to a warm and welcoming main level featuring fresh paint, rich wood flooring, and an eat-in kitchen complete with stainless steel appliances, a 6-burner gas cook top, double oven, farmhouse sink, soapstone countertops with counter seating, and a spacious walk-in pantry. The walk through pantry with wine fridge connects directly to the oversized 3-car garage—perfect for quick grocery drop-off and ample storage. A second garage entry leads into a walk-in laundry/mudroom with built-in cabinetry and a utility sink, thoughtfully designed to meet the demands of mountain living.
The expansive living room features French doors that open to a balcony—large enough for BBQs, outdoor dinners, and lively gatherings under the stars. The dining room flows onto a wraparound deck. A dedicated main-floor office and stylish half bath complete this level.
Upstairs, the light-filled primary suite offers its own private balcony, a generous walk-in closet, and a spa-inspired five-piece bath with soaking tub and oversized slate tile shower. Two additional bedrooms and a full bath provide comfort and privacy for guests or family.
The walkout basement offers endless possibilities for a home theater, gym, guest suite, game room or income producing space with direct outdoor access. New bathroom features a steam shower with Bluetooth speakers with an electric fireplace. The home is minutes to Highway 285, local grocery stores, schools, coffee shops and eateries.
Contact an agent
Home facts
- Year built:1994
- Listing ID #:4882602
Rooms and interior
- Bedrooms:4
- Total bathrooms:4
- Full bathrooms:2
- Half bathrooms:1
- Living area:4,486 sq. ft.
Heating and cooling
- Heating:Baseboard, Hot Water, Radiant
Structure and exterior
- Roof:Composition
- Year built:1994
- Building area:4,486 sq. ft.
- Lot area:2 Acres
Schools
- High school:Platte Canyon
- Middle school:Fitzsimmons
- Elementary school:Deer Creek
Utilities
- Water:Well
- Sewer:Septic Tank
Finances and disclosures
- Price:$899,000
- Price per sq. ft.:$200.4
- Tax amount:$2,530 (2024)
New listings near 2635 Nova Road
- New
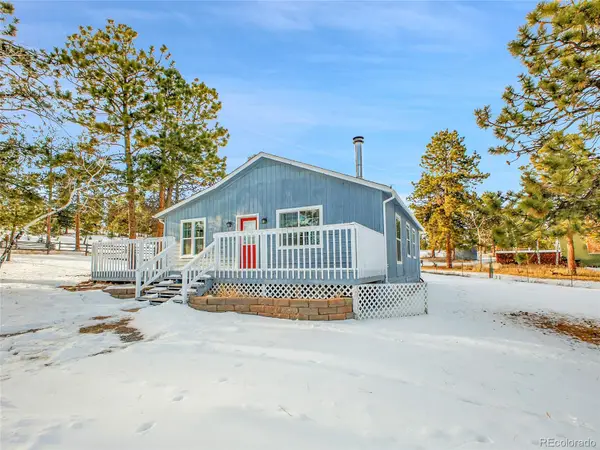 $439,000Active2 beds 1 baths1,056 sq. ft.
$439,000Active2 beds 1 baths1,056 sq. ft.99 Mohawk Trail, Pine, CO 80470
MLS# 2993418Listed by: KELLER WILLIAMS FOOTHILLS REALTY - New
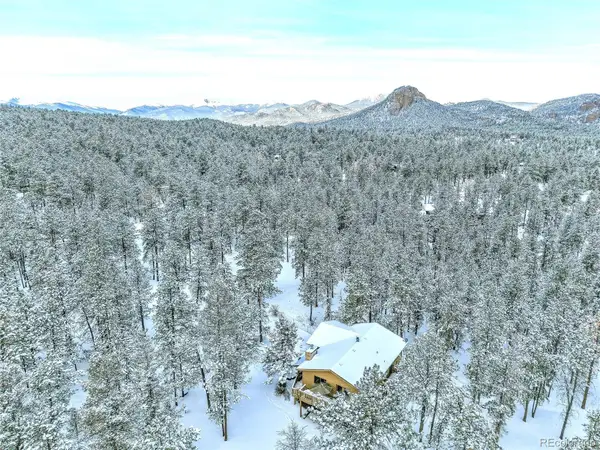 $650,000Active3 beds 2 baths1,833 sq. ft.
$650,000Active3 beds 2 baths1,833 sq. ft.270 Dawson Road, Pine, CO 80470
MLS# 2632486Listed by: HOMES AND LIFESTYLES OF CO - New
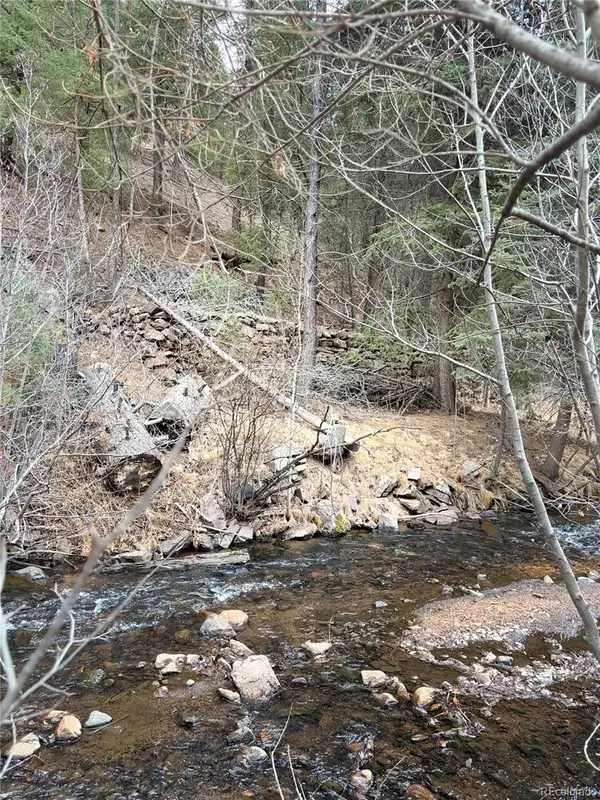 $85,000Active1.2 Acres
$85,000Active1.2 Acres00000 S Elk Creek Road, Pine, CO 80470
MLS# 4662035Listed by: FATHOM REALTY COLORADO LLC  $1,800,000Active3 beds 3 baths3,323 sq. ft.
$1,800,000Active3 beds 3 baths3,323 sq. ft.14803 Wandcrest Drive, Pine, CO 80470
MLS# 5405502Listed by: COLORADO HEART AND SOUL HOMES, LLC $950,000Active5 beds 3 baths2,780 sq. ft.
$950,000Active5 beds 3 baths2,780 sq. ft.20202 Spring Creek Trail, Pine, CO 80433
MLS# 9328872Listed by: NANCY HICKS HOMES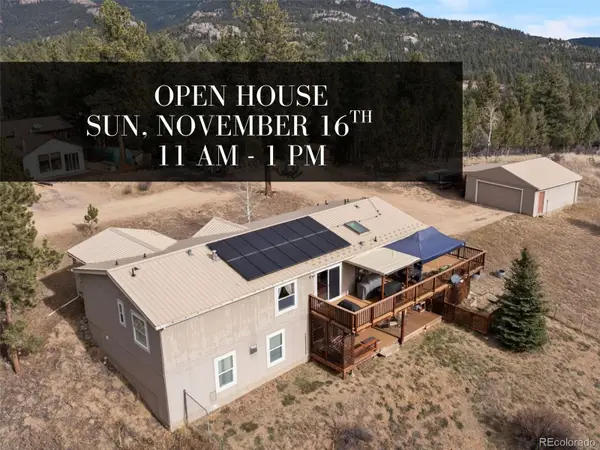 $734,900Active4 beds 3 baths3,266 sq. ft.
$734,900Active4 beds 3 baths3,266 sq. ft.33626 Lutes Road, Pine, CO 80470
MLS# 6371691Listed by: MADISON & COMPANY PROPERTIES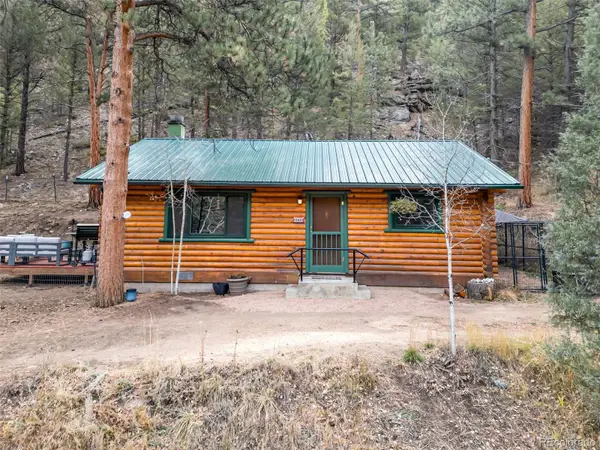 $465,000Active2 beds 1 baths884 sq. ft.
$465,000Active2 beds 1 baths884 sq. ft.14601 S Elk Creek Road, Pine, CO 80470
MLS# 3109520Listed by: YOUR CASTLE REAL ESTATE INC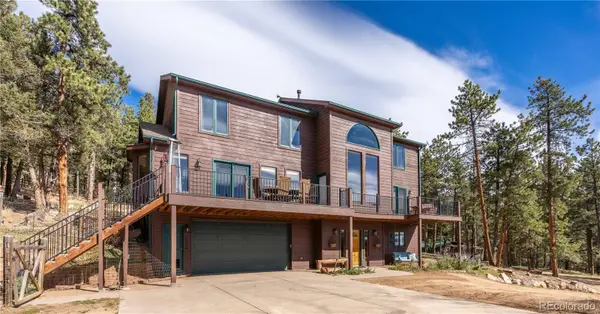 $1,175,000Active5 beds 5 baths3,460 sq. ft.
$1,175,000Active5 beds 5 baths3,460 sq. ft.318 Road D, Pine, CO 80470
MLS# 2148047Listed by: KELLER WILLIAMS FOOTHILLS REALTY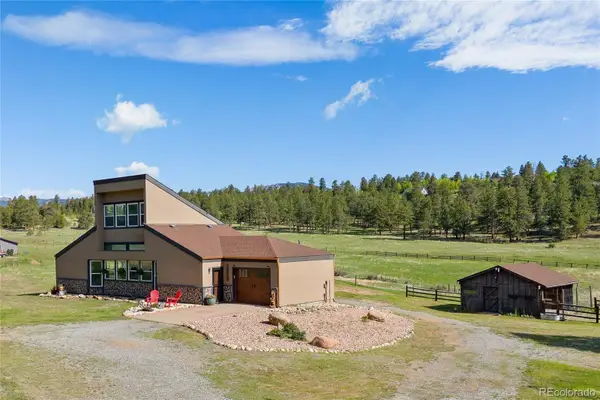 $747,000Active2 beds 2 baths1,690 sq. ft.
$747,000Active2 beds 2 baths1,690 sq. ft.1819 Nova Road, Pine, CO 80470
MLS# 4819039Listed by: REDFIN CORPORATION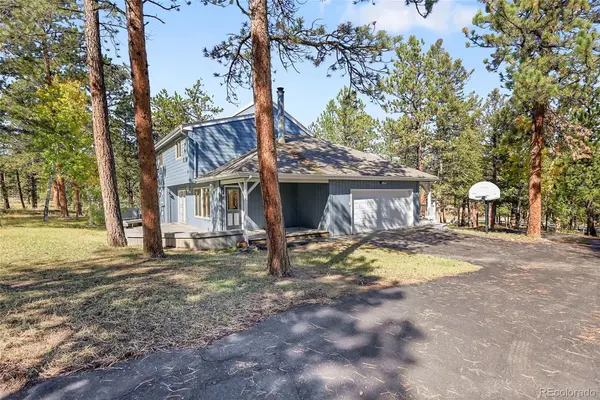 $838,838Active3 beds 3 baths2,734 sq. ft.
$838,838Active3 beds 3 baths2,734 sq. ft.348 Nova Road, Pine, CO 80470
MLS# 3245338Listed by: GO REAL ESTATE COMPANY
